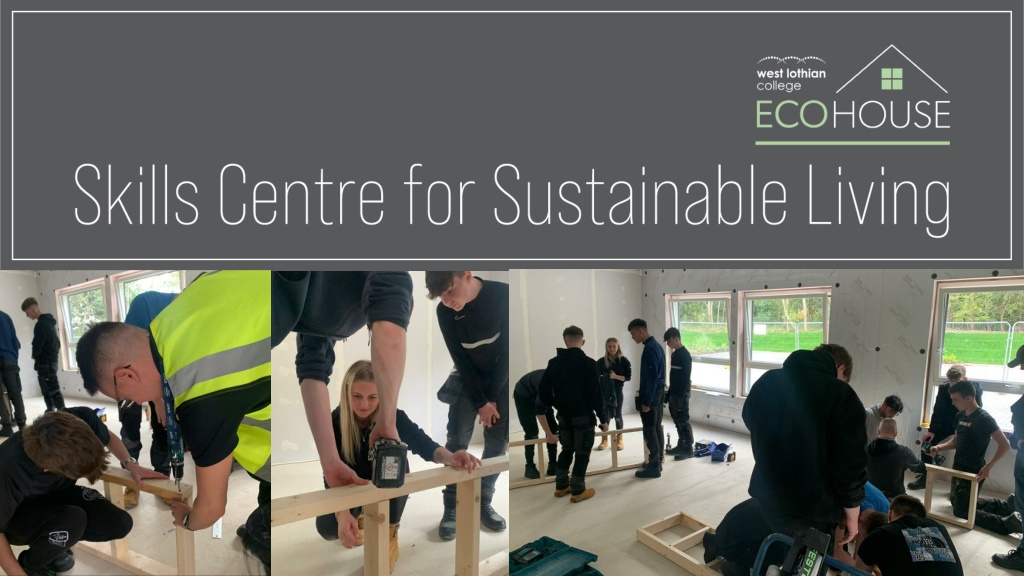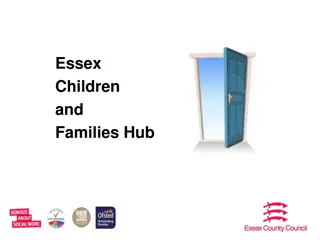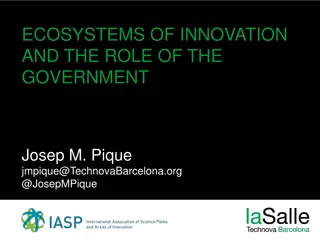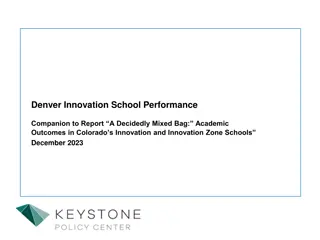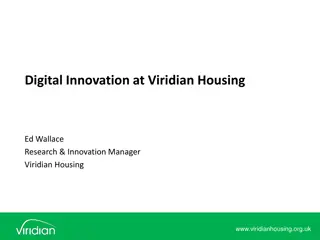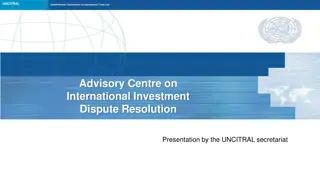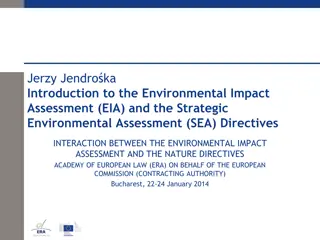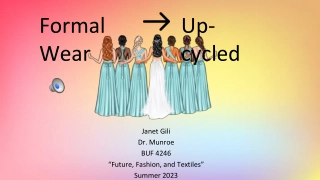Alex Linkston Skills Centre for Sustainable Living: A Hub for Environmental Innovation
Eco houses at the Skills Centre for Sustainable Living focus on minimizing environmental impact and maximizing energy efficiency. The centre offers a low-carbon house, an unfinished house for skill development, and engages with students and teachers for practical skills development in sustainability. The development of practical skills includes insulation building technologies, heat pump installation, solar panel installation, and more.
Download Presentation

Please find below an Image/Link to download the presentation.
The content on the website is provided AS IS for your information and personal use only. It may not be sold, licensed, or shared on other websites without obtaining consent from the author. Download presentation by click this link. If you encounter any issues during the download, it is possible that the publisher has removed the file from their server.
E N D
Presentation Transcript
Alex Linkston Skills Centre for Sustainable Living Opened on 19 September 2023 by Graeme Dey MSP Minister for Higher Education and Further Education
The ECOHOUSE was one of the projects funded by West Lothian Council using its allocation from the Scottish Government s Place Based Investment Programme
Eco houses minimise environmental impact while maximising energy efficiency and sustainability The Skills Centre for Sustainable Living has two houses a low-carbon house and an unfinished house This low-carbon house provides sustainable and energy-efficient living solutions and is designed with features that provide platinum, gold and silver level certifications
Low-Carbon House Built to low-carbon standards with certified air tightness and thermal properties. Triple glazing, solar panels, air source heat pump, heat recovery ventilation and electric car charging Shell House Unfinished house for developing skills in a real-life environment to achieve low carbon house standards. No interior fittings, stud walls or plaster board on walls or ceiling
Passive design The low-carbon house optimises the building's orientation, window placement and shading to maximise natural light and ventilation, reducing the need for artificial lighting and ventilation
Year 1 Engagement 200 school pupils 50 150 full time students foundation apprentices 150 modern apprentices 20 teachers
Developing the future workforce Practical skills development in the unfinished house for courses that prepare students for industry experience and provide real-life settings for data science and engineering projects
Developing the future workforce Insulation Building Technologies flooring and wall insulations, preparing for retrofitting and new build Installation heat pump installation, solar panel installation, smart controls and EV charging points Data Gathering and Real-Life Calculations the low-carbon house will be used to demonstrate Air Source Heat Pumps data gathering and for engineering projects such as air tightness testing and thermal imagery Mechanical heat ventilation recovery, water bylaws and unvented hot water, and heat pumps
