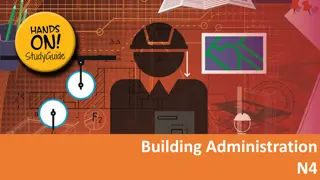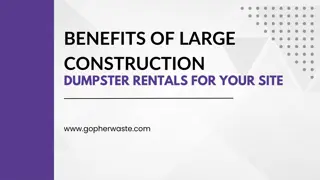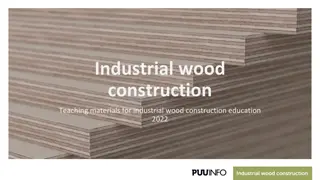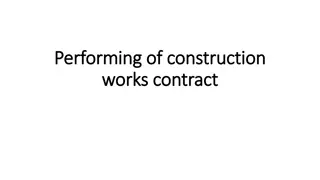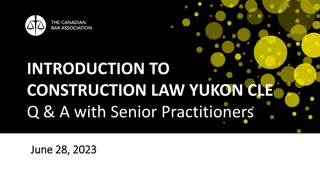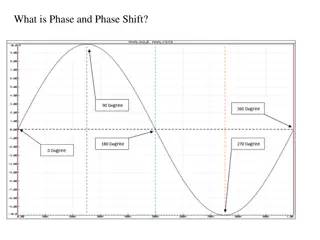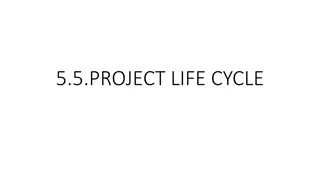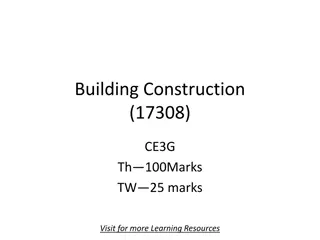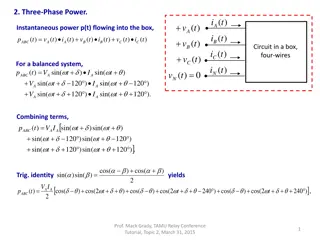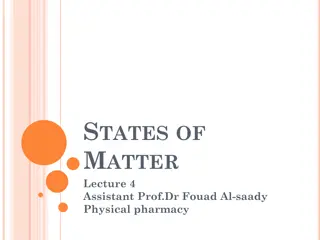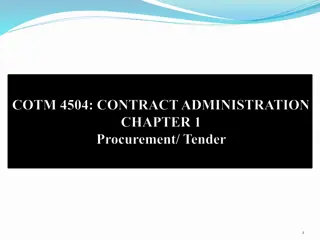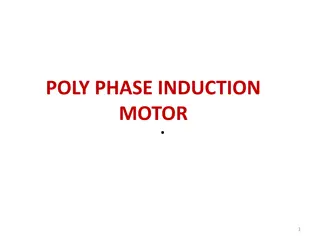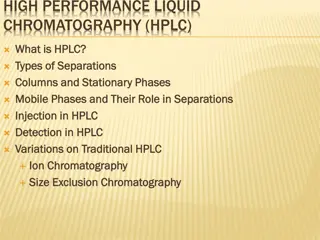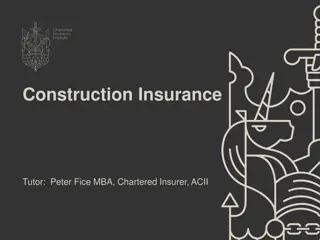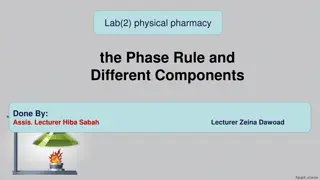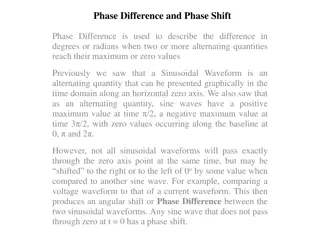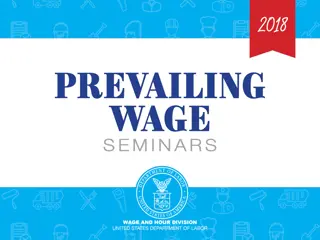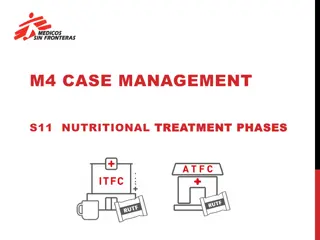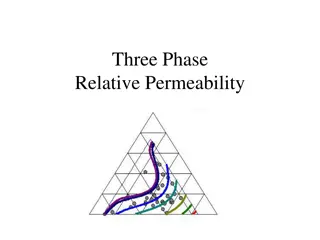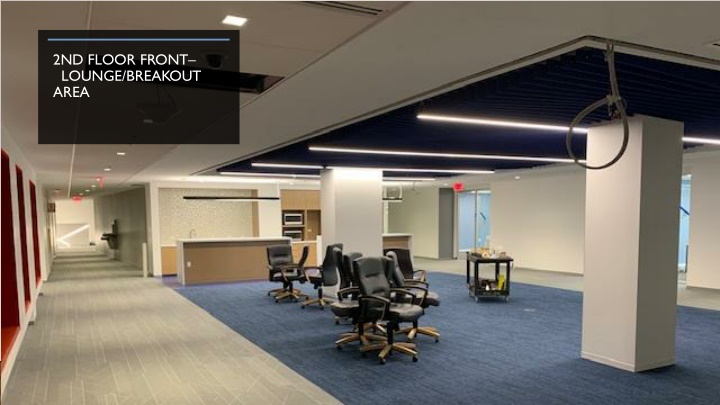
2nd Floor Office Renovation Project - Interior Design Showcase
Explore the stunning transformation of the 2nd floor office space, showcasing various areas such as lounges, breakout areas, classrooms, and workstations. View the modern designs and functional layouts that enhance productivity and creativity in the workplace.
Uploaded on | 0 Views
Download Presentation

Please find below an Image/Link to download the presentation.
The content on the website is provided AS IS for your information and personal use only. It may not be sold, licensed, or shared on other websites without obtaining consent from the author. If you encounter any issues during the download, it is possible that the publisher has removed the file from their server.
You are allowed to download the files provided on this website for personal or commercial use, subject to the condition that they are used lawfully. All files are the property of their respective owners.
The content on the website is provided AS IS for your information and personal use only. It may not be sold, licensed, or shared on other websites without obtaining consent from the author.
E N D
Presentation Transcript
2ND FLOOR FRONT LOUNGE/BREAKOUT AREA
2ND FLOOR LOUNGE SEATING ALCOVE
2ND FLOOR FRONT LOUNGE PANTRY AREA
2ND FLOOR FRONT PANTRY MILL WORK
2ND FLOOR CLASSROOM ROW (EASTSIDE)
2ND FLOOR MIDDLE ROW CLASSROOM
2ND FLOOR REAR BREAKOUT AREA Also shows open area furniture that will be placed throughout facility.
2ND FLOOR MULTI- PURPOSE ROOM Replaces 268/270
2ND FLOOR CLASSROOM AV SYSTEM INSTRUCTOR STATION HAS MOTORIZED HEIGHT ADJUSTMENT
WELCOME CENTER VIEW Yes, the staircase lighting is as seen!
WELCOME CENTER DESK
STAIRCASE VIEW LOOKING UP TO 2ND FLOOR Still Waiting On Handrails
SUITE 120 (FRONT) NEW STAFF CUBICLES
EMPLOYEE LOUNGE ACCESS THROUGH SUITE 120/130 AND WELCOME CENTER
View from Welcome Center Entrance MOTHER ROOMS NEXT TO WELCOME CENTER DESK

