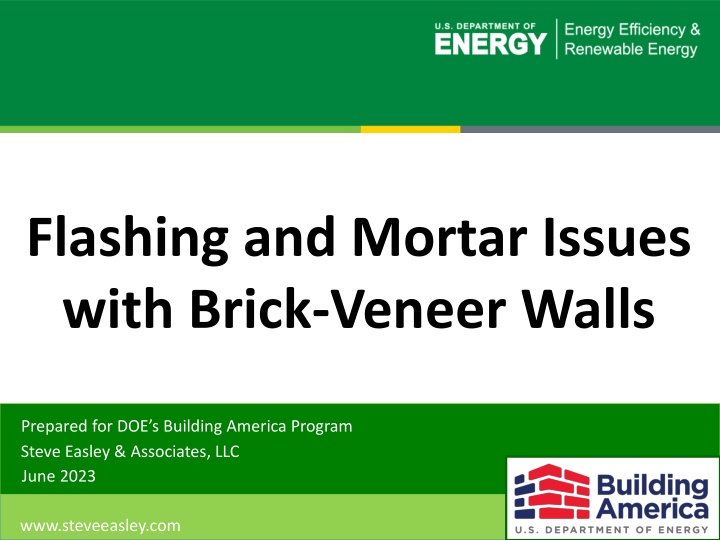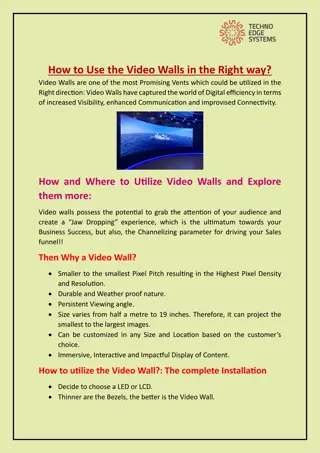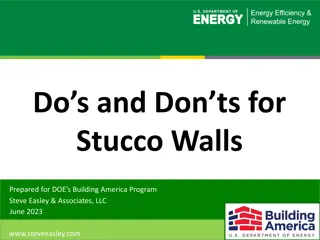
Addressing Flashing and Mortar Issues in Brick-Veneer Walls
Learn how proper flashing and mortar techniques play a crucial role in preventing water damage in brick-veneer walls. From shingled through-wall flashing systems to the importance of weep holes placement, this insightful guide highlights common issues and solutions for maintaining the integrity of brick-veneer structures.
Download Presentation

Please find below an Image/Link to download the presentation.
The content on the website is provided AS IS for your information and personal use only. It may not be sold, licensed, or shared on other websites without obtaining consent from the author. If you encounter any issues during the download, it is possible that the publisher has removed the file from their server.
You are allowed to download the files provided on this website for personal or commercial use, subject to the condition that they are used lawfully. All files are the property of their respective owners.
The content on the website is provided AS IS for your information and personal use only. It may not be sold, licensed, or shared on other websites without obtaining consent from the author.
E N D
Presentation Transcript
Flashing and Mortar Issues with Brick-Veneer Walls Prepared for DOE s Building America Program Steve Easley & Associates, LLC June 2023 www.steveeasley.com
Photo Courtesy of Steve Easley & Associates, LLC This is an example of a properly shingled through-wall flashing system. As you can see here, the black flashing starts at the top of the framing and extends down and out over the top of the brick ledge. When the house wrap (the white sheet folded out of the way at the top left of the photo) is folded down, water will be directed down the wall and out under the brick. The continuous drainage plane formed by the house wrap and flashing will protect the sheathing from moisture damage due to capillary action.
Photo Courtesy of Steve Easley & Associates, LLC This picture clearly displays a problem that we call mortar bridging. This occurs when sloppy workmanship results in mortar oozing out behind the brick. This excess mortar can prevent water from freely draining out of the wall system. In fact, it even bridges the gap between the brick and the framing, allowing water to wick into wood materials, potentially causing damage to the sheathing and framing.
Photo Courtesy of Steve Easley & Associates, LLC Building codes require that weep holes - holes placed at the base of a masonry wall - be spaced every 16 to 32 inches on center. Here you can see that these weep holes (where the holes are at) are correctly placed directly above the through-wall flashing. If water gets behind this brick, it can freely drain down and be wicked out through these ropes to daylight.
Photo Courtesy of Steve Easley & Associates, LLC This picture is looking down between the brick veneer and the building paper on the exterior wall. (The metal piece is a brick tie.) This photo shows what happens when the weep holes get plugged. You can see here that there is water trapped at the base of this brick-veneer wall. It will eventually leak through the building paper and cause moisture problems.
Photo Courtesy of Steve Easley & Associates, LLC As you can see here, there is no air space between the brick and the weather-resistive barrier (WRB), which means there is no pathway for water to freely drain out. Water can easily get trapped behind here, leading to moisture damage. There should be at least a 1-inch airspace between the brick and the WRB.






















