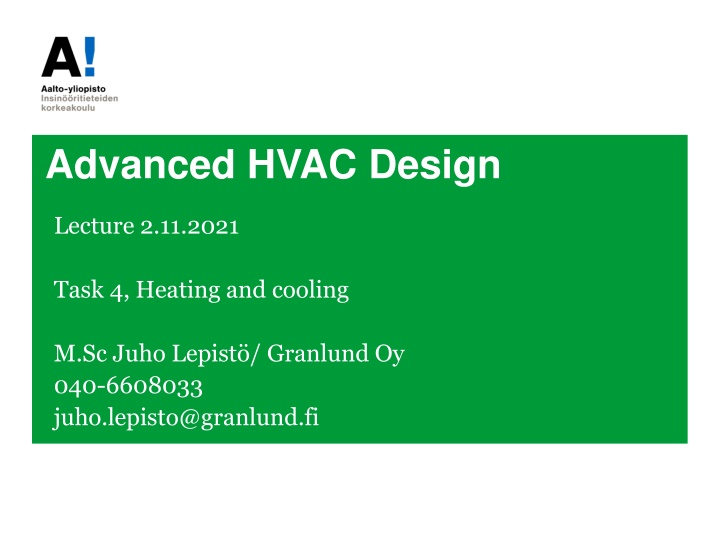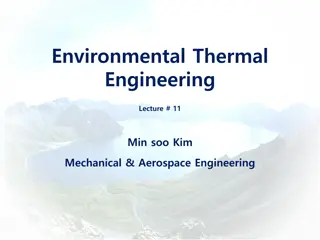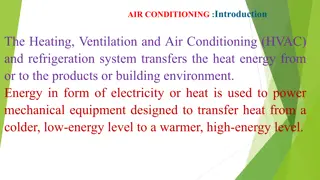
Advanced HVAC Design
This task involves calculating the heating and cooling powers of a building, including room heating systems, ventilation heating, room cooling systems, and ventilation cooling. The calculations include factors such as space heating and cooling powers, AHU configurations, and cooling coil dimensioning. The summary also covers total power of systems, system dimensioning temperatures, total water flow, and main pipe connection sizes.
Uploaded on | 3 Views
Download Presentation

Please find below an Image/Link to download the presentation.
The content on the website is provided AS IS for your information and personal use only. It may not be sold, licensed, or shared on other websites without obtaining consent from the author. If you encounter any issues during the download, it is possible that the publisher has removed the file from their server.
You are allowed to download the files provided on this website for personal or commercial use, subject to the condition that they are used lawfully. All files are the property of their respective owners.
The content on the website is provided AS IS for your information and personal use only. It may not be sold, licensed, or shared on other websites without obtaining consent from the author.
E N D
Presentation Transcript
Advanced HVAC Design Lecture 2.11.2021 Task 4, Heating and cooling M.Sc Juho Lepist / Granlund Oy 040-6608033 juho.lepisto@granlund.fi
TASK 4 Calculation of Heating powers of building a) Calculate heating power of room heating system (radiant heating panel) Average space heating power in this building 20 W/m2 ONLY STOREYS 1 6 IN THIS TASK (NO PARKING OR BASEMENT) STOREYS 1 5 CAN ASSUMED TO BE THE SAME (USE FLOOR PLAN OF 4th FLOOR) b) Calculate heating power of ventilation heating AHU301, rotating heat recovery AHU302, rotating heat recovery AHU303, plate heat recovery AHU304, plate heat recovery heating coil dimensioning dT = 20-10 = 10 K heating coil dimensioning dT = 20-10 = 10 K heating coil dimensioning dT = 20-3 = 17 K heating coil dimensioning dT = 20-3 = 17 K
TASK 4 Calculation of Cooling powers of building c) Calculate cooling powers of room cooling system (radiant cooling panel) Space cooling power in fa ade area rooms 30 W/m2 Space cooling power in inner zone rooms: open space, office space, negotiation rooms etc. 20 W/m2 (rooms without windows) No space cooling in corridors, staircases, elevators, technical room, storages d) Calculate cooling power of ventilation cooling AHU301 cooling coil dimensioning dh = 15 kJ/kg AHU302 cooling coil dimensioning dh = 15 kJ/kg AHU303 cooling coil dimensioning dh = 15 kJ/kg AHU304 no cooling ONLY STOREYS 1 6 IN THIS TASK (NO PARKING OR BASEMENT) STOREYS 1 5 CAN ASSUMED TO BE THE SAME (USE FLOOR PLAN OF 4th FLOOR)
TASK 4 Summary of Heating & Cooling powers of building e) Define for all 4 systems: (Room heating, Ventilation Heating, Room cooling, Ventilation Cooling) Total power of systems (kW) System dimensioning temperatures (xx/xx C) Total waterflow of systems (l/s) Main pipe connection sizes (DN xx) Form of all calculations is free. Returning in pdf format.






















