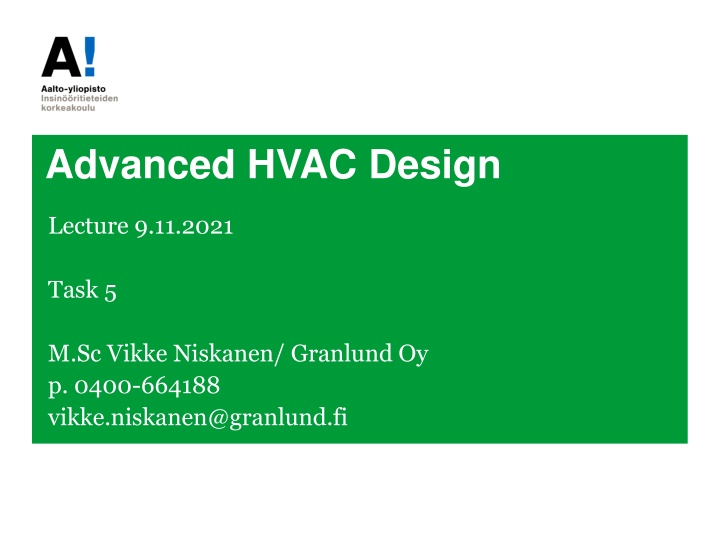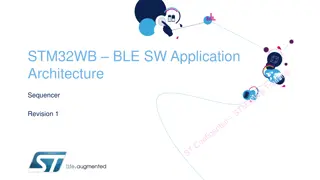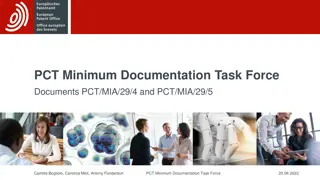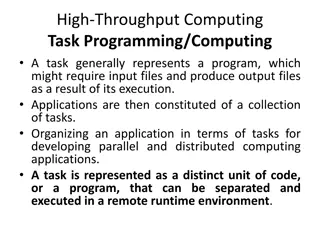
Advanced HVAC Design Task: Model Room Simulation and Device Selection
In this task, M.Sc. Vikke Niskanen from Granlund Oy explores the design of two model rooms using indoor simulation software. The task involves defining heating and cooling powers, selecting suitable devices, and designing room layouts. Recommendations for ventilation devices and dimension criteria are provided, along with reporting formats for simulation output and CAD drawings. The task aims to enhance understanding of HVAC design principles and practical applications.
Download Presentation

Please find below an Image/Link to download the presentation.
The content on the website is provided AS IS for your information and personal use only. It may not be sold, licensed, or shared on other websites without obtaining consent from the author. If you encounter any issues during the download, it is possible that the publisher has removed the file from their server.
You are allowed to download the files provided on this website for personal or commercial use, subject to the condition that they are used lawfully. All files are the property of their respective owners.
The content on the website is provided AS IS for your information and personal use only. It may not be sold, licensed, or shared on other websites without obtaining consent from the author.
E N D
Presentation Transcript
Advanced HVAC Design Lecture 9.11.2021 Task 5 M.Sc Vikke Niskanen/ Granlund Oy p. 0400-664188 vikke.niskanen@granlund.fi
TASK 5, part 1 Choose a two rooms to act as model rooms Suggestions:
TASK 5, part 1 Choose an indoor simulation software and do simulations for the model rooms Suggestions Swegon ESBO (free) http://www1.swegon.com/fi/Tukimateriaali/Mitoitusohjelmat/Swegon -ESBO/ RIUSKA MagiCAD Comfort & Energy IDA ICE (free student licence) https://www.equa.se/en/contact/contact-us/students Define heating and cooling powers for the model rooms using simulations (S2 temperatures and ventilation)
TASK 5, part 1 Use these internal loads for simulations: Lighting Devices People
TASK 5, part 1 Use these dimension criteria for simulations:
TASK 5, part 2 Using the previously defined heating and cooling powers, define model room devices for heating and cooling and ventilation (supply and extract) Suggestable combinations: Radiant ceiling heaters for heating and cooling, separate air devices for ventilation Climate beams for heating and cooling and supply air, separate extract air device for ventilation Climate beams for and cooling and supply air, heating radiator for heating, separate extract air device for ventilation
TASK 5, part 3 Using the previously defined room devices, design and draw: A model room layout (heating and cooling devices, ventilation devices) A model corridor cross section
TASK 5, reporting format Part 1: simulation software report or similar output Part 2: selection of devices from manufacturer brochures or their dimensioning applications Part 3: CAD-drawings printed in pdf format (two separate drawings of 1 combined)






















