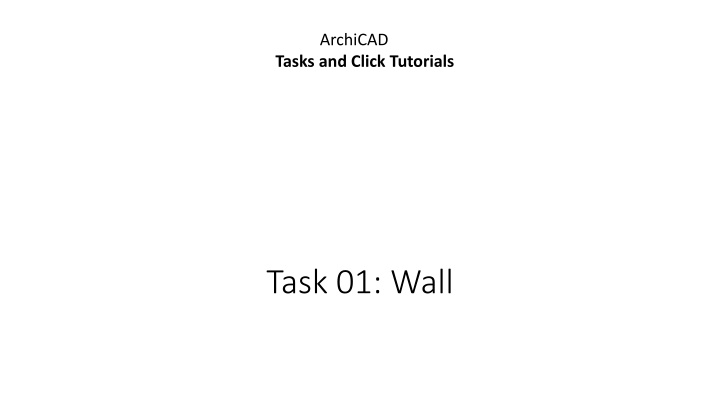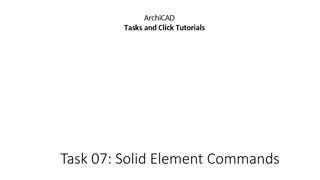
ArchiCAD Wall Drawing Tutorial - Step-By-Step Instructions
Learn how to draw walls in ArchiCAD using a grid system, create a rectangular building, add interior walls with different constructions, and more. Follow along with detailed images and descriptions to master wall creation in ArchiCAD.
Download Presentation

Please find below an Image/Link to download the presentation.
The content on the website is provided AS IS for your information and personal use only. It may not be sold, licensed, or shared on other websites without obtaining consent from the author. If you encounter any issues during the download, it is possible that the publisher has removed the file from their server.
You are allowed to download the files provided on this website for personal or commercial use, subject to the condition that they are used lawfully. All files are the property of their respective owners.
The content on the website is provided AS IS for your information and personal use only. It may not be sold, licensed, or shared on other websites without obtaining consent from the author.
E N D
Presentation Transcript
ArchiCAD Tasks and Click Tutorials Task 01: Wall
ArchiCAD Tasks and Click Tutorials Task 01: Wall 1. Draw a grid with a horizontal distance of 4 meters and vertical distance of 5 meters. 2. Create a rectangular building over 2 horizontal and 3 vertical axis lengths. Choose a Composite construction for these walls. The load-bearing layer should be centered over the corresponding axis. 3. Draw 2 interior walls to create 3 rooms. Use a different wall construction than for the exterior walls.
2 4 4 m 5 m (1) (2) (3) Use the Grid Element Tool Open the settings before drawing Set the naming rules. The different orientations should have different naming rules. Optionally change colour and Grid line 1 (4) 3
3 2 1 (1) (2) (3) Activate the Wall Tool Set Structure to Composite Choose Core Center for Reference Line Location to set bearing skin on Grid 3
4 (4) Choose Rectangel Geometry Methode and Draw 4 Walls
1 2 (1) Use the Single Geometry Methode Choose a different Structure, for Example Stud Partition in Folder Interior (2)


