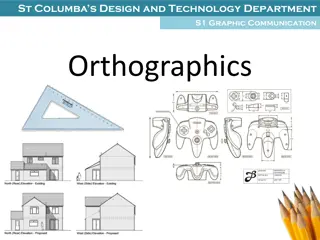
Architectural Drawing Essentials
The fundamental concepts of architectural drawing, covering topics like state plan, elevation, section, line diagrams, and drawing types. Enhance your understanding of presentation, working, detail, shop, and site drawings. Dive into architectural terminology and key elements of building representation.
Download Presentation

Please find below an Image/Link to download the presentation.
The content on the website is provided AS IS for your information and personal use only. It may not be sold, licensed, or shared on other websites without obtaining consent from the author. If you encounter any issues during the download, it is possible that the publisher has removed the file from their server.
You are allowed to download the files provided on this website for personal or commercial use, subject to the condition that they are used lawfully. All files are the property of their respective owners.
The content on the website is provided AS IS for your information and personal use only. It may not be sold, licensed, or shared on other websites without obtaining consent from the author.
E N D
Presentation Transcript
Sl . No Subject code Subject name T P C Marks Practical Total Theory Cont. access Final access Cont. access Final access 26121 01. Architectural Design-1 2 6 4 40 60 50 50 200
Chapter-1 ARCHITECTURAL TERMINOLOGY 1.1. State Plan, Elevation, Section. 1.2. Describe Single line and Double line diagram. 1.3. List the name of different drawing. 1.4. Explain Presentation drawing.
1.5. Explain Working drawing. 1.6. Explain Detail drawing. 1.7. Explain Shop and As-built drawing. 1.8. Describe Site.
Todays lesson:- 1. ARCHITECTURAL TERMINOLOGY 1.1. State Plan, Elevation, Section. 1.2. Describe Single line and Double line diagram.
Learning outcome- 1.1 To be able to state Plan, Elevation, Section. 1.2 To be able to describe Single line and Double line diagram.
1.1 State Plan, Elevation, Section. Plan:plan, design, plot, scheme, project mean a method devised for making or doing something or achieving an end. plan always implies mental formulation and sometimes graphic representation.plans for a house. design often suggests a particular patternand some degree of achieved order or harmony.
Elevation: an elevation is a scaled, flat representation of one side of a building or structure. It provides a comprehensive view of the exterior fa ade, highlighting key architectural features, such as doors, windows, materials, and proportions.
Section: It's the drawing of a vertical cut through a building or an area of a building. The purpose of a section is to show, graphically, the main volumes of the building and the main building material components.
1.2. Describe Single line and Double line diagram. Single line diagram: It is a form of block diagram graphically depicting the paths for power flow between entities of the system.
Double line diagram: Let's look at each one so you can learn what they represent. A solid line indicates a wall,interior or exterior.Some plans use a thick or double line for an exterior wall and a thinner one for interior walls, to provide a clearer distinction between the two. A dotted or dashed line is not a structural element.
Next Lession 1.3. List the name of different drawing. 1.4. Explain Presentation drawing.





















