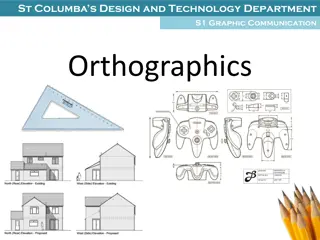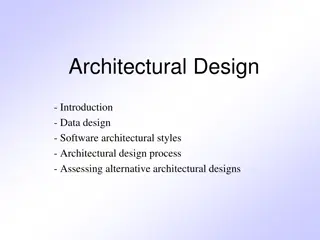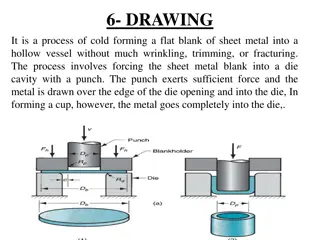Architectural Drawing Fundamentals
Dive into the world of architectural drawing with topics covering architectural terminology, different drawing types, presentation drawing, working drawing, detail drawing, and more. Enhance your knowledge of architectural design principles and develop essential skills for creating drawings in the field of architecture.
Download Presentation

Please find below an Image/Link to download the presentation.
The content on the website is provided AS IS for your information and personal use only. It may not be sold, licensed, or shared on other websites without obtaining consent from the author.If you encounter any issues during the download, it is possible that the publisher has removed the file from their server.
You are allowed to download the files provided on this website for personal or commercial use, subject to the condition that they are used lawfully. All files are the property of their respective owners.
The content on the website is provided AS IS for your information and personal use only. It may not be sold, licensed, or shared on other websites without obtaining consent from the author.
E N D
Presentation Transcript
Sl . No Subject code Subject name T P C Marks Practical Total Theory Cont. access Final access Cont. access Final access 26121 01. Architectural Design-1 2 6 4 40 60 50 50 200
Chapter-1 ARCHITECTURAL TERMINOLOGY 1.1. State Plan, Elevation, Section. 1.2. Describe Single line and Double line diagram. 1.3. List the name of different drawing. 1.4. Explain Presentation drawing.
1.5. Explain Working drawing. 1.6. Explain Detail drawing. 1.7. Explain Shop and As-built drawing. 1.8. Describe Site.
Todays lesson:- 1. ARCHITECTURAL TERMINOLOGY 1.3. List the name of different drawing. 1.4. Explain Presentation drawing.
Learning outcome- 1.3 To be able to list the name of different drawing. 1.4 To be able to explain Presentation drawing.
1.4. Explain Presentation drawing. Presentation drawing in architecture is the production of a drawing for the purpose of gaining support, such as at a presentation of an architectural proposal. Such a drawing often shows which materials will be used, but it does not include the specifications necessary for construction.
Next Lession 1.5. Explain Working drawing. 1.6. Explain Detail drawing.






















