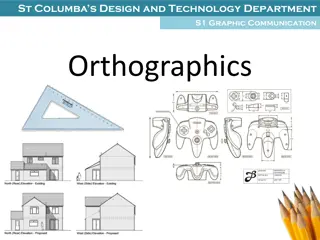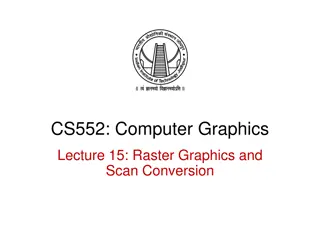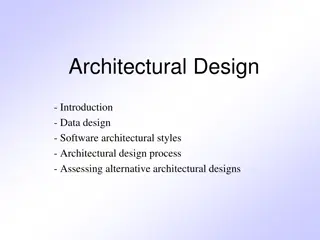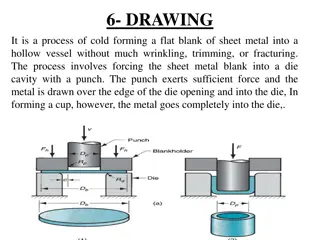Architectural Section Drawing Essentials
One useful type of drawing in engineering is an architectural section, which depicts a vertical cut through a building to display its main volumes and components. Understanding the necessity of sectioning in engineering drawing is crucial to accurately represent objects with internal features. Learn about different section types like longitudinal, cross-section, and transverse sectioning to enhance your design visualization skills.
Download Presentation

Please find below an Image/Link to download the presentation.
The content on the website is provided AS IS for your information and personal use only. It may not be sold, licensed, or shared on other websites without obtaining consent from the author.If you encounter any issues during the download, it is possible that the publisher has removed the file from their server.
You are allowed to download the files provided on this website for personal or commercial use, subject to the condition that they are used lawfully. All files are the property of their respective owners.
The content on the website is provided AS IS for your information and personal use only. It may not be sold, licensed, or shared on other websites without obtaining consent from the author.
E N D
Presentation Transcript
Todays lesson:- Ch-5:SECTION 5.1 Define Section. 5.2 State the necessity of section. 5.3 Explain different section (longitudinal/long, cross section. 5.4 Explain transverse section (section)
Learning outcome- 5.1 To be able to define Section 5.2 To be able to state the necessity of section 5.3 To be able to explain different section (longitudinal/long, cross section). 5.4 To be able to explain transverse section (section)
5.1 Define Section One particularly useful type of drawing is what's called an architectural section. It's the drawing of a vertical cut through a building or an area of a building. The purpose of a section is to show, graphically, the main volumes of the building and the main building material components.
5.2 State the necessity of section. Sectioning is a very important concept in engineering drawing. As most of the component that we use are not uniform i.e. uniformly filled. There are objects that may have internal features(holes, grooves, etc.). These details can only be shown with a sectioning view.
5.3 To be able to explain different section (longitudinal/long, cross section). In comparison to plan types, which are distinguished by their spatial consequences, section types are usually identified by the scale of their cut: site sections, building sections, wall sections, detail sections.
5.4 Explain transverse section (section) A section from the front to the back of a building is called a longitudinal section, and one that is cut from side to side is called a lateral or transverse section.
Next lesson: Ch-5: SECTION 5.5 Explain partial section (part section) 5.6 Explain sectional elevation. 5.7 Explain floor height and room height.






















