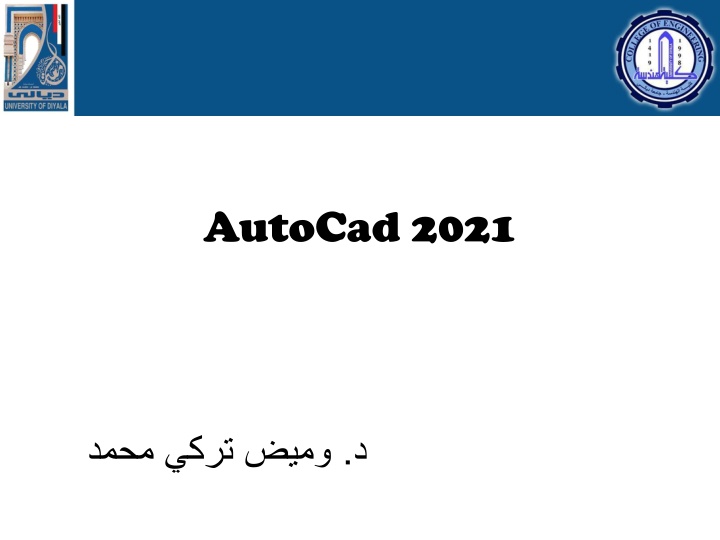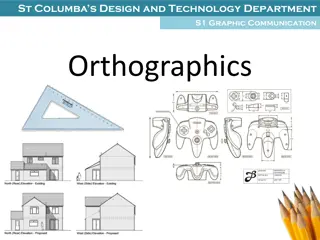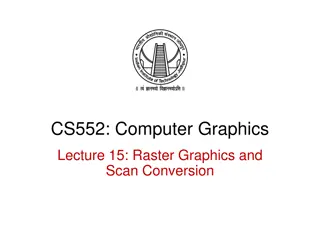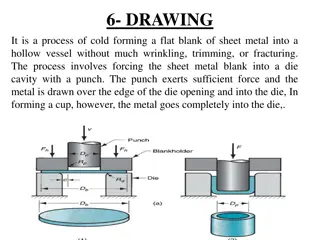AutoCAD 2021 Drawing Tools Overview
AutoCAD 2021 offers versatile drawing tools for creating arcs, splines, ellipses, and polylines. Learn about the different methods and techniques to draw these shapes using AutoCAD's tools and functionalities.
Download Presentation

Please find below an Image/Link to download the presentation.
The content on the website is provided AS IS for your information and personal use only. It may not be sold, licensed, or shared on other websites without obtaining consent from the author.If you encounter any issues during the download, it is possible that the publisher has removed the file from their server.
You are allowed to download the files provided on this website for personal or commercial use, subject to the condition that they are used lawfully. All files are the property of their respective owners.
The content on the website is provided AS IS for your information and personal use only. It may not be sold, licensed, or shared on other websites without obtaining consent from the author.
E N D
Presentation Transcript
Drawing tools Drawing Arcs : An arc is a portion of a circle. The total angle of an arc will always be less than 360 degrees, whereas the total angle of a circle is 360 degrees. AutoCAD provides you with eleven ways to draw an arc. You can draw arcs in different ways by using the tools available in the Arcs drop-down of the Draw panel. The usage of these tools will depend on your requirement.
Drawing tools Drawing Splines :Splines are non-uniform curves which are used to create irregular shapes. In AutoCAD, you can create splines by using two methods: Spline Fit and Spline CV. Specify first point or [Method Knots Object]:
Drawing tools Drawing Ellipses: Ellipses are also non-uniform curves, but they have a regular shape. They are actually splines created in a regular closed shape. In AutoCAD, you can draw an ellipse in three different ways by using the tools available in the Ellipse drop-down of the Draw panel. Ellipse Specify center of ellipse: Specify endpoint of axis: Specify distance to other axis or [Rotation]: Ellipse Specify axis endpoint of ellipse or [Arc Center]: Specify other endpoint of axis: Specify distance to other axis or [Rotation]: Ellipse Specify axis endpoint of elliptical arc or [Center]: Specify axis endpoint of ellipse or [Arc Center]: Specify other endpoint of axis: Specify distance to other axis or [Rotation]:
Drawing tools Drawing Polylines : A Polyline is a single object that consists of line segments and arcs. It is more versatile than a line as you can assign a width to it. Example:
-Pline: Specify start point(Select an arbitrary point in the drawing window) -Specify next point or [Arc Halfwidth Length Undo Width]:Move the cursor horizontally toward right and type 100. Next, press ENTER. -Specify next point or [Arc Close Halfwidth Length Undo Width] Select the Arc option from the command line. -Specify endpoint of arc or [Angle CEnter Close Direction Halfwidth Line Radius Second pt Undo Width]: Move the cursor vertically upward and type 50. Next, press ENTER. -Specify endpoint of arc or [Angle CEnter Close Direction Halfwidth Line Radius Second pt Undo Width]: Select the Line option from the command line. -Specify next point or [Arc Close Halfwidth Length Undo Width]: Move the cursor horizontally toward left and type 50. Next, press ENTER. -Specify next point or [Arc Close Halfwidth Length Undo Width]: Move the cursor vertically upward and type 50. Next, press ENTER. -Specify next point or [Arc Close Halfwidth Length Undo Width]: Select the Arc option from the command line -Specify endpoint of arc or [Angle CEnter Close Direction Halfwidth Line Radius Second pt Undo Width]: Move the cursor horizontally toward left and type 50. Next, press ENTER. -Specify endpoint of arc or [Angle CEnter Close Direction Halfwidth Line Radius Second pt Undo Width]: Select the CLose option from the command line
Drawing tools Drawing Rectangles : A Rectangle is a four-sided single object. You can create a rectangle by just specifying its two diagonal corners. However, there are various methods to create a rectangle. Rec Specify first corner point or [Chamfer Elevation Fillet Thickness Width]: Pick a point and press Enter Specify other corner point or [Area Dimensions Rotation]: Select the Dimensions option from the command line Specify length for rectangles: Type 400 and press ENTER. Specify width for rectangles: Type 200 and press ENTER. Specify other corner point or [Area Dimensions Rotation]: Move the cursor upwards and click to create the rectangle.
Drawing tools Drawing Polygons :A Polygon is a single object having many sides ranging from 3 to 1024. In AutoCAD, you can create regular polygons having sides with equal length. There are two methods to create a polygon. Polygon Enter number of sides <4>: Type 5 and press ENTER. Specify center of polygon or [Edge]: Select the Edge option from the command line. Specify first endpoint of edge: Select an arbitrary point. Specify second endpoint of edge: Type 20 and press ENTER.
Drawing tools Polygon Enter number of sides <5>: Type 8 and press ENTER. Specify center of polygon or [Edge]: Select an arbitrary point Enter an option [Inscribed in circle Circumscribed about circle] <C>: Select the Inscribed in circle option from the command line. Specify radius of circle: Type 20 and press ENTER
Selection of Units - Application menu - Type Units in command bar Drawing Utilities Units
... 2021 AutoCAD AutoCAD 2021 ... ...






















