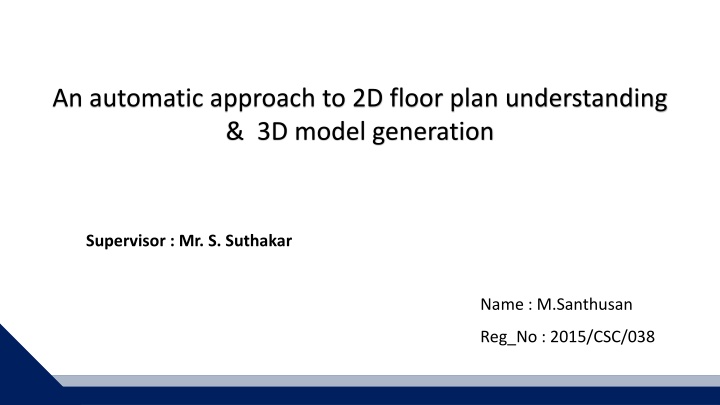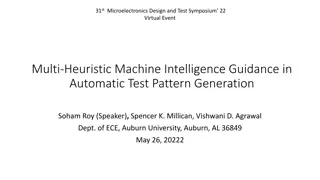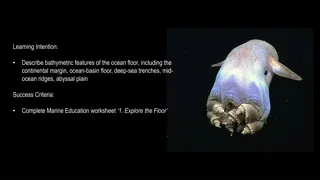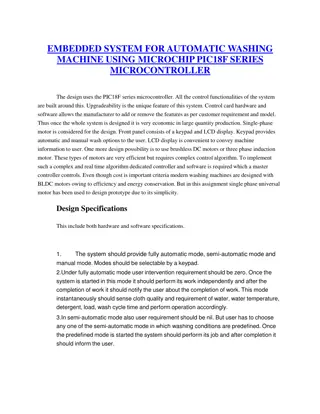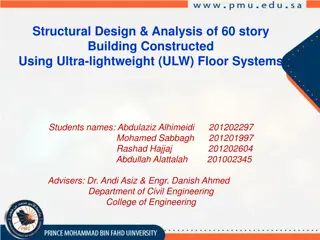Automatic Approach to 2D Floor Plan & 3D Model Generation
The project aims to develop an automated system for recognizing features in 2D floor plans such as walls, doors, and windows, to streamline the process of generating 3D models. By reducing manual preprocessing efforts, this innovative approach seeks to minimize the time required to convert floor plans into detailed 3D constructions. Leveraging advanced image processing techniques and referencing related works in the field, the objective is to enhance accessibility to 3D modeling tools for non-technical users.
Download Presentation

Please find below an Image/Link to download the presentation.
The content on the website is provided AS IS for your information and personal use only. It may not be sold, licensed, or shared on other websites without obtaining consent from the author.If you encounter any issues during the download, it is possible that the publisher has removed the file from their server.
You are allowed to download the files provided on this website for personal or commercial use, subject to the condition that they are used lawfully. All files are the property of their respective owners.
The content on the website is provided AS IS for your information and personal use only. It may not be sold, licensed, or shared on other websites without obtaining consent from the author.
E N D
Presentation Transcript
An automatic approach to 2D floor plan understanding & 3D model generation Supervisor : Mr. S. Suthakar Name : M.Santhusan Reg_No : 2015/CSC/038
Problem 3D modeling from 2D floor plan is not commonly used by normal users nowadays Main reason is the common existing 3D visualization tools are difficult for nontechnical users to create a 3D model from 2D floor plan. Most of the tools do not have a graphics recognition feature to automate the 3D model generation.
Related work In preprocessing stage, removing noises, textual patterns and other irrelevant symbols from the input image (Scanned Image-Raster Image) through human effort. Get input as CAD software files like DWF then convert to SVG File (Vector Image) and then recognize the features References S.-H. Or et al., Highly Automatic Approach to Architectural Floor Plan Image Understanding and Model Generation, Proc. Vision, Modeling, and Visualization, IOS Press, 2005, pp. 25 32. Yin, X.; Wonka, P.; Razdan, A.: Generating 3d building models from architectural drawings: A survey, Computer Graphics and Applications, 29(1), 2009, 20 30. Junfang Zhu, Hui Zhang & Yamei Wen (2014) A New Reconstruction Method for 3D Buildings from 2D Vector Floor Plan, Computer-Aided Design and Applications, 11:6, 704-714, DOI: 10.1080/16864360.2014.914388
My Objective I am going to find a new automated approach to recognize the features such as walls, doors, windows, etc. Reducing the manual work in preprocessing. Reducing the time needed to construct a 3D model from floor plan.
