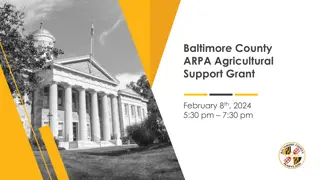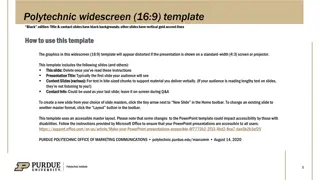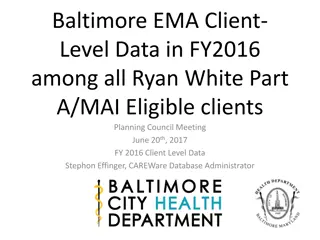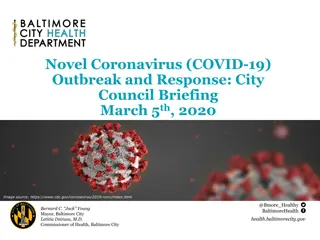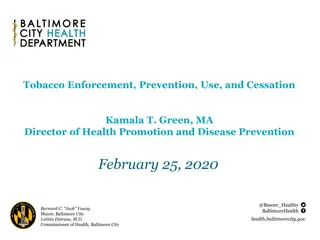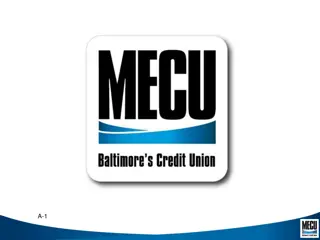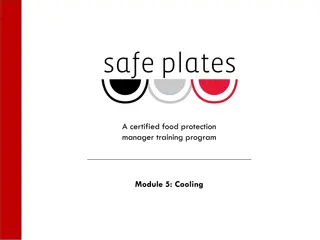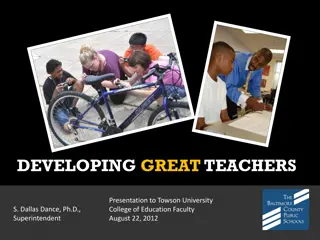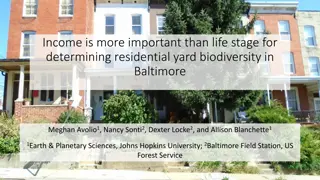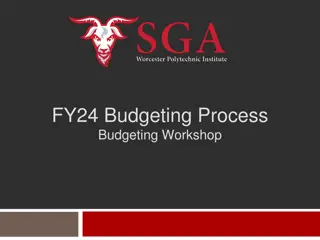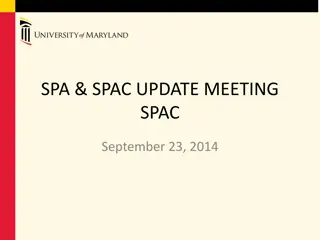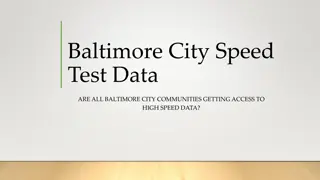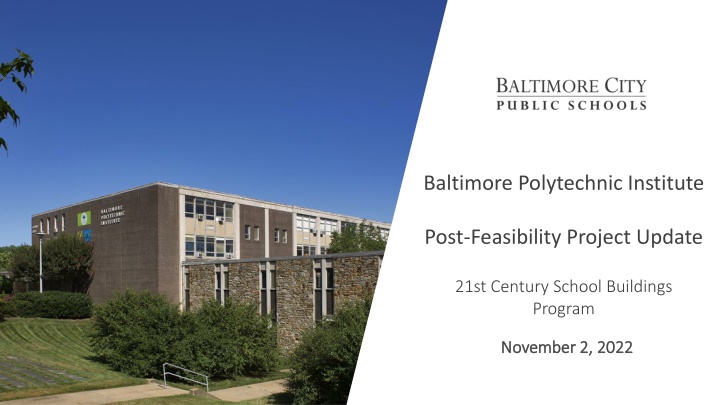
Baltimore Polytechnic Institute Post-Feasibility Project Updates
"Get the latest updates on the Baltimore Polytechnic Institute post-feasibility project, including status, planning milestones, and information on swing space. Stay informed about the next steps in this 21st-century school development program."
Download Presentation

Please find below an Image/Link to download the presentation.
The content on the website is provided AS IS for your information and personal use only. It may not be sold, licensed, or shared on other websites without obtaining consent from the author. If you encounter any issues during the download, it is possible that the publisher has removed the file from their server.
You are allowed to download the files provided on this website for personal or commercial use, subject to the condition that they are used lawfully. All files are the property of their respective owners.
The content on the website is provided AS IS for your information and personal use only. It may not be sold, licensed, or shared on other websites without obtaining consent from the author.
E N D
Presentation Transcript
Baltimore Polytechnic Institute Post-Feasibility Project Update 21st Century School Buildings Program November 2, 2022 November 2, 2022
INTRODUCTIONS AGENDA Renee Stainrod Manager, Community & Public Relations Project Status & Overview Next Steps Ivy McNeill Sr. Program Coordinator, Community Engagement Project Timeline Swing Plan Michael McBride Director, Design Engagement Plan Cyndi Smith Executive Director, Facilities Planning, Design & Construction Q&A Contact 2
PROJECT STATUS The Baltimore Polytechnic and Western High School project has concluded its feasibility study. The project is in State Approvals/Pre-Design phase to release funds. STATUS & OVERVIEW NEXT STEPS Once approved the project can start procurement for architectural and engineering services and begin Design. Design is expected to begin mid 2023. 3
PLANNING STATE APPROVALS/PRE-DESIGN TIMELINE & MILESTONES COMPLETED IN PROGRESS Board Vote (Public Meeting) Swing Plan Presentation Architect & Engineer Interviews Architect & Engineer Selection AE Selection Presentation Initial Feasibility Study Mid Feasibility Study Final Feasibility Study School Core Team (Principal, Teachers, Staff) Community Meeting DESIGN CONSTRUCTION (Open to the Public & Feedback Encouraged) SY 2025/26, SY 2026/27 & SY 2027/28 SY 2023/24 - SY 2024/25 Concept Design Review & Meetings Approvals Schematic Design Review & Meetings Approvals Construction Kick-Off Construction Updates Students (Open to past and present students) Swing Relocation Meetings Final Construction Update Design Development** Design Review & Meetings Approvals Timeline is approximate and subject to change. Transportation/Swing Prep Final Design Presentation **After Design Development specific design feedback cannot be incorporated. However, general feedback & comments will be taken.
SWING SPACE WHY? There were numerous considerations reviewed when considering construction options. A renovation was selected for this project based on community requests to retain spaces with traditional significance, existing HVAC issues, cost implications, and partner, alumni, community, and District investments made in the existing building. Due to the extensive amount of work required for a project of this size, keeping students onsite during construction is not the safest option. WHAT WILL WE COVER? 1. 2. 3. 4. 5. Location & Timeline Process Transportation Athletic Facilities Next Steps 5
SWING SPACE LOCATION Baltimore Polytechnic Institute will relocate temporarily to the Northwestern Building located at 6900 Park Heights Avenue, Baltimore, Md 21215. MOVE IN TIMEFRAME School community will move into swing space at the end of the Design phase. School must be in swing space before the start of construction for the safety of students and staff. Expected Move-In Date: Summer 2025 NORTHWESTERN BUILDING 6
SWING SPACE PROCESS Baltimore Polytechnic Institute at the Northwestern Building. PROGRAMMATIC & SPACE PLANNING Detailed planning will take place with central office and school leadership to prepare BPI for swing. This planning includes ensuring that program spaces are transferred over. This includes Baltimore Polytechnic Institute's unique program spaces such as: Technology Education (Tech Lab; PLTW CTE Spaces; ROTC Classroom) Science Labs (various) Ingenuity Support Areas/Administration Central office will coordinate swing planning with the necessary internal departments such as Transportation, Education, Food & Nutrition and Academics. 7
SWING SPACE PROCESS Baltimore Polytechnic Institute at the Northwestern Building. FACILITY PREPARATIONS Upgrades will be made to create spaces comparable to existing facilities. This includes upgrading spaces to meet the needs of the identified specific programming and to address any health and safety issues. The facilities department and the Maryland Stadium Authority will schedule a walk and develop a recommendation on facility preparations of the Northwestern Building. The building does not have AC but the facilities department is exploring options for giving students and staff AC in the swing location. 8
SWING SPACE PROCESS Baltimore Polytechnic Institute at the Northwestern Building. LOGISTICAL MOVE PREPARATION Coordinate monthly check-ins with principal and timelines for packing and moving. Walk swing space with Principal/ school leadership. Develop move plan (map existing rooms to swing rooms). Ex. Teacher Y is currently in room 2; they will now be in room 12 at swing location. Walk Principal/school leadership through swing space with final plan. Distribute communications to school community on swing relocation plan. 9
SWING SPACE TRANSPORTATION Baltimore Polytechnic Institute at the Northwestern Building. ROUTINE TRANSPORTATION The students who attend Baltimore Polytechnic Institute live in a variety of different neighborhoods. The MTA is the primary method of providing transportation to secondary students and will continue to be the primary method for when students are in a swing space. Students who receive specialized transportation will continue to have that support. Transportation will be in communication with MTA about student transportation needs for swing spaces. MTA typically provides updated schedules for the school year in August. 10
ATHLETIC FACILITIES Baltimore Polytechnic Institute at the Northwestern Building. ATHLETIC FACILITIES City Schools is still exploring all athletic facilities options. The Northwestern building does have a pool, but it is not operational currently. The Northwestern building has a high school gymnasium, and high school practice and competition fields on site. Fields at the current Baltimore Polytechnic Institute may be available for use. 11
SCHOOL LEADERSHIP PLANNING School leadership will be provided with early access to the space to allow time to become familiarized and acclimated. WHAT'S NEXT? SCHOOL COMMUNITY DISCUSSIONS Once school leadership has reviewed plans for swing space, the school community will have an opportunity to hear additional details regarding the school's transition to the swing location. 12
PROJECT ENGAGEMENT STUDENTS COMMUNITY SCHOOL LEADERSHIP TEAM FAMILIES Focus Groups Meetings Participation in Community Led Meetings Focus Groups Meetings Focus Groups Monthly Check Ins Focus Groups Meetings 1 PRE-DESIGN Internships Design Challenge Lunch & Learn w/ AE Love Our Schools Initiative Surveys Monthly Check Ins 2 Surveys Meetings Surveys Meetings DESIGN Internships Love Our Schools Initiative Monthly Check Ins Tours* 3 CONSTRUCTION Update Meetings Update Meetings Post Occupancy Tour Guides Grand Opening Grand Opening Monthly Check Ins Onsite Transition Liaison Grand Opening Grand Opening 4 OCCUPANCY 13 *Tours will be limited to specific groups based on capacity and construction restrictions.
QUESTION & ANSWER 14
CONTACT US Baltimore Polytechnic Institute Project Contacts If you have questions, comments or feedback please contact the Engagement Team. It is City Schools' goal for this to be an open and inclusive process. Ivy McNeill Sr. Community & Public Relations Coordinator idmcneill01@bcps.k12.md.us Renee Stainrod Community & Public Relations Manager rastainrod@bcps.k12.md.us 15

