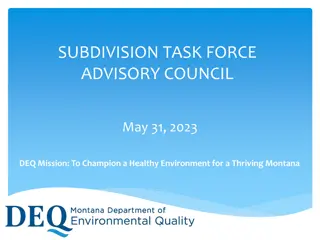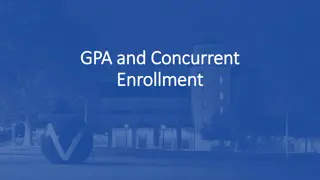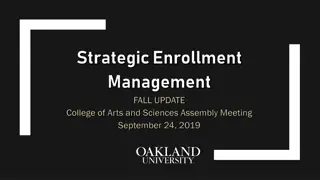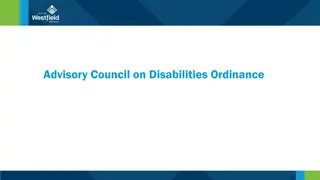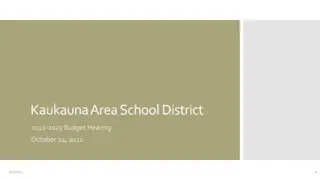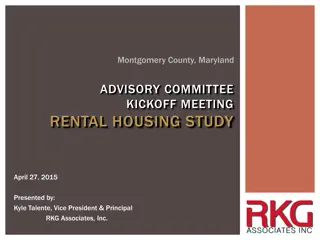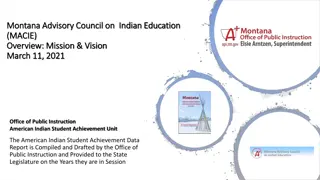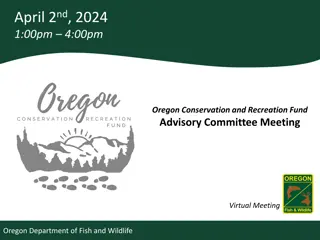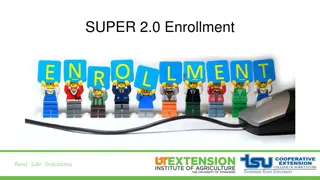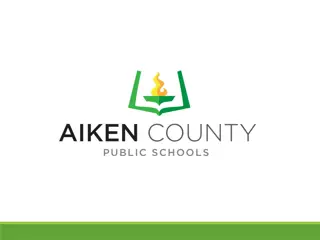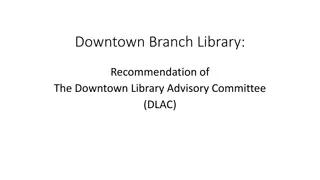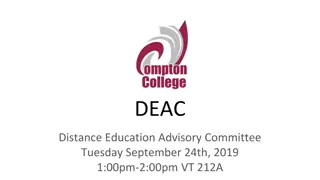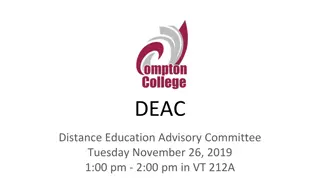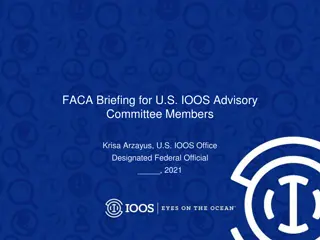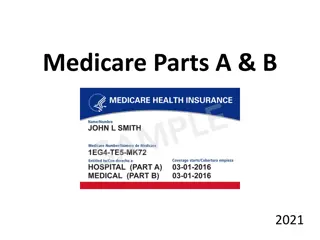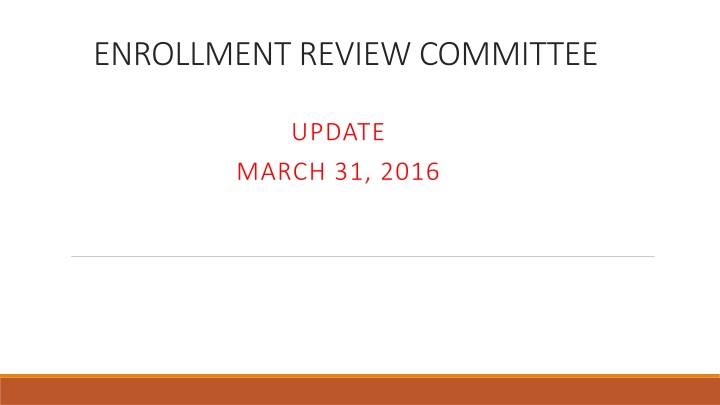
Boyertown Area School District Elementary Enrollment Study
The Boyertown Area School District is embarking on a study to evaluate its elementary enrollment needs, with a focus on long-term planning. The study involves gathering input from stakeholders, forming ad-hoc committees, and proposing options to the Board of School Directors. The timeline includes activities such as securing resources, community forums, and transitioning students as needed to address enrollment challenges. Various changes and repurposings in elementary schools over the years are highlighted, reflecting a proactive approach to managing student enrollment.
Download Presentation

Please find below an Image/Link to download the presentation.
The content on the website is provided AS IS for your information and personal use only. It may not be sold, licensed, or shared on other websites without obtaining consent from the author. If you encounter any issues during the download, it is possible that the publisher has removed the file from their server.
You are allowed to download the files provided on this website for personal or commercial use, subject to the condition that they are used lawfully. All files are the property of their respective owners.
The content on the website is provided AS IS for your information and personal use only. It may not be sold, licensed, or shared on other websites without obtaining consent from the author.
E N D
Presentation Transcript
ENROLLMENT REVIEW COMMITTEE UPDATE MARCH 31, 2016
ELEMENTARY ENROLLMENT STUDY Taken from the May 26, 2015 SUPERINTENDENT S REPORT - Item #8 8. ELEMENTARY ENROLLMENT STUDY INFORMATION: The Boyertown Area School District has completed facilities and demographics studies. This information serves to guide the Board of School Directors and Administration as decisions are made to continue to provide educational facilities for our students. A need has been identified to study our long-term needs at our elementary level. Administration is proposing a process that ensures appropriate resources and information is in place to thoroughly study these needs, involves stakeholders with opportunities to provide input and develops options for the Board of School Directors to consider. A timeline has been developed to detail the steps Administration proposes to evaluate and address our elementary enrollment needs. RECOMMENDATION: That the Board of School Directors approves the proposed timeline for the study of the District s elementary enrollment needs. The Board President will establish an ad hoc committee to work with Administration to study these needs, consider options, and make recommendations to the Facilities Committee / Board of School Directors.
ENROLLMENT REVIEW COMMITTEE TIMELINE Summer 2015 Resources secured to ensure BASD can effectively evaluate District needs Board Ad-Hoc Committee formed to evaluate information; Public Input Meetings with parent groups to gather input Community Forums Fall 2015 Winter 2016 Spring / Summer 2016 Ad-Hoc Committee shares options for Board review/ public input Fall 2016 Board action taken on option that meets needs of BASD Community Winter/Spring 2017 Transition activities/communication 6thgrade moves to middle school/ 9thgrade moves to BASH August 2017 Implement approved changes to BASD elementary enrollment or begin work on approved actions. August 2017
BASD ELEMENTARY BACKGROUND 2005 - Gray Attendance areas established Gray areas expanded several times K-6 new enrollment in gray areas placed by Administration 2005 - Present - Bubble Sections Sections are added or deleted at a school per BASD elementary class size guidelines 2009 - Redistricting All schools involved with redistricting to alleviate enrollment in Montgomery County Schools
BASD ELEMENTARY BACKGROUND Grade Level Caps A few times in the past ten years a grade level at an elementary school was capped and subsequently enrolled students were assigned to a neighboring school Classroom Repurposing During the past three years all elementary computer labs have been repurposed to classrooms or instructional spaces Science/LGI rooms have been repurposed to classroom space
BASD ELEMENTARY BACKGROUND Special Education Programs During the past ten years two Autistic Support classrooms (WES), one Emotional Support classroom (BES) and an English as a Second Language (BES) program has been added to meet District-wide student needs Modular Classrooms Two modular classrooms were added to GES in August 2015 to increase building instructional space Grade Reconfiguration In August 2017 all grade six students will attend JHE or JHW, converting to middle school program for grades 6-8
HANOVER RESEARCH DISCUSSION Impacts of School and Class Size on Student Outcome Key Findings Elementary School Enrollment Redistribution Key Findings
TRANSFINDER/BASD ATTENDANCE AREAS Understanding our current enrollment boundaries School/Student Display Attendance Area/ Outside Area Distance to Schools System Capabilities
BASD Demographics Pennsylvania Economy League, February 2015 Report Report available at http://www.boyertownasd.org/site/default.aspx?PageType=3&DomainID=4& ModuleInstanceID=1623&ViewID=047E6BE3-6D87-4130-8424- D8E4E9ED6C2A&RenderLoc=0&FlexDataID=1992&PageID=1 Key Findings / Projections Importance of updated demographic data
BASD Feasibility Study The BASD Board of School Directors commissioned a District-Wide Feasibility study Completed by EI Associates in August 2012 Full study available on the BASH website at http://www.boyertownasd.org/Page/4373
GENERAL DATA Washington ElementarySchool 1961, 1987, 1995 Eligible for 20-year State Reimbursement in 2015 1406 Route 100, Barto, PA 19504-8704 24 acres; located in a rural area with paved drives and parking areas, athletic fields and play areas. Built: Site: One-story building with concrete floors; metal roof deck; structural steel frame; and masonry and concrete walls. Construction type non- accordance with International Building Code with foam and built-up roof membranes. Structure: combustible, unprotected in Hot water boilers serve classroom unit ventilators, air handlers and fan coils. Air conditioning is provided for miscellaneous areas through packaged rooftop and split system air conditioners. HVAC System: Public water and sewer Plumbing Service: 1600 amp, 120/208 volt, three phase, 4 wire Electrical Service: Fire Alarm Paging/Intercom Master Clock Security Emergency Lighting and Power District Telephone Data Network Systems: 82,030 s.f. Architectural Area: $11,205,600 ( 700 FTE x 92 sf = 64,400 x $174 / sf = replacement cost ) PDE Replacement Value: ( 20% Rule ) $2,241,120 700 PDE Total Capacity: FEASIBILITY STUDY AUGUST 2012 EI ASSOCIATES III-121 BOYERTOWN AREA S.D. WashingtonElementary - 2012 District Wide Feasibility Study Full study can be found at http://www.boyertownasd.org/Page/4373
GENERAL DATA 1969 Eligible for 20-year State Reimbursement 641 East Second Street, Boyertown, PA 19512-2298 13 acres; located in a residential area with paved drives and parking areas, athletic fields and play areas. Built: Boyertown ElementarySchool Site: One-story building with concrete floors; metal roof deck; structural steel masonry and concrete walls. Construction type non- accordance with International Building Code. Built-up roof membrane with metal soffit and fascias. frame; and Structure: combustible, unprotected in Packaged unit ventilators with integral air conditioning and electric heating coils as well as split system air conditiners and heat pumps. HVAC System: Public water and sewer services Plumbing Service: 2000 amp, 277/480 volt, three phase, 4 wire Electrical Service: Fire Alarm Paging/Intercom Master Clock Security Emergency Lighting and Power District Telephone Data Network Systems: 97,800 s.f. Architectural Area: $11,605,800 ( 725 FTE x 92 sf = 66,700 x $174 / sf = replacement cost ) PDE Replacement Value: ( 20% Rule ) $2,321,160 725 PDE Total Capacity: BOYERTOWN AREA S.D. BoyertownElementary - 2012 District Wide FeasibilityStudy Full study can be found at http://www.boyertownasd.org/Page/4373 FEASIBILITY STUDY AUGUST 2012 EI ASSOCIATES III-13
GENERAL DATA Pine Forge Elementary School 1928, 1957, 1987 Eligible for 20-year State Reimbursement 8 Glendale Road, Boyertown, PA 19512 8 acres; located in a rural area with paved drives and parking areas, athletic fields and play areas. Built: Site: Structure: One-story building with concrete floors; metal roof deck; structural steel masonry and concrete walls. Construction type non- accordance with International Building Code with foam roof membranes. Hot water boilers serving unit ventilators, air handlers, and fan coils. Air conditioning is provided in several spaces through rooftop packaged air conditioning units. frame; and combustible, unprotected in HVAC System: Plumbing Service: Onsite water and sewer systems. 800 amp, 120/240 volt, three phase, 3 wire Electrical Service: Fire Alarm Paging/Intercom Master Clock Security Emergency Lighting and Power District Telephone Data Network Systems: Architectural Area: 37,570 s.f. $5,602,800 $1,120,560 ( 350 FTE x 92 sf = 32,200 x $174 / sf = replacement cost ) ( 20% Rule ) PDE Replacement Value: PDE Total Capacity: 350 BOYERTOWN AREA S.D. Pine Forge Elementary - 2012 District Wide FeasibilityStudy Full study can be found at http://www.boyertownasd.org/Page/4373 FEASIBILITY STUDY AUGUST 2012 EI ASSOCIATES III-103
GENERAL DATA 1955, 1991 Eligible for 20-year State Reimbursement Built: Colebrookdale Elementary School 1001 Montgomery Avenue, Boyertown, PA 19512 35 acres; located in a residential area with paved drives and parking areas, athletic fields and play areas. Site: One-story building with concrete floors; metal roof deck; structural steel frame; and masonry and concrete walls. Construction type non- combustible, unprotected in accordance with International Building Code. Built-up roof membrane. Structure: A single boiler provides hot water to unit heaters, air handlers, and fan coils. Packaged rooftop units are utilized to provide cooling for the library, offices, and computer room. The modular classrooms utilize packaged terminal through the wall heat pumps and electric heat. Public water and sewer. HVAC System: Plumbing Service: 1600 amp, 120/208 volt, three phase, 4 wire Electrical Service: Fire Alarm Paging/Intercom Master Clock Security Emergency Lighting and Power District Telephone Data Network Systems: 41,340 s.f. Architectural Area: $5,602,800 $1,120,560 ( 350 FTE x 92 sf = 32,200 x $174 / sf = replacement cost ) ( 20% Rule ) PDE Replacement Value: 350 PDE Total Capacity: BOYERTOWN AREA S.D. Colebrookdale Elementary - 2012 District Wide FeasibilityStudy Full study can be found at http://www.boyertownasd.org/Page/4373 FEASIBILITY STUDY AUGUST 2012 EI ASSOCIATES III-31
GENERAL DATA 1930, 1958, 1987, 1995 Eligible for 20-year State Reimbursement in 2015 36 Congo Road, Gilbertsville, PA 19525-9205 16 acres; located in a residential area with paved drives and parking areas, athletic fields and play areas. Built: Gilbertsville Elementary School Site: One-story building with concrete floors; metal roof deck; structural steel frame; and masonry and concrete walls. Construction type non- accordance with International Building Code membranes. Cast iron steam boilers. The boilers directly feed some equipment and also feed a steam to hot water heat exchanger that provides hot water to classroom unit ventilators, air handlers, and fan coils. Air conditioning is provided for limited spaces through packaged rooftop and split system air conditioners. Structure: combustible, unprotected in with Foam and Built-up roof HVAC System: Onsite water and public sewer Plumbing Service: 2000 amp, 120/208 volt, three phase, 4 wire Electrical Service: Fire Alarm Paging/Intercom Master Clock Security Emergency Lighting and Power District Telephone Data Network Systems: 96,930 s.f. Architectural Area: $11,605,800 ( 725 FTE x 92 sf = 66,700 x $174 / sf = replacement cost ) PDE Replacement Value: $2,321,160 ( 20% Rule ) 725 PDE Total Capacity: BOYERTOWN AREA S.D. GilbertsvilleElementary - 2012 District Wide FeasibilityStudy Full study can be found at http://www.boyertownasd.org/Page/4373 FEASIBILITY STUDY AUGUST 2012 EI ASSOCIATES III-69
GENERAL DATA New Hanover-Upper Frederick ElementarySchool 1953, 1958, 1964, 1991 Eligible for 20-year State Reimbursement 2547 Big Road, Frederick, PA 19435-9701 18 acres; located in a rural area with paved drives and parking areas, athletic fields and play areas. Built: Site: One-story building with concrete floors; metal roof deck; structural steel frame; and masonry and concrete walls. Construction type non- combustible, unprotected in accordance with International Building Code with foam, balasted and built-up roof membranes. New hot water boilers serve classroom unit ventilators, air handlers, and fan coils. Air conditioning is provided for miscellaneous areas through packaged rooftop units and split system air conditioners. Structure: HVAC System: Onsite well and sewer systems Plumbing Service: 2500 amp, 120/208 volt, three phase, 4 wire Electrical Service: Fire Alarm Paging/Intercom Master Clock Security Emergency Lighting and Power District Telephone Data Network Systems: 90,700 s.f. Architectural Area: $12,806,400 ( 800 FTE x 92 sf = 73,600 x $174 / sf = replacement cost ) PDE Replacement Value: ( 20% Rule ) $2,561,280 800 PDE Total Capacity: BOYERTOWN AREA S.D. FEASIBILITY STUDY AUGUST 2012 EI ASSOCIATES III-85 New Hanover/Upper Frederick Elementary - 2012 District Wide FeasibilityStudy Full study can be found at http://www.boyertownasd.org/Page/4373
GENERAL DATA 1954, 1968, 1991 Eligible for 20-year State Reimbursement Built: Earl ElementarySchool 22 Schoolhouse Road, Boyertown, PA 19512-7926 16 acres; located in a rural area with paved drives and parking areas, athletic fields and play areas. Site: One-story building with concrete floors; metal roof deck; structural steel frame; and masonry and concrete walls. Construction type non- combustible, unprotected in accordance with International Building Code membranes. Hot water boilers feeding classroom unit ventilators, air handlers, and fan coils. Air conditioning is provided for library, offices, and computer room through packaged rooftop AC units. Structure: with foam and balasted roof HVAC System: Well system and onsite sewage treatment facility Plumbing Service: 1000 amp, 120/208 volt, three phase, 4 wire Electrical Service: Fire Alarm Paging/Intercom Master Clock Security Emergency Lighting and Power District Telephone Data Network Systems: 38,530 s.f. Architectural Area: $5,602,800 $1,120,560 ( 350 FTE x 92 sf = 32,200 x $174 / sf = replacement cost ) ( 20% Rule ) PDE Replacement Value: 350 PDE Total Capacity: FEASIBILITY STUDY AUGUST 2012 EI ASSOCIATES III-51 Full study can be found at http://www.boyertownasd.org/Page/4373 BOYERTOWN AREAS.D. EarlElementary - 2012 District Wide FeasibilityStudy
BASD Enrollment/ Capacity/ Room Usage BASD 2015 Elementary Classroom Usage 2015 Elementary Enrollment 2017 Estimated Elementary Enrollment 2015 Classroom Usage 2017 Classroom Gain
BASD Enrollment/ Capacity/ Room Usage Elementary Class Size K-3 4-6 2005 21.9 24.6 2010 22.5 24.9 2015 20.8 24
Information Agendas , minutes and reports are available on BASD Website at http://www.boyertownasd.org/Page/4373
NEXT STEPS April/May 2016 Administration/ Committee Chair visit PTA/HSA meetings at each school to share information May 24, 2016 Enrollment Review Committee meeting, Education Center 7:30 p.m. Summer 2016 Additional meeting and data collection Fall 2016 Board action on recommendations/options

