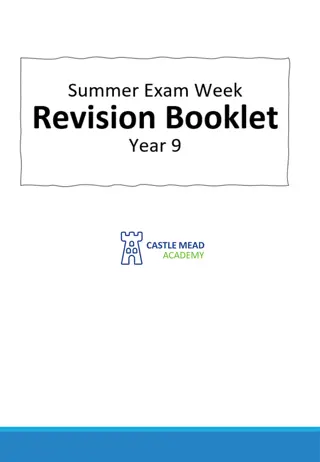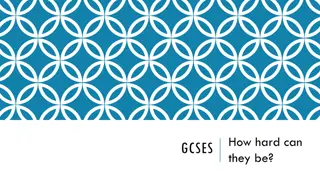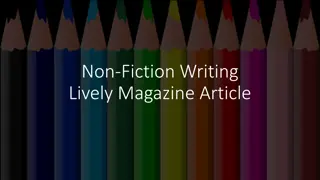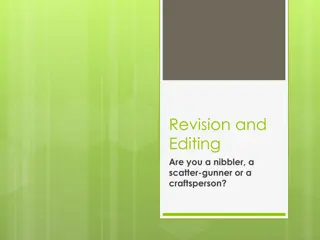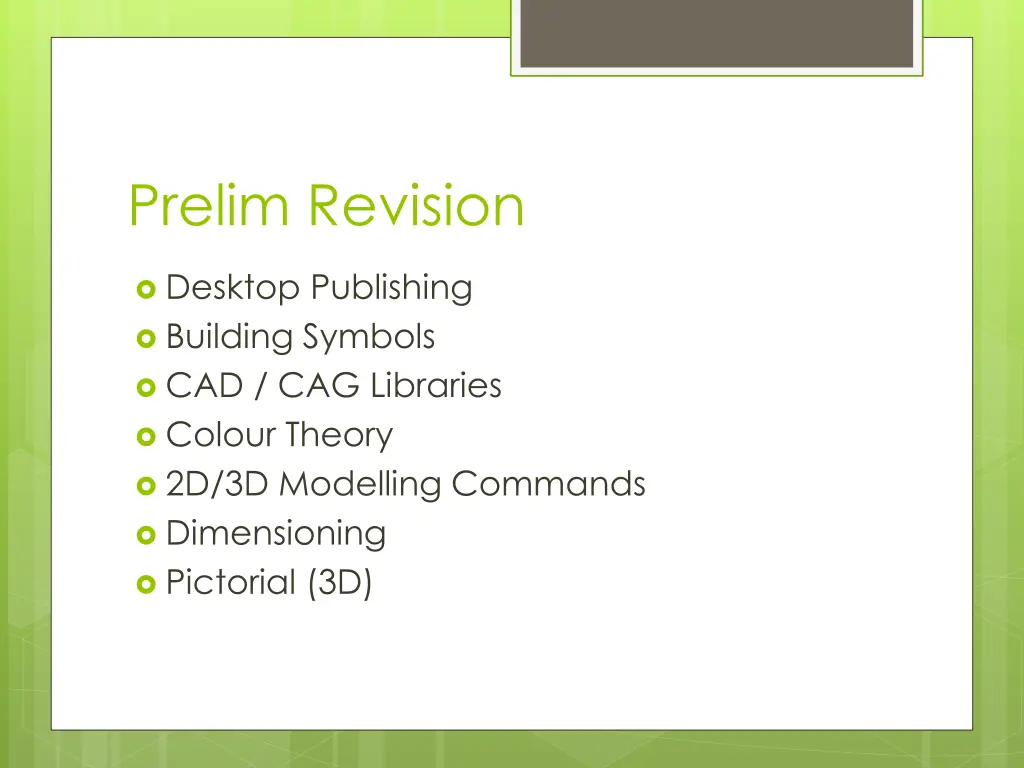
Building Symbols, Colour Theory, and CAD Libraries for Design Professionals
Explore topics such as desktop publishing, CAD libraries, colour theory, 2D/3D modelling, and British Standards in this comprehensive guide for design professionals. Learn about symbol creation, colour harmonies, CAD commands, and more to enhance your design skills.
Download Presentation

Please find below an Image/Link to download the presentation.
The content on the website is provided AS IS for your information and personal use only. It may not be sold, licensed, or shared on other websites without obtaining consent from the author. If you encounter any issues during the download, it is possible that the publisher has removed the file from their server.
You are allowed to download the files provided on this website for personal or commercial use, subject to the condition that they are used lawfully. All files are the property of their respective owners.
The content on the website is provided AS IS for your information and personal use only. It may not be sold, licensed, or shared on other websites without obtaining consent from the author.
E N D
Presentation Transcript
Prelim Revision Desktop Publishing Building Symbols CAD / CAG Libraries Colour Theory 2D/3D Modelling Commands Dimensioning Pictorial (3D)
Desktop Publishing Alignment Gradient (p118) Reverse Text (p113) Text effects (p119) Serif Sans serif Text wrap Text following a path Bleed (p126) White Space Balance Unity (internet search) Symmetrical A-symmetrical
Symbols (Electrical & Architectural) P61 Lamp Power Socket Switch Wood Brickwork Insulation Window Concrete Sink Wash basin Sink top Bath Door Shower tray
CAD Library What is a CAD library? Advantages Reliable representations of everyday symbols which meet required standards (e.g. British Standards) and can be understood by a large number of people Saves time as you don t have to draw the symbols every time you need to use one Reduces the chances of making mistakes when adding symbols to drawings
Colour Theory P143 Colour wheel Primary Secondary Tertiary Warm and Cool Advancing and Receding Harmonising and Contrasting Tints and Shades Colours and moods
2D CAD Commands Copy Mirror Trim Hatching Array Chamfer Fillet Zoom Scale Circle Line Ellipse Rectangle Arc
3D CAD Commands Fillet Chamfer Extrude Extrude (cut) Revolve Shell
British Standards 3rd Angle Projection Symbol Scale Dimensioning Horizontal Vertical Radius Diameter Parallel dimensioning Chain dimensioning
British Standards (Cont.) Line types Continuous thick (outline) Continuous thin (construction) Dashed thin (hidden) Chain thin (centre lines) Chain thin double dash (fold) Chain thin thick at both ends (cutting plane/section)
Pictorial (3D) Views Isometric Oblique One Point Perspective Two Point Perspective Be able to identify pictorial views Know the angles used





