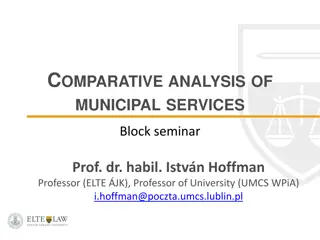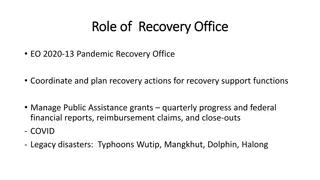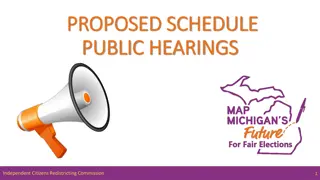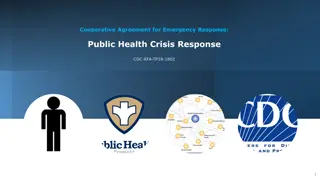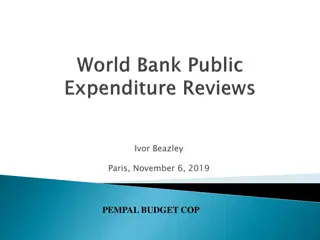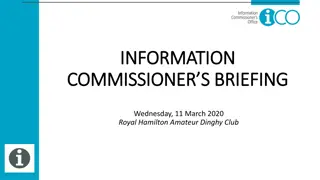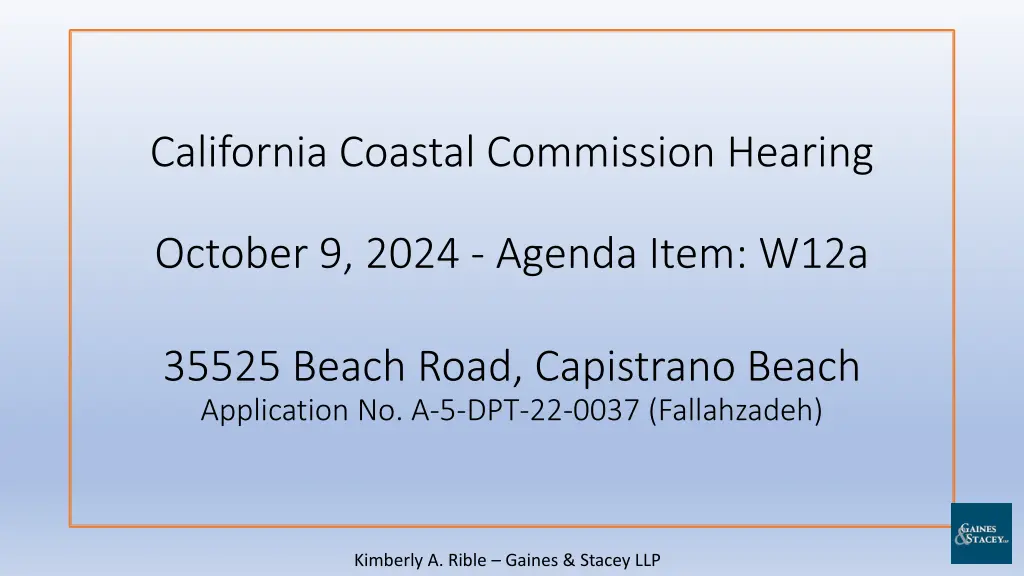
California Coastal Commission Hearing - Project Background and Facts
"Explore the details of a proposed project at 35525 Beach Road, Capistrano Beach, from the approved background to the facts supporting the design decisions, including the unique special conditions and distance considerations from the Mean High Tide Line (MHTL). Follow the legal process and unprecedented conditions shaping this coastal development application."
Download Presentation

Please find below an Image/Link to download the presentation.
The content on the website is provided AS IS for your information and personal use only. It may not be sold, licensed, or shared on other websites without obtaining consent from the author. If you encounter any issues during the download, it is possible that the publisher has removed the file from their server.
You are allowed to download the files provided on this website for personal or commercial use, subject to the condition that they are used lawfully. All files are the property of their respective owners.
The content on the website is provided AS IS for your information and personal use only. It may not be sold, licensed, or shared on other websites without obtaining consent from the author.
E N D
Presentation Transcript
California Coastal Commission Hearing October 9, 2024 - Agenda Item: W12a 35525 Beach Road, Capistrano Beach Application No. A-5-DPT-22-0037 (Fallahzadeh) Kimberly A. Rible Gaines & Stacey LLP
PROJECT BACKGROUND PROJECT BACKGROUND Approved by City of Dana Point (House Complies 100% with LCP) Coastal Commission Appeal Applicant has waited more than two years for de novo hearing Worked tightly with staff on Special Conditions One requested change to Special Condition No. 1(F) re Garage Kimberly A. Rible Gaines & Stacey LLP
SPECIAL CONDITION NO. 1(F) Parking (Carport). The two-car, 528 sq. ft. garage, as depicted in Exhibit 2 of this staff report, shall be modified as such: i. . . . ii. Only walls needed for structural support consistent with FEMA standards may be retained at ground level, and neither breakaway panel walls nor garage door(s) shall be constructed. A maximum of two structural ( shear ) walls may be constructed perpendicular to the shore. The carport shall not be converted to a garage or other enclosed space at any time; iii.. . . iv.. . . v. . . . Kimberly A. Rible Gaines & Stacey LLP
Unprecedented Special Condition first of its kind for this community Breakaway Panels and Garage Doors both allowed and encouraged per LCP and FEMA Only home out of almost 200 without garage doors Inconsistent with SLR Guidance promoting development adaptability Kimberly A. Rible Gaines & Stacey LLP
WHAT ARE THE FACTS? WHAT ARE THE FACTS? House is designed for 75-year lifespan (GeoSoils, Moffatt & Nichol 3rd party review) SLR is slow-moving - happens gradually Less than 1% chance of ocean water reaching garage doors over next 75 years - 176 -8 set back from MHTL Other Special Conditions require MHTL monitoring (#5), development removal (#7) and risk assumption (#8) SLR Guidance encourages a project s ability to adapt over time Kimberly A. Rible Gaines & Stacey LLP
DISTANCE TO GARAGE FROM MHTL DISTANCE TO GARAGE FROM MHTL Red Line Red Line - - 176 Blue Line Blue Line - - 149 176 - -8 from MHTL to garage doors 8 from MHTL to garage doors 149 - -9 from MHTL to rear of garage 9 from MHTL to rear of garage GARAGE MHTL EDGE OF HOUSE Kimberly A. Rible Gaines & Stacey LLP
Subject Property Problems with Carport Does not serve a public purpose Does not increase blue water views Designed for a less than 1% likely event Inconsistent with GeoSoils and Moffatt & Nichol findings Inconsistent with LCP and FEMA Incompatible with surrounding development and neighborhood character ( 30251) Leaves property vulnerable from a security standpoint Ignores SLR Policy Guidance adaptation strategies
COMPROMISE SOLUTION = MODIFIED GARAGE COMPROMISE SOLUTION = MODIFIED GARAGE No breakaway panels No wall on the back of garage area Allows garage doors 176 -8 away from MHTL Garage Doors - will be opened if ocean reaches garage, allowing water to flow freely Nothing to be stored in garage Consistent with SLR Policy Guidance adaptation strategies Improves Visual Compatibility along Beach Road Kimberly A. Rible Gaines & Stacey LLP
Project with Modified Garage Complies with LCP Project with Modified Garage Complies with LCP Section 9.35.080(E)(12) Minimum Number of Required Parking Stalls by Use Section 9.35.080(E)(12) Minimum Number of Required Parking Stalls by Use Section 9.31.060 Provisions for Flood Hazard Reduction Section 9.31.060 Provisions for Flood Hazard Reduction (f)(12) Garages may be constructed at the existing beach elevation and below the base flood elevation if they are anchored (f)(12) Garages may be constructed at the existing beach elevation and below the base flood elevation if they are anchored on pilings or columns and designed with breakaway panel walls. Subterranean garages are prohibited. on pilings or columns and designed with breakaway panel walls. Subterranean garages are prohibited. Project with Modified Garage Complies with FEMA Standards Project with Modified Garage Complies with FEMA Standards National Flood Insurance Program (NFIP) | FEMA Technical Bulletin 9 (September 2021) National Flood Insurance Program (NFIP) | FEMA Technical Bulletin 9 (September 2021) Garage doors are subject to the NFIP requirements to break away under base flood conditions. Standard residential Garage doors are subject to the NFIP requirements to break away under base flood conditions. Standard residential garage doors may be considered breakaway panels, and flood loads acting on these doors need not be calculated explicitly garage doors may be considered breakaway panels, and flood loads acting on these doors need not be calculated explicitly Experience has shown that rated doors fail under low wave loading without significantly affecting elevated homes and Experience has shown that rated doors fail under low wave loading without significantly affecting elevated homes and foundations foundations Kimberly A. Rible Gaines & Stacey LLP
Project with Modified Garage Complies with Coastal Commission SLR Policy Guidance Project with Modified Garage Complies with Coastal Commission SLR Policy Guidance (Draft 2024 Update) (Draft 2024 Update) Goal: Plan and locate new development to be safe from hazards, not require protection over its entire lifespan, Goal: Plan and locate new development to be safe from hazards, not require protection over its entire lifespan, and be protective of coastal resources (Guidance, p. 190) and be protective of coastal resources (Guidance, p. 190) Incorporates Adequate Setbacks (Guidance Policy A.6) Incorporates Adequate Setbacks (Guidance Policy A.6) Incorporates FEMA and Coastal Act flood protection measures (Guidance Policy A.8a) Incorporates FEMA and Coastal Act flood protection measures (Guidance Policy A.8a) Raises First Floor Habitable Space (Guidance Policy A.8b) Raises First Floor Habitable Space (Guidance Policy A.8b) Agrees to Removal Plan Special Condition (Guidance Policy A.9a) Agrees to Removal Plan Special Condition (Guidance Policy A.9a) Waives Shoreline Protection (Guidance Policy A.9c) Waives Shoreline Protection (Guidance Policy A.9c) Agrees to Assumption of Risk Special Condition (Guidance Policy A.10) Agrees to Assumption of Risk Special Condition (Guidance Policy A.10) Guidance (Chapters 6 & 7) Guidance (Chapters 6 & 7) important that CDPs are also conditioned and approved in ways that similarly emphasize an adaptive approach to addressing important that CDPs are also conditioned and approved in ways that similarly emphasize an adaptive approach to addressing SLR hazards. (Guidance Chap. 6, p. 149) hazards. (Guidance Chap. 6, p. 149) development that is safe from hazards and is resource protective may be possible if certain adaptation strategies are used development that is safe from hazards and is resource protective may be possible if certain adaptation strategies are used to project over time (Guidance Chap. 6, p. 166) project over time (Guidance Chap. 6, p. 166) SLR to modify the modify the In the context of sea level rise planning, if the likelihood of impacts is expected to increase with rising sea level, it ma In the context of sea level rise planning, if the likelihood of impacts is expected to increase with rising sea level, it may y be necessary to design the initial project for some amount of sea level rise but to also include design flexibility that will allow future pr design the initial project for some amount of sea level rise but to also include design flexibility that will allow future proje modifications to prevent impacts... (Guidance Chap. 6, p. 168) modifications to prevent impacts... (Guidance Chap. 6, p. 168) be necessary to oject changes or ct changes or Given the range of impacts that could occur as a result of sea level rise, project applicants will need to use adaptation Given the range of impacts that could occur as a result of sea level rise, project applicants will need to use adaptation str effectively address coastal hazard risks (Guidance Chap. 7, p. 180) effectively address coastal hazard risks (Guidance Chap. 7, p. 180) strategies to ategies to Kimberly A. Rible Gaines & Stacey LLP
Please approve with revised Special Condition No. 1(F) to allow modified garage. Thank you. Kimberly A. Rible Gaines & Stacey LLP






