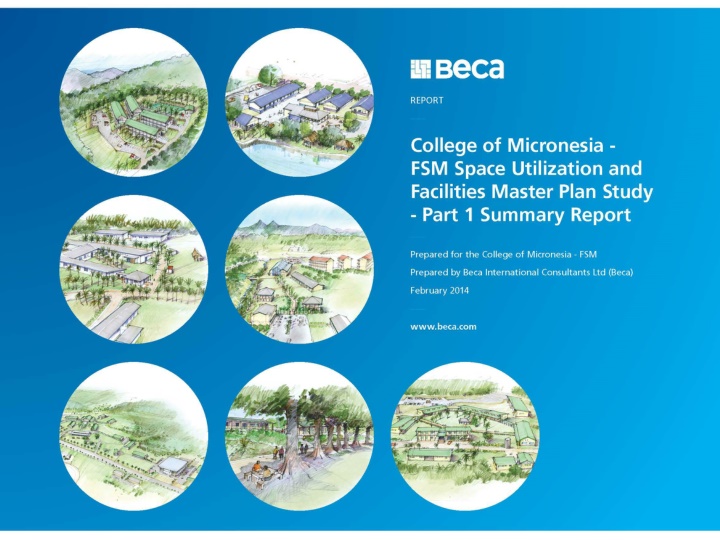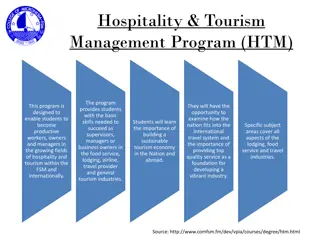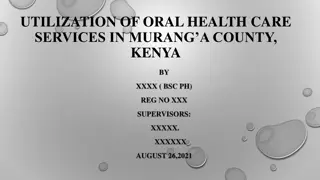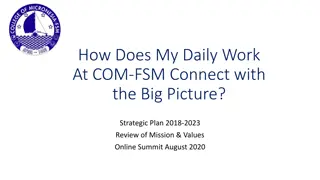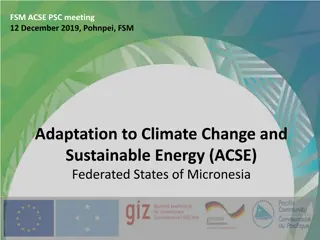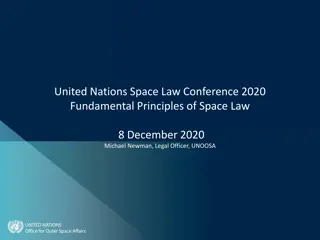College of Micronesia FSM Space Utilization and Facilities Study
This comprehensive facilities study focuses on assessing the condition, spatial review, energy use, and educational components of College of Micronesia FSM's assets. It includes a detailed assessment and management plan covering various campuses to forecast operational costs for maintaining facilities.
Download Presentation

Please find below an Image/Link to download the presentation.
The content on the website is provided AS IS for your information and personal use only. It may not be sold, licensed, or shared on other websites without obtaining consent from the author.If you encounter any issues during the download, it is possible that the publisher has removed the file from their server.
You are allowed to download the files provided on this website for personal or commercial use, subject to the condition that they are used lawfully. All files are the property of their respective owners.
The content on the website is provided AS IS for your information and personal use only. It may not be sold, licensed, or shared on other websites without obtaining consent from the author.
E N D
Presentation Transcript
College of Micronesia FSM Space Utilization and Facilities Master Plan Study
Objective of the the Facilities Study Space Utilization and Facilities Master Plan Study Informs the College s Facilities Master Plan Follow- Up report by March 15, 2014 to ACCJC
Facilities Study components Condition assessment Spatial review Energy use audit Education assessment
Condition Assessment and Asset Management Plan Establish the physical condition (baseline) of the COM - FSM built assets and to forecast the Operational Cost requirements of maintaining the facilities going forward. This assessment covers the Campuses (i.e. buildings and site infrastructure) located at Yap, FSM-FMI, Chuuk, National, Pohnpei and Kosrae. The general extent of the facilities surveyed included for approximately 6,324,130 sq. ft. (146 acres) of site area and 273,540 sq. ft. of building area (i.e. 69 No. Buildings excluding support buildings such as minor structures)
Table 1 - Summary of Asset Renewal & Maintenance Costs (Operational Costs) Excluding Escalation Base Assessment : Campus Total Year 1-10 Operational Cost ($ USD) Excluding Escalation Total Year 11-20 Operational Cost ($ USD) Excluding Escalation 1,603,286 Total Year 21-30 Operational Cost ($ USD) Excluding Escalation 30 Year Total Operational Cost ($ USD) Excluding Escalation Yap Campus 1,186,683 2,255,042 5,045,011 FSM-FMI 1,915,988 2,542,092 2,212,369 6,670,449 Chuuk Campus 1,702,962 1,861,741 2,293,145 5,857,848 National Campus 7,181,838 11,003,654 9,307,913 27,493,405 Pohnpei Campus 5,931,315 5,389,036 6,988,723 18,309,074 Kosrae Campus 1,631,210 2,345,998 2,826,665 6,803,873 Total ($ USD) Excluding Escalation Annualised Total ($ USD) Excluding Escalation 19,549,996 24,745,807 25,883,857 70,179,660 1,954,999 2,474,580 2,588,385 2,339,322
Campus Project Plan Impacts on Operational Costs Table 3 Summary of Asset Renewal & Maintenance Costs (Operational Costs) Excluding Escalation and Adjusted for Project Plan Projects (assumes implement all the identified 10 year projects within the 10 year period dependent on funding) Campus Total Year 1-10 Operational Cost ($ USD) Excluding Escalation Total Year 11-20 Operational Cost ($ USD) Excluding Escalation 1,675,972 Total Year 21-30 Operational Cost ($ USD) Excluding Escalation 30 Year Total Operational Cost ($ USD) Excluding Escalation Yap Campus 537,613 2,830,383 5,043,968 FSM-FMI 1,891,635 2,637,453 2,471,619 7,000,707 Chuuk Campus 417,130 1,263,625 2,412,375 4,093,130 National Campus 7,181,838 11,426,879 10,188,388 28,797,105 Pohnpei Campus 2,161,034 3,857,886 6,038,343 12,057,263 Kosrae Campus 1,222,277 2,123,990 2,957,959 6,304,226 Total ($ USD) Excluding Escalation Annualised Total ($ USD) Excluding Escalation 13,411,527 22,985,805 26,899,067 63,296,399 1,341,152 2,298,580 2,689,906 2,109,879 Variance from Base Assessment ($ USD) Excluding Escalation Variance (%) -6,138,470 -1,760,002 1,015,210 -6,883,262 -45.77% -7.66% 3.77% -10.87%
Energy Audit Snapshot view of how the campuses are operating. Analysis of energy bills Benchmarking of sites against each other Highlighting patterns Review of site visit & survey information Feed forward into Space Utilization and Facilities Master Plan Study
Common Recommendations Ongoing replacement of plant, fixtures and fittings to replace damaged / worn items Light fittings Air Conditioning Plant Computers & domestic appliances Routine maintenance required to achieve maximum efficiency and longevity of plant items Education & engagement of staff and students to manage their own energy usage and environments
Chuuk Campus Current site concerns Address issue Current lease of $93,000 per year ends in 7 years Permanent site has been secured at $210,000 (1993). Exposure to typhoon and tidal surge Locate away from the westerly general storm wind direction Lack of space to develop Need more floor area for the headcount Higher maintenance costs due to location on the coastal edge - corrosion Locate away from the coastal edge - solid construction
Chuuk Nantaku Site Modification Area in the 2001 Chuuk Master Plan 38,000 SF- approx 500 + students (5 large block buildings). 2013 facilities study proposes approx. 22,000 SF for 319 students (2 large block buildings in phase 1 and 2). 2 large block buildings in phase 3 if needed.
Development strategy Continue with COM-FSM being located across six campus locations catering to the specific needs of each state with; State campuses providing 100 and 200 course levels - feeding into National Degree courses at National campus Pohnpei campus as the provider of Career and Technical Education
Development strategy Focus on the future sustainability of the COM-FSM campuses beyond 2023 by Following a staged development approach for each campus broken into 5, 10 and 10 + years Review the plan at 5 year intervals based on student numbers and any changes to education delivery Prioritise the development of campus assets as follows
Project priority list 1-5 years 6-10 years 11-15 Years Campus Facility Cost(m) Campus Facility Cost(m) Campus Facility Cost(m) PNI VOCED Center, LRC Student Center, Health Clinic $5.85 NT'L Marine Science Bldg. $2.10 PNI Admin. LRC , Faculty Off. $5.60 NT'L $5.43 PNI VOCED Center-2 $1.00 Yap Classrm. Gym Bldg. $2.70 Yap VOCED Center-1 Nantaku Design, Weno Improvement $3.492 Yap Admin/Faculty Office $4.40 CHK Nantaku (2 Bldgs) $7.80 Chuuk $2.169 CHK-N Nantaku Bldgs $13.00 KSR LRC $3.10 KSR Multi-Purpose Stage-1 $5.340 KSR Multi-Purpose Stage-2 $2.90 FSM-FMI Cover Recreation Area $0.70 FSM-FMI Infrastructure upgrade Plan Update Inflation and update $1.133 FSM-FMI Classrm. & Shop Ext. $0.80 $0.043 COM-FIT $1.283 TOTAL 24.740 TOTAL $24.20 TOTAL $19.90 The project priority list above lists the anticipated JEMCO funded projects - this summary excludes projects valued at US$9.3Million where funding will be sought from other sources.
Project list hierarchy (plus need to consider cost/ program) a. Health and Safety b. Educational outcomes c. Other projects/ improvements
Development Plan Implementation Recommendations of the Facilities Study have been accepted by ACCJC/WASC. (letter from commission) Facilities Study was presented to the 7th SNLC and the leadership expressed support for the plan and direct the college to formulate strategies for funding facilities development at all sites and submit to the government. COM-FSM submitted concept paper to FSM Government to manage its own projects according to the Facilities Master plan.
FUNDING TO IMPLEMENT PHASE I COM-FSM to manage its own projects with Beca Consultancy Ltd to build capacity for the college staff to carry out the project after the phase I Sub-grantee status under the FSM/USA Compact Infrastructure Development Fund Establishment of a COM-FSM Facilities Implementation Team(COM-FSM FIT)
ACTIVITIES OF COM-FSM FIT Establish a comprehensive program activities. Organize background information and site investigation for each project. Develop concept design and budget confirmation. Design and documentation for bidding and construction of each project. Fit out requirements for all projects(furniture and procurement) Construction administration and observation of quality control.
REVIEW OF ACTUAL COLLEGE GROWTH Review in year 5 of actual college roll growth and needs against those anticipated in the Facilities study. Analysis of the impact on the extent of redevelopment required in subsequent years. Update of the plan based on trend of enrollment and conditions as necessary.
