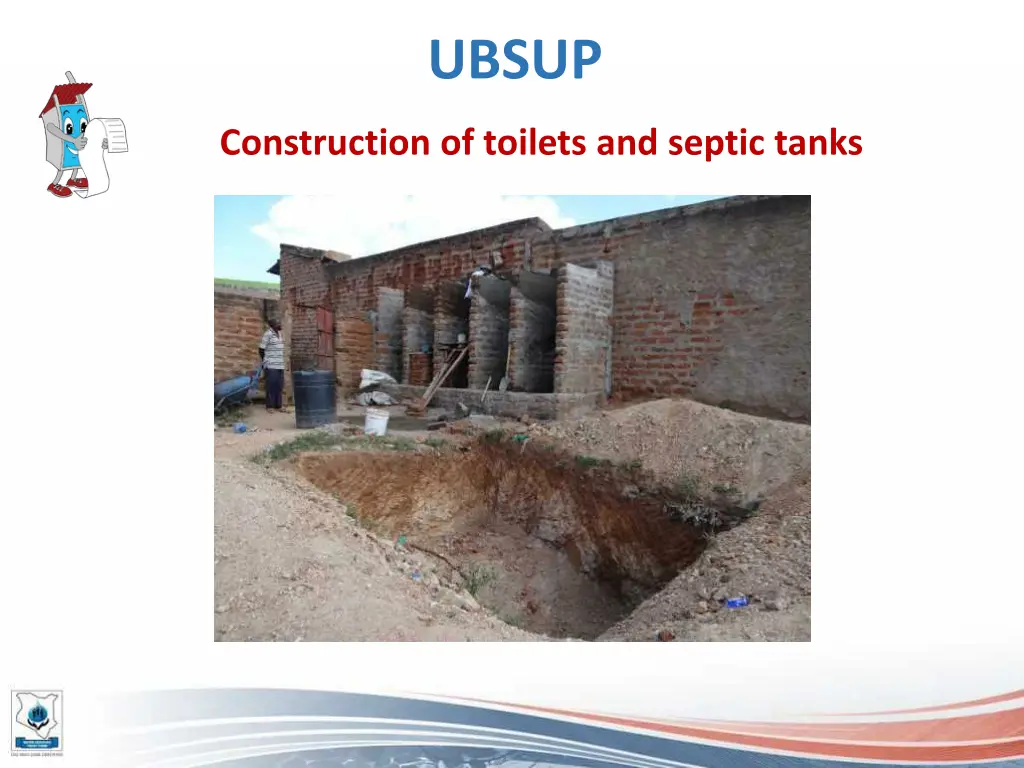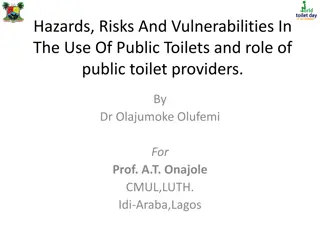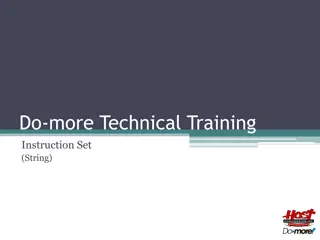
Constructing Toilets and Septic Tanks: Technical Specifications and Principles
Providing guidance on the construction of toilets and septic tanks, including options for toilets such as Pour Flush and Cistern Flush, technical specifications to ensure proper dimensions and reinforcement, and principles for septic tanks with consecutive chambers and separation of solid and liquid waste.
Download Presentation

Please find below an Image/Link to download the presentation.
The content on the website is provided AS IS for your information and personal use only. It may not be sold, licensed, or shared on other websites without obtaining consent from the author. If you encounter any issues during the download, it is possible that the publisher has removed the file from their server.
You are allowed to download the files provided on this website for personal or commercial use, subject to the condition that they are used lawfully. All files are the property of their respective owners.
The content on the website is provided AS IS for your information and personal use only. It may not be sold, licensed, or shared on other websites without obtaining consent from the author.
E N D
Presentation Transcript
UBSUP Construction of toilets and septic tanks
THE TOILETS Options Pour Flush sitting type Pour Flush squatting type Cistern Flush sitting type Cistern Flush squatting type
THE TOILETS Technical Specifications Ensure dimensions are respected Ensure proper reinforcement
THE SEPTIC TANKS Principle 2 consecutive chambers separated with a baffle wall. Separation of solid (sludge at the bottom) and liquid (foam on top). Liquid part goes from chamber 1 to chamber 2 to a soak away pit. Only accumulated sludge need to be emptied Less emptying than any holding/conservancy tank cost saving on exhauster services Septic tank build besides the toilets Septic tank build under the toilets (if space is lacking)
THE SEPTIC TANKS Technical specifications






















