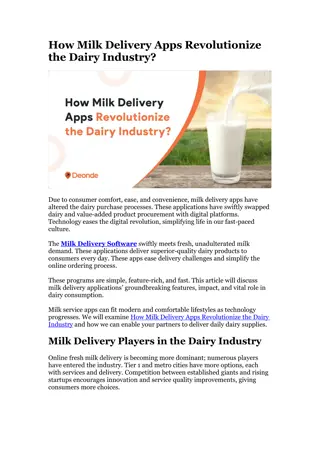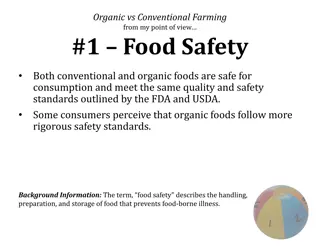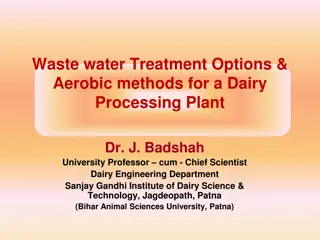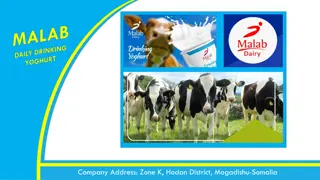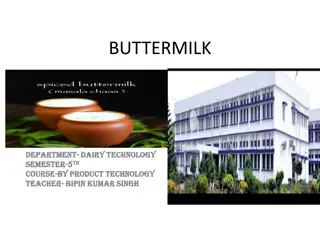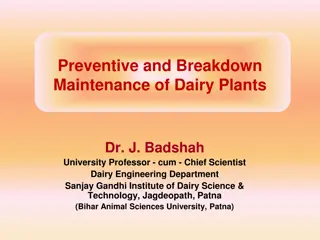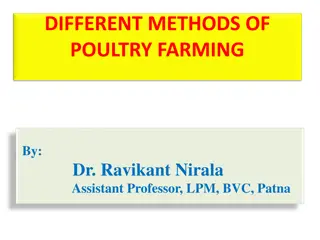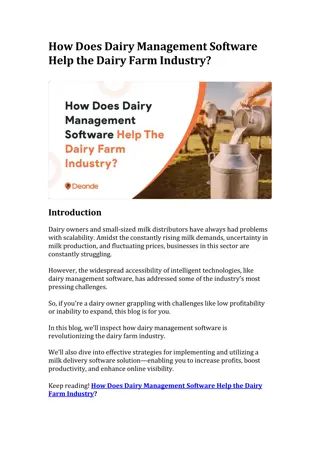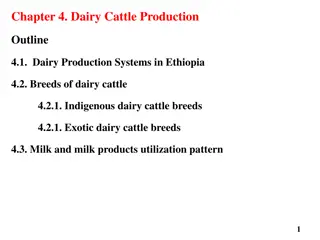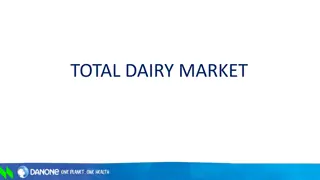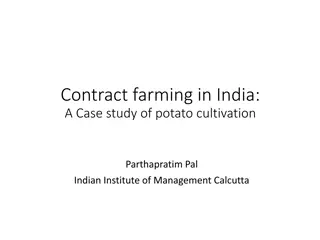
Construction Details for Shed Foundation and Walls
"Learn about the essential construction details for building a shed, including foundation requirements with footings and walls made of materials like brick, stone, or concrete. Discover principles for finishing walls in animal houses for hygiene and safety."
Download Presentation

Please find below an Image/Link to download the presentation.
The content on the website is provided AS IS for your information and personal use only. It may not be sold, licensed, or shared on other websites without obtaining consent from the author. If you encounter any issues during the download, it is possible that the publisher has removed the file from their server.
You are allowed to download the files provided on this website for personal or commercial use, subject to the condition that they are used lawfully. All files are the property of their respective owners.
The content on the website is provided AS IS for your information and personal use only. It may not be sold, licensed, or shared on other websites without obtaining consent from the author.
E N D
Presentation Transcript
Session-12 CONSTRUCTION DETAILS FOR A SHED
1. Foundation Foundation is the basic structure to be put up in any construction work. It consists of two parts namely A. Footing B. Foundation wall A. Footing Footing is the broad base of the foundation wall designed to carry the load without settlement
1. Foundation Foundation is the basic structure to be put up in any construction work. It consists of two parts namely A. Footing B. Foundation wall A. Footing Footing is the broad base of the foundation wall designed to carry the load without settlement
B. Foundation wall The height of the foundation wall required for farm buildings depends on the soil condition of the site. Deeper foundation is necessary in loose soil and shallow in firm rocky soil. Generally the height for light farm building will vary from 18 to 30 . The thickness will vary from 9 to 12
a. Material used Foundation footing can be made of cement concrete or brick and cement mortar. Concrete foundation is stronger and is called monolythick foundation. Brick foundation is provided with stepped up increase in width towards the base. It is not so strong asconcrete.
2. Walls and Wall materials Walls are the supporting structures built above the foundation to enclose the buildings. They may be constructed with materials like brick, stones or concrete with thickness of 9 , 12 and 6 respectively. Non-weight bearing walls of brick need not be thicker than 4 . The height of the wall depends upon the type of animals to be housed under the building.
Principles followed for finishing the walls in animal houses are as follows, The height up to 4 feet from floor should be finished smoother with hard cement plaster and made washable for reasons of hygiene. Corners should be filled and rounded to prevent accumulation of dust. The sharp edges and angles should be rounded to prevent accident.
Wall Materials Wall materials consists of a- Brick, b- Stone and c- Binding Materials Different types of brick used in walls are- Building Bricks Vitrified paving bricks Glazed bricks
Different types of stones used in construction of wall are- Granite, Whin stones sand stones. Different binding materials are Lime, Lime mortar, Cement, Cement mortar, Cement concrete mixture
3. Roof Roof is provided for the purpose of protecting animals from hot sun and rain. It also protects the internal structures. It should be of simple type. Cheap materials have to be used for animal buildings. One of the essential qualities required for roof material in tropical condition is to have high insulation value. In the absence of this, the roof has to be insulated.
A. Roof patterns i). Lean to type roof These are simple roof with single slope adopted for shed type of buildings. Roof ventilation cannot be provided in this pattern. In this type of roof one wall is higher than another one to give necessary slope for roof. It is suitable formaximum span of 2-4 meter.
ii). Gable roof These are coupled roof with two slopes, roof ventilation can be provided in this pattern the form of continuous ridge opening protected by louvre board. iii). Monitor roof The roof has two slopes, but one overlaps other at the ridge of the roof with a ventilation gap of one feet. In this roof ventilation can be provided in between two slopes. This also suitable for tropical buildings and it serves the purposes of ventilating and lighting the building.
iv). Semi monitor roof Roof has 2 slopes but one overlap the other at the ridge of roof with ventilating gap of 1 feet. v). Gothic arch This is an arched roof providing greater roof space used for store houses. Used for storage of feed.
B. Roofing materials Different materials are used as roof covering. Careful selection of material is essential in tropical building to prevent the solar radiation. It is preferable to have material with low conductivity of heat.
i. Tiles They are cheap and easily available in most of the places. It conducts heat rapidly. Hence it is suitable for hot climate. Wind or accident easily damages them. It has to be renewed periodically. There are two types of tiles. a).Pan tiles or Mangalore tiles : These are rectangular tiles with grooves on outer surface and two nibs on the inner surface. They are lied one at the side of the other to cover the roof.
b).Country tiles : These are semi-circular tiles of different shape and dimensions. They are used by keeping one over other in layers forming numerous air pockets, they conduct less heat.
ii. Asbestos sheet These are commonly used in poultry buildings. Asbestos sheets are prepared by mixing cement mixture with varying quantities of vegetable fibers. They are available as sheets of different dimensions with corrugated surfaces Sheets are easily fixed to roof trusses and more durable than tiles. But the houses under this roof will be hotter during summer.
iii. Aluminum Sheets Corrugated aluminum sheets of different thickness and dimensions are available in the market as roof coverings. They are 2 feet width and varying length from 8 to 12 feet. They are very light and can be easily fixed. The bright and polished surface of new sheets provides a reflective insulation and keeps the animal houses cool during summer. They are expensive but have a greater resale value. They are rust proof and therefore they are more durable.
III. Thatched Roof This roof is made of either coconut or Palmyra leaves. Sometimes hay and straw are used as roof coverings. They are cheap and poor conductors of heat. They keep the house cool in summer. They are non-durable and has to be removed yearly or once in two year. They are very prone for fire accident.
iv. Galvanized iron sheets These are iron sheets, which are galvanized on the surface and provided with corrugation. They are available in standard dimension of 6 feet x 3 feet. Galvanized sheets are commonly used in animal houses but this sheet keeps the house very hot during summer.
4. Construction of floor Floor is the important part of the building. Floor is the one, which is frequently used by animals for various purposes asresting, movement, feeding and milking etc. So the floor must have all the qualities, which are required to meet the purpose. It must be strong as durable to withstand the weight to hard roof of the building and movement of hard hoof of the animals. Durability is also required for economical point of view.
Flooring must facilitate hygienic feeding and effective removal of waste product both liquid and solid. The floor should be laid on solid and compact foundation. It should have a gradient of 1/60 from manger to the reardung channel. Non slippery quality is needed to avoid accident slipping especially in case of large animals. Grooves and roughened surface should be provided.
Flooring must facilitate hygienic feeding and effective removal of waste product both liquid and solid. The floor should be laid on solid and compact foundation. It should have a gradient of 1/60 from manger to the reardung channel. Non slippery quality is needed to avoid accident slipping especially in case of large animals. Grooves and roughened surface should be provided.


