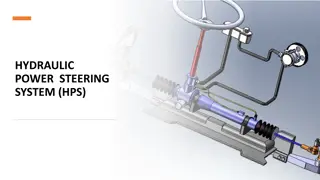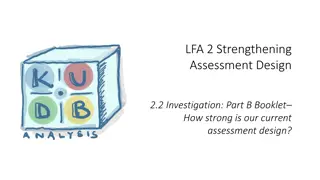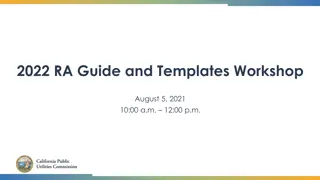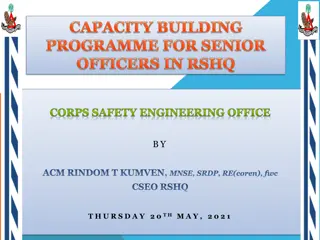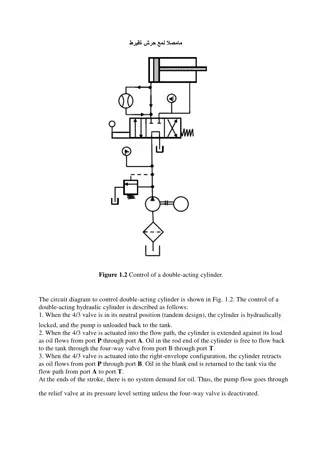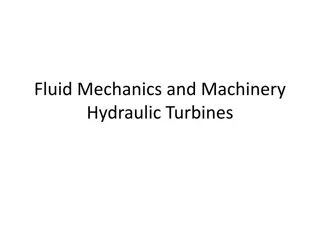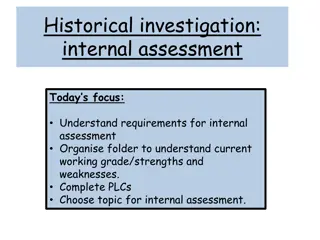CPE Hydraulic Investigation
This investigation delves into the current operations and potential alterations of the study area around the CPE Plaza, focusing on drainage systems, manholes, and proposed solutions like rain gardens and additional piping. Through detailed analysis and visual representations, the study aims to evaluate and enhance the area's efficiency and sustainability. Future plans include modeling impacts using StormCAD and final decision-making based on gathered data.
Download Presentation

Please find below an Image/Link to download the presentation.
The content on the website is provided AS IS for your information and personal use only. It may not be sold, licensed, or shared on other websites without obtaining consent from the author.If you encounter any issues during the download, it is possible that the publisher has removed the file from their server.
You are allowed to download the files provided on this website for personal or commercial use, subject to the condition that they are used lawfully. All files are the property of their respective owners.
The content on the website is provided AS IS for your information and personal use only. It may not be sold, licensed, or shared on other websites without obtaining consent from the author.
E N D
Presentation Transcript
CPE Hydraulic Investigation By: Kelly Best, Chelsea Burkett, and Shannon Sullivan
Representation: How should the study area be described? Process: How does the study area currently operate? Evaluation: Is the current study area working well? Overview Options: How might the study area be altered? Impact: What differences would these changes cause? Final Decision: How should the study area be changed?
Area of focus is around the CPE Plaza Grassy area around the clock-knot sculpture Basemap shows current piping system running through the area http://www.utexas.edu/maps/main/buildings/graphics/buildings/cpe.jpg Representation of Area
Representation of Area Catchment area that drains to this point is shown in green Two inlets for the drainage area
Current Process Red Major pipeline affected by drainage of area Yellow Manholes affected by the area Blue Inlets of the catchment area Black Pipelines that flow into and out of major pipeline Reference: Carlos Galdeano
Manhole Evaluation of Current Operations
Manhole Evaluation of Current Operations
Option 1: Rain Garden Drainage Area ft2 CPE Roof 42086 Calculations of area required to do this is shown to the right ft2 CPE Plaza 4000 ft2 46086 Potentially could help prevent flooding, improve water quality, and improve aesthetics Ideal Rain Garden Size 7681 ft2 http://farm4.staticflickr.com/3060/2916833427_cd7f8a42bb.jpg Options Option 2: Additional Piping under the Pedestrian Bridge Would help alleviate standing water on bridge during storms Creates more flow to the piping system
We plan to meet with the TA to discuss modeling the impact using StormCAD CAD design of rain garden Still To Come Creation of final database and decision







