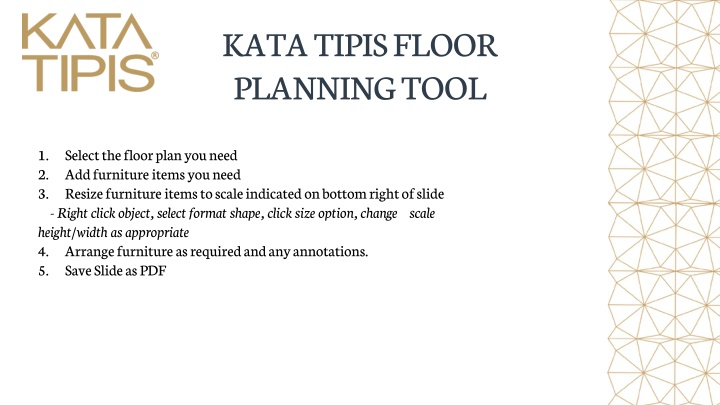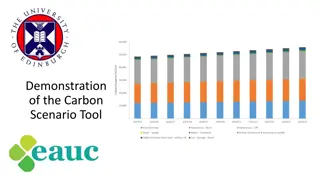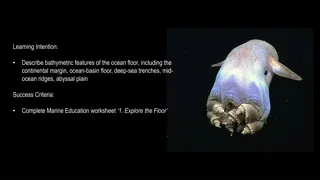
Creative Floor Planning Tool for Furniture Layouts
Explore a versatile floor planning tool for designing furniture layouts in various spaces. Select from a range of floor plans, add furniture items, resize to scale, and customize as needed. Save your designs effortlessly as PDF files for reference and sharing.
Download Presentation

Please find below an Image/Link to download the presentation.
The content on the website is provided AS IS for your information and personal use only. It may not be sold, licensed, or shared on other websites without obtaining consent from the author. If you encounter any issues during the download, it is possible that the publisher has removed the file from their server.
You are allowed to download the files provided on this website for personal or commercial use, subject to the condition that they are used lawfully. All files are the property of their respective owners.
The content on the website is provided AS IS for your information and personal use only. It may not be sold, licensed, or shared on other websites without obtaining consent from the author.
E N D
Presentation Transcript
KATA TIPIS FLOOR PLANNING TOOL 1. 2. 3. Select the floor plan you need Add furniture items you need Resize furniture items to scale indicated on bottom right of slide -Right click object, select format shape, click size option, change scale height/width as appropriate 4. Arrange furniture as required and any annotations. 5. Save Slide as PDF
Round woodentable & 10 chairs (1.80m x 1.80m) Scale 100% Woodentable & 2 benches (2.0m x 1.2m) Woodentable & 6 chairs (2.0m x 1.5m)
Single KATA Tipi Giant Hat Overall dimensions 10.3m x 10.3m all sides down 12.8m x 12.8m all sides up Scale 75%
Single KATA Tipi Midi Hat Overall dimensions 8.8m x 8.8m all sides down 10.3m x 10.3m all sides up Scale 75%
2 KATA Tipis Giant Hat Overall dimensions 20.4m x 10.3m all sides down 23.1m x 12.8m all sides up Scale 75%
3 KATA Tipis Giant Hat Overall dimensions 19m x 20.4m with all sides down 21.7m x 23.1m with all sides up Scale 50%
3 KATA Tipis Giant Hat Overall dimensions 19m x 20.4m with all sides down 21.7m x 23.1m with all sides up Scale 50%
3 KATA Tipis Giant Hat Overall dimensions 19m x 20.4m with all sides down 21.7m x 23.1m with all sides up Scale 50%
1 KATA Giant Hat + 1 KATA Midi Hat Sides up Overall dimensions 12.8m x 21.5m Scale 75%
1 KATA Giant Hat + 1 KATA Midi Hat Sides up Overall dimensions 12.8m x 21.5m Scale 75%
1 KATA Giant Hat + 1 KATA Midi Hat Half sides down Overall dimensions 12.2m x 20.2m Scale 75%
1 KATA Giant Hat + 1 KATA Midi Hat Half sides down Overall dimensions 12.2m x 20.2m Scale 75%
Single KATA Midi Hat Scale 100%
Scale 100% round wooden table & 10 chairs (1.80m x 1.80m) Wooden table & 2 benches (2.0m x 1.2m) Wooden table & 6 chairs (2.0m x 1.5m)
6 KATA Tipi Giant Hat Dimensions & capacity 10.3m to 12.8m diameter 9 tables 2m x 0.7m 54 to 72 seats Scale 32.5%
3 KATA Tipis Giant Hat Overall dimensions 19m x 20.4m withall sidesdown 21.7m x 23.1m withall sidesup Scale 50%
2 KATA Tipis Giant Hat & 1 Midi Hat Overall dimensions 19m x 20.4m withall sidesdown 21.7m x 23.1m withall sidesup Scale 50%
3 KATA Tipis Giant Hat Overall dimensions 19m x 20.4m withall sidesdown 21.7m x 23.1m withall sidesup Scale 35%
3 KATA Tipis Giant Hat & 1 Midi Hat Overall dimensions 30m x 20.4m withall sidesdown Scale 50%
4 KATA Tipis Giant Hat Overall dimensions 14mx 41.5m withall sidesdown Scale 50%






















