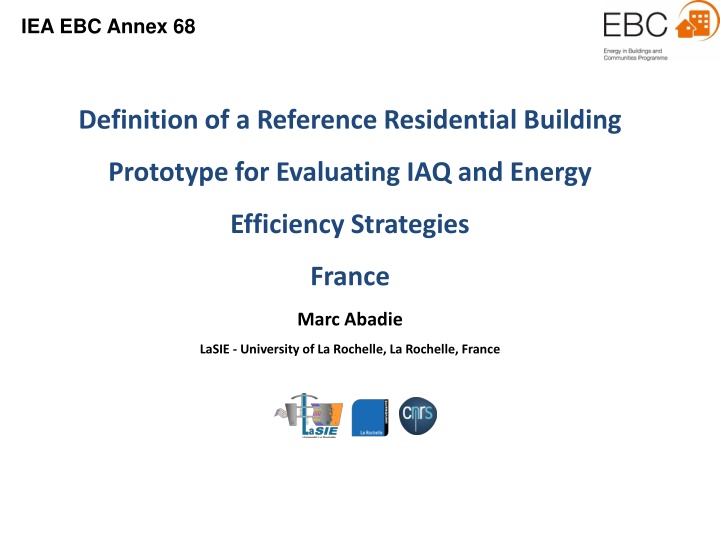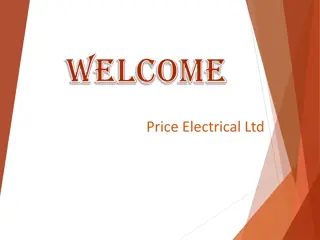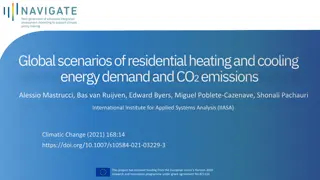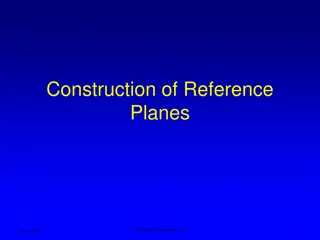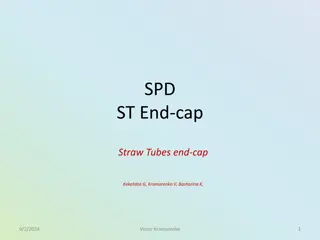Definition of a Reference Residential Building Prototype in France
This article presents a detailed overview of a reference residential building prototype in France, specifically in La Rochelle. It includes information on the floor plan, envelope specifications, space heating, domestic hot water, ventilation systems, and compliance with French low-energy building regulations (RT2012). The reference house features a floor area of 100m2, with a dining/living room, three bedrooms, a kitchen, a bathroom, a WC, cellar, and an unheated garage. The energy-efficient design incorporates various elements such as low-temperature radiators, heat pumps, mechanical ventilation systems, and thermal insulation. The French regulations emphasize factors like bioclimatic needs, maximum energy consumption, and thermal comfort criteria.
Download Presentation

Please find below an Image/Link to download the presentation.
The content on the website is provided AS IS for your information and personal use only. It may not be sold, licensed, or shared on other websites without obtaining consent from the author.If you encounter any issues during the download, it is possible that the publisher has removed the file from their server.
You are allowed to download the files provided on this website for personal or commercial use, subject to the condition that they are used lawfully. All files are the property of their respective owners.
The content on the website is provided AS IS for your information and personal use only. It may not be sold, licensed, or shared on other websites without obtaining consent from the author.
E N D
Presentation Transcript
IEA EBC Annex 68 Definition of a Reference Residential Building Prototype for Evaluating IAQ and Energy Efficiency Strategies France Marc Abadie LaSIE - University of La Rochelle, La Rochelle, France
Contents Definition of the reference house Floor Plan Envelope Space Heating, DWH and Ventilation French low-energy building regulation (RT2012) Energy consumption Indoor Air Quality 2
Reference House for France Description: Floor Area: 100 m2(heated area) Ceiling Height: 2.50 m Total Volume: 250 m3 1 dining/living room 3 bedrooms 1 kitchen 1 bathroom 1 WC 1 cellar 1 garage (unheated, 37 m2) Location: La Rochelle (France) 3
Envelope Attic Insulation 40 1.3 Wood panel Gypsum board Concrete blocks Insulation Cement Double-glazing windows 4-12-4, Argon Low emissivity Outdoor Indoor 1.5 20 20 1.3 20 Concrete slab 20 Insulation 5 Ground All dimensions are in cm
Space heating, DHW and ventilation Space Heating: Emission: low-temperature radiators (35 C, T=5 C) Generation: heat pump with COP: 3.1 to 5.0 (outdoor air: -7 to 7 C) DHW: Generation: heat pump with COP = 3.59 (outdoor air: 7 C) Hot water tank: 290 l (loss: 2.054 W/K) Ventilation #1: Mechanical exhaust ventilation (humidity control) Equivalent constant airflow: 75.9 m3/h Ventilation #2: Mechanical balanced ventilation with heat recovery (93%) Equivalent constant airflow: 123.1 m3/h 6
French low-energy building regulation (RT2012) Three main requirements: Envelope of the building without considering the HVAC system and other technical facilities. Such features are specified with the Bbio Factor (bioclimatic needs factor) <= Bbiomax Maximum permitted annual consumption of primary Energy of the building taking into account performances of HVAC system, DHW production and, if any, artificial lighting through the Cep factor <= Cepmax(kWhPE/m2.year) Thermal comfort in summer based on the compliance with a maximum comfort calculated temperature Tic <= Ticr f Complementary prescriptive requirements: envelope airtightness, window area (natural lighting), cold bridges, 1 renewable energy at least (solar PV, heating, biomass... and heat pumps) 7
French low-energy building regulation (RT2012) Calculations done with the RT2012 engine: Building Energy Simulation Software (software: Perrenoud) Limitations: the user can not changed the following inputs Standard schedules: occupancy, set point temperature, ventilation airflow, lighting (1.4 W/m2) and hot water demand. Heat loads: Occupants: Activity: 90 W and 0.055 kgwater vapour/h Sleep: 63 W and 0.0385 kgwater vapour/h Equipment: Activity: 5.7 W/m2 Sleep-unoccupied: 1.1 W/m2 Reference house Ventilation #1 (EXHAUST): Bbio = 51.9 <= Bbiomax= 61.2 Cep = 42.1 kWhPE/m2.year <= Cepmax= 51.2 kWhPE/m2.year Tic = 29.8 C <= Ticref= 32.5 C Reference house Ventilation #2 (BALANCED): Bbio = 5.19 <= Bbiomax= 61.2 Cep = 50.7 kWhPE/m2.year <= Cepmax= 51.2 kWhPE/m2.year Tic = 29.7 C <= Ticref= 32.4 C 8
Energy consumption kWh/m2.year MJ/m2.year kWh/year MJ/year 794 7.9 2857 29 Heating EXH 771 0 7.7 0 2774 0 28 0 BAL EXH/BAL Cooling DHW EXH/BAL 782 8 2815 28 Lighting EXH/BAL 207 2 745 7 Pumps EXH/BAL 12 0 41 0 115 506 1886 2254 1.2 5.1 18.9 22.5 414 1822 6790 8114 4 18 68 81 Fans EXH BAL EXH BAL Total +Interior Equipment EXH/BAL 4112 41 14804 148 Total EXH BAL 5998 6366 60.0 63.7 21593 22918 216 229 Considered surface area: heated zone (garage excluded), final energy (not primary energy) Ventilation #1 (EXHAUST) Ventilation #2 (BALANCE) 9
Indoor Air Quality Emission Rates for the Reference House based on the: 1. Labeling system: approach similar to Liu et al. document (A+ higher value) Pandora database*: 2. *http://lasie.univ-larochelle.fr/PANDORA-A-comPilAtion-of-iNDoOR 10
Indoor Air Quality 1. Guidelines or label schemes for building materials VOC limitations of indoor decorating and refurbishing materials in France C B A A+ <10 <200 <300 <250 <200 <1000 <60 <750 <1000 <250 <1000 Test cell : V=30 m3, n=0.5 vol/h, T=23 C, RH=50% Formaldehyde Acetaldehyde Toluene Tetrachloroethylene Xylene 1,2,4-Trimethylbenzene 1,4-Dichlorobenzene Ethylbenzene 2-Butoxyethanol Styrene COVT >120 >400 >600 >500 >400 >2000 >120 >1500 >2000 >500 >2000 <120 <400 <600 <500 <400 <2000 <120 <1500 <2000 <500 <2000 <60 <300 <450 <350 <300 <1500 <90 <1000 <1500 <350 <1500 Load Factor (L = S/V) (m /m ) Area (m ) Floor 0,4 12 Ceiling 0,4 12 1 Door 0.05 1.6 1 Window 0.07 2 Wall (without window/door) 1 31,4 Sealant 0.007 0,2 Concentration at 28thday in g/m3 11
Indoor Air Quality 1. Guidelines or label schemes for building materials VOC limitations of indoor decorating and refurbishing materials in France 12
Indoor Air Quality 1. Labeling system: approach similar to Liu et al. document (higher value for A+, each material should contribute no more than 50% of the total pollution load for a given compound) Label A+ Area (m ) Nb of Face Emission Surface (m ) Load Factor (m /m ) E Formaldehyde ( g/m .h) E Toluene ( g/m .h) E Formaldehyde ( g/h) E Toluene ( g/h) Flat roof with unused attic External Wall Floor Exterior Door Internal Walls Vertical glazing Interior Door Closet doors Kitchen Cabinets 100.0 96.3 100.0 3.5 84.7 8.5 12.1 1 1 1 1 2 1 2 100.0 96.3 100.0 3.5 169.5 8.5 24.3 0.4 1 0.4 0.05 1 0.07 0.05 6.25 2.50 6.25 50.00 2.50 35.71 50.00 188 75 188 1500 75 1071 1500 625 241 625 173 424 304 1214 18750 7220 18750 5202 12711 9118 36414 Sum 3605 108165 Formaldehyde Toluene ELV ( g/m3) 10 300 Surface emission factor 50% Q (m3/h) 75.9 123.1 ACH (/h) 0.30 0.49 Ca ( g/m ) Ventilation #1 (EXHAUST) Ventilation #2 (BALANCED) Formaldehyde 47.5 29.3 Toluene 1425.1 878.7 Ventilation #1 (EXHAUST) Ventilation #2 (BALANCED) 13
Indoor Air Quality 2. Pandora database: 14
Indoor Air Quality 2. Pandora database: median values and 50% factor Label A+ Area (m ) Nb of Face Emission Surface (m ) Load Factor (m /m ) E Formaldehyde ( g/m .h) E Toluene ( g/m .h) E Formaldehyde ( g/h) E Toluene ( g/h) Flat roof with unused attic External Wall Floor Exterior Door Internal Walls Vertical glazing Interior Door Closet doors Kitchen Cabinets 100.0 96.3 100.0 3.5 84.7 8.5 12.1 1 1 1 1 2 1 2 100.0 96.3 100.0 3.5 169.5 8.5 24.3 0.4 1 0.4 0.05 1 0.07 0.05 4.15 7.73 4.15 7.73 7.73 7.73 7.73 3.10 0.50 3.10 0.50 0.50 0.50 0.50 415 744 415 27 1309 66 188 310 48 310 2 85 4 12 Sum 3163 771 Median values ( g/m .h) Formaldehyde Toluene Flooring Finishes 8.3 15.5 Q (m3/h) 75.9 123.1 6.2 1.0 ACH (/h) 0.30 0.49 Surface emission factor 50% Ca ( g/m ) Ventilation #1 (EXHAUST) Ventilation #2 (BALANCED) Formaldehyde 41.7 25.7 Toluene 10.2 6.3 Ventilation #1 (EXHAUST) Ventilation #2 (BALANCED) 15
Indoor Air Quality 3. Comparison 16
Conclusion As expected, mechanical balanced ventilation with heat recovery (123.1 m3/h) provides better IAQ than exhaust ventilation with humidity control (75.9 m3/h) with very low energy consumption penalty. Both approaches (A+ labeling and data from PANDORA) gives similar results for Formaldehyde but the A+ labelling approach fails to predict the order of magnitude for Toluene. The statement each material should contribute no more than 50% of the total pollution load for a given compound should be modified to than 25% of the when using PANDORA median values. 17
