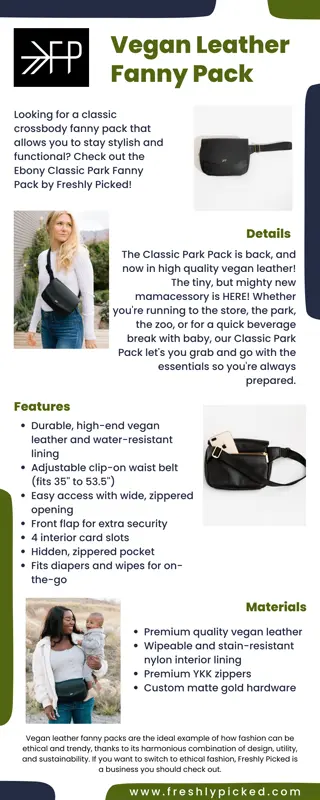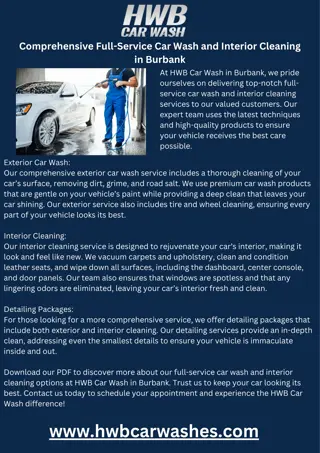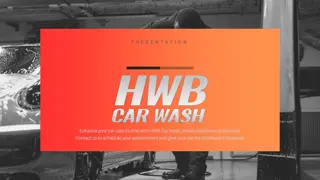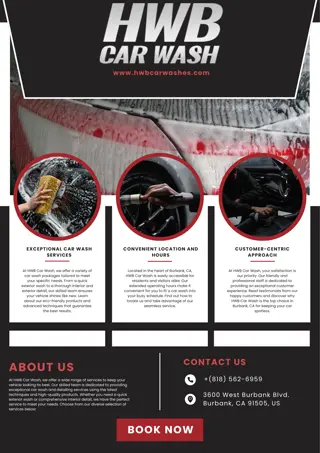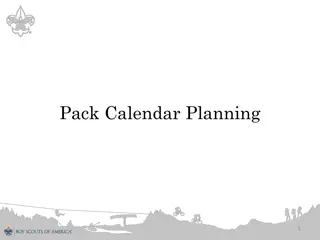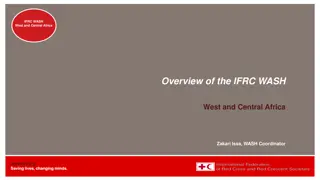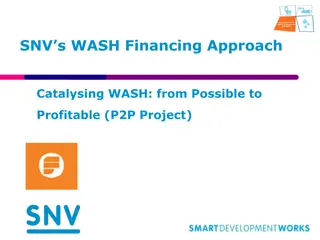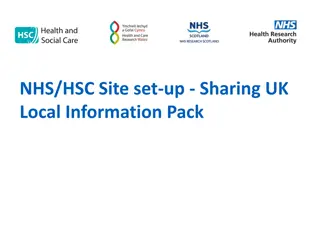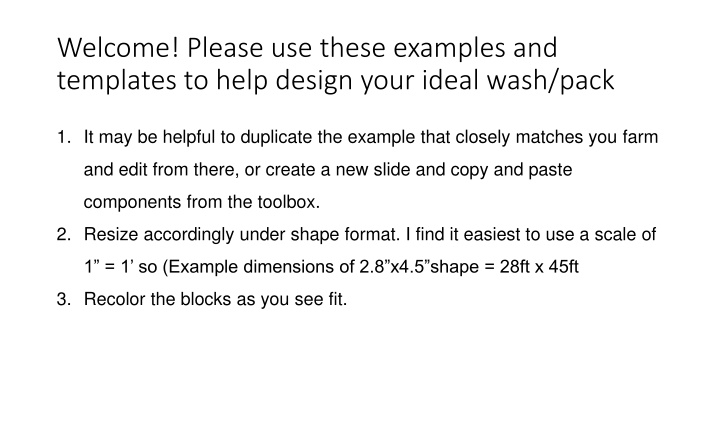
Design Your Ideal Wash/Pack
"Utilize the provided examples and templates to create a tailored wash/pack setup for your farm. Duplicate, edit, or create new slides to meet your needs effectively."
Download Presentation

Please find below an Image/Link to download the presentation.
The content on the website is provided AS IS for your information and personal use only. It may not be sold, licensed, or shared on other websites without obtaining consent from the author. If you encounter any issues during the download, it is possible that the publisher has removed the file from their server.
You are allowed to download the files provided on this website for personal or commercial use, subject to the condition that they are used lawfully. All files are the property of their respective owners.
The content on the website is provided AS IS for your information and personal use only. It may not be sold, licensed, or shared on other websites without obtaining consent from the author.
E N D
Presentation Transcript
Welcome! Please use these examples and templates to help design your ideal wash/pack 1. It may be helpful to duplicate the example that closely matches you farm and edit from there, or create a new slide and copy and paste components from the toolbox. 2. Resize accordingly under shape format. I find it easiest to use a scale of 1 = 1 so (Example dimensions of 2.8 x4.5 shape = 28ft x 45ft 3. Recolor the blocks as you see fit.
Orienting Questions 1. Reference a google map of your farm to help use get oriented to the area? 2. What crops are you growing and for what markets? 3. How many acres are you growing on? 4. What do you have now? What don t you like about it or what do you hope to achieve with this new build? 5. Add any additional pictures of the existing wash/pack.
Additional Resources: Post Harvest Case Studies: https://go.uvm.edu/phcs Planning an Efficient and Safe Wash/Pack Area: https://go.uvm.edu/phplanning All post harvest resources: https://blog.uvm.edu/cwcallah/post- harvest/ Email ageng@uvm.edu if you d like to bounce ideas off of us or have a web meeting to discuss your plans.
Key Points to Consider Flow #1: Product in - Product out #2: People & Vehicle traffic & parking #3: Water in and out (Drainage) Storm water, roof lines & snow piles Layout of spaces Landing product Washing Packing / Sorting Precooling / Curing Storing (Coolers, supplies) Other spaces (flower arranging, value-adding) Loadout Washing Equipment Work Surfaces Utilities Electric Water Supply, hot water? Drains and Drainage Handwashing, Bathroom, and Break area Building Materials Floors Wall and ceiling finish surfaces Insulation Lighting and windows Heating Rats and other pests Budget & Funding Schedule Zoning (set-backs etc) Other Farm-specific Topics
20 Break Area Zone2 (8 x8 ) Cooler (X xX ) 55 Storage 25 Apron Floor Drain Sink Staging Table Barrel Washer Table Bathroom Wash/Pack Brush Washer Tank Rinse Conveyor Stairs Pack Table Greens Bagging Dunk Dunk Shelves Doors Windows Flow Arrows Toolbox
40 Cooler (10 x12 ) Bathroom Sink Pack Table Utilities: (Well, heater, Washer & Dryer, Storage) Pack Table Counter 30 Floor Drain Kitchen Greens Bagging Barrel Washer Sorting Table Stove Stairs McDonald Farmstand 1 = 1
Cooler (23 x22 x 18 ) Wash/Pack Stairs Cooler (22 x22 x11 ) Jericho Settlers Farm
Counter Shelves Cooler (5 x7 ) Wash/Pack (8 x8 ) 8 Shelf Sink 4 Deck 30 Flywheel Farm .1 =1ft
55 Floor Drain Tank Zone2 (8 x8 ) Zone1 (8 x16 ) Stairs Sink Table 25 Apron Wash/Pack Table Table Table Cubbies & Break Area Misc. Storage 20 Ananda Gardens
Total Area = (1,728ft) Wash & Pack Space (approx. 14 x16 ) Floor Drain 36 Concrete Apron (12 x36 ) Cooler (10 x14 ) Stairs (4 x12 ) Bathroom (6 x6 ) Workshop (12 x29 ) 48 Footprint Farm
24 Packing Material Storage Space Other farm storage Zone1 (8 x10 ) 13 Loading Dock (12 x36 ) Zone2 (8 x10 ) Zone3 (8x10 ) Zone4 (8 x10 ) Floor Drain (1 x38 ) 23 Office (12 x13 ) Wash & Pack Space Bathroom (6 x6 ) Wash/Office/Coolers = (1,950ft ) 68 Last Resort Farm
Covered Concrete Apron (876ft ) 12 36 Wash & Pack Space (800 ft ) 25 Cooler (10 x10 ) 12 Total Usable Space = (1,776ft ) Root 5 Farm
Outdoor Bin Washing Area 10x24 10x24 Bathroom Vegetable Wash/Pack Flower Prep 12x28 Covered Loading Zone Storage 32ft Trench Drain Trench Drain 10x15 10x15 Entry Office & Break Area Kitchen Vegetable Cooler Flower Cooler Overhead Door 82ft New Leaf Organics
Entry Bin Storage Greens Spinners & Tanks Bathroom New Cooler 13x13ft Spray Table CSA Room Trench Drain 30ft Barrel Washer Wash/Pack Storage Old Cooler Bins Overhead Door 90ft Indian Line Farm Outdoor Bin Washing & Van Parking Area
38ft Wire Rack Cooler 7x8ft Spray Table Greens Spinners & Tanks Root Cellar Sorting Tables Bin Storage Hand Sink 28ft Potting Bench Attached Greenhouse Pack Tables Outdoor Slab Root Cellar Barrel Washer Entry Door Microgreens 4ft 25ft Small Axe Farm
Lockers & Break Area Utility Room Bathroom with Shower & Laundry Squash Storage 10 x10 Overhead Door (Ground Level) Packaging Materials 50 Sorti ng Tabl e Air Knife Conveyor Barrel Washer Rinse Conveyor 12 x30 Trench Drain Scales 10 x10 Overhead Door (Dock Height) Refrigerated Trailer (8 x53 ) Cooler (12 x14 ) 60 Hall Brook Farm
Wash/Pack Layout As Needed 20 Trench Drain Field Office: Picnic table Cubbies Whiteboard Totes 40 Stout Oak Farm




