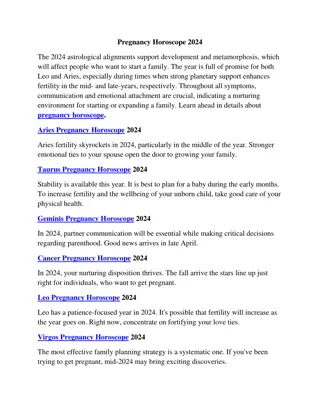
Different Types of Floor Plans in Architecture
Explore various types of floor plans in architecture including Ground Floor Plan, Typical Floor Plan, Basement Floor Plan, Semi-Basement Floor Plan, and Mezzanine Floor Plan. Learn to define and differentiate each type to enhance your architectural knowledge.
Download Presentation

Please find below an Image/Link to download the presentation.
The content on the website is provided AS IS for your information and personal use only. It may not be sold, licensed, or shared on other websites without obtaining consent from the author. If you encounter any issues during the download, it is possible that the publisher has removed the file from their server.
You are allowed to download the files provided on this website for personal or commercial use, subject to the condition that they are used lawfully. All files are the property of their respective owners.
The content on the website is provided AS IS for your information and personal use only. It may not be sold, licensed, or shared on other websites without obtaining consent from the author.
E N D
Presentation Transcript
Todays lesson:- Ch-3: PLAN 3.3 List the name of different Floor Plan: Ground Floor Plan, Typical Floor Plan, Basement Floor Plan, Semi Basement Floor Plan, Mezzanine Floor Plan,
Learning outcome- 3.1 To be able to define theGround Floor Plan, Typical Floor Plan, Basement Floor Plan, Semi Basement Floor Plan, Mezzanine Floor Plan,
Ground floor plan is a detailed architectural drawing that shows the layout of a building's ground floor. It typically includes the location of walls, doors, windows, stairs, and other features such as built-in furniture, fixtures, and appliances.
If you have a floor plan that repeats for many storeys - eg a block of flats or offices - you would illustrate a typical floor plan rather than showing every floor level.
A basement or cellar is one or more floors of a building that are completely or partly below the ground floor.
In architecture, a semi- basement, lower ground, lower level, etc. is a floor of a building that is half below ground, rather than entirely such as a true basement or cellar. Belton House. Externally the windows of the servant's semi-basement are visible at ground level.
A mezzanine floor is an intermediate floor between main floors of a building, and therefore typically not counted among the overall floors of a building. Often, a mezzanine is low-ceilinged and projects in the form of a balcony.
Next lesson: Ch-3: PLAN 3.4 Describe the different Roof plan - Flat roof, Slope/ Pitched roof, Curved roof. 3.5 State Lay-out Plan, Trench Plan, Site Plan, Master Plan.






















