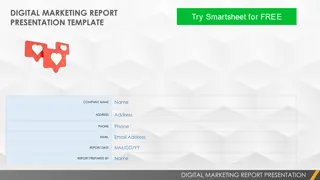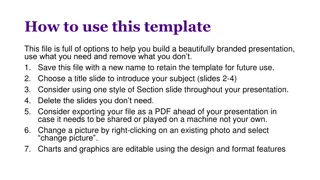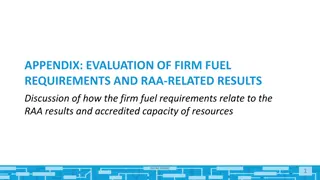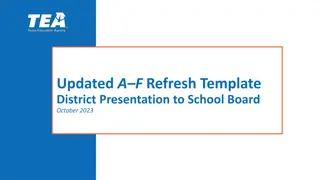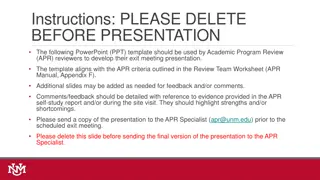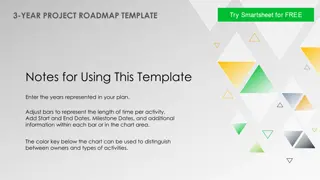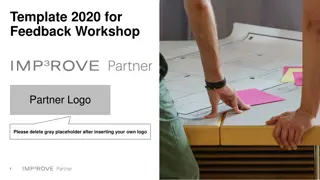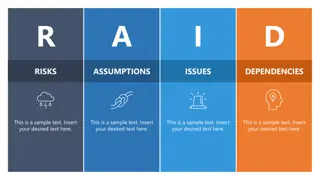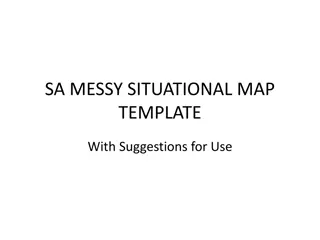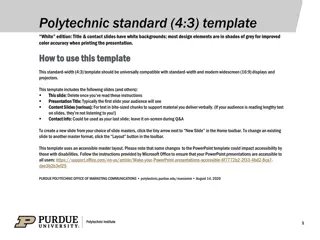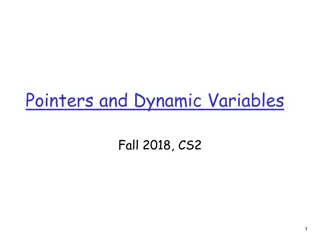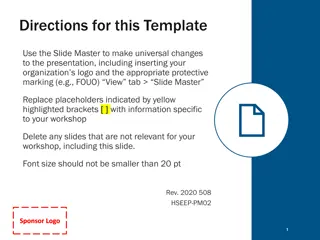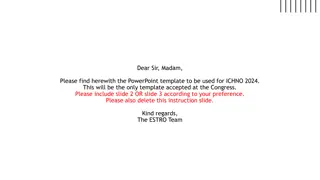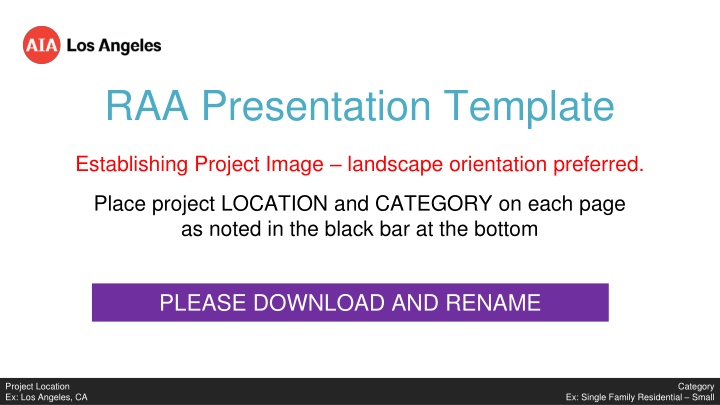
Establishing Project Image in Landscape Orientation | Location and Category Tagging for Jury Review
Showcase your project's image in landscape orientation with clear location and category tagging for jury review. Provide project details such as date, size, program, and narrative overview, along with exterior, interior images, and site/floor plans. Ideal for architectural presentations.
Download Presentation

Please find below an Image/Link to download the presentation.
The content on the website is provided AS IS for your information and personal use only. It may not be sold, licensed, or shared on other websites without obtaining consent from the author. If you encounter any issues during the download, it is possible that the publisher has removed the file from their server.
You are allowed to download the files provided on this website for personal or commercial use, subject to the condition that they are used lawfully. All files are the property of their respective owners.
The content on the website is provided AS IS for your information and personal use only. It may not be sold, licensed, or shared on other websites without obtaining consent from the author.
E N D
Presentation Transcript
RAA Presentation Template Establishing Project Image landscape orientation preferred. Place project LOCATION and CATEGORY on each page as noted in the black bar at the bottom PLEASE DOWNLOAD AND RENAME Project Location Ex: Los Angeles, CA Category Ex: Single Family Residential Small
PROJECT DATE: Ex: Start & Completion PROJECT SIZE: Ex: Lot & Building PROGRAM: Ex: Social Impact, Zoning/Code, Design Intent, and/or Environmental Goals PROJECT NARRATIVE: Please provide an at-a-glance project overview for jury review on this slide Description of Project: 250 words or less 12pt. minimum font size for legibility Image optional on this slide DO NOT identify submitting architect/firm/designers Project Location Ex: Los Angeles, CA Category Ex: Single Family Residential Small
Slides 3-10 - Please provide exterior and interior project images - Diagrams, drawings, sketches, are welcome - Please provide project site plans and/or floor plans - Captions optional DO NOT identify submitting architect/firm/designers Project Location Ex: Los Angeles, CA Category Ex: Single Family Residential Small
Slides 3-10 - Please provide exterior and interior project images - Diagrams, drawings, sketches, are welcome - Please provide project site plans and/or floor plans - Captions optional DO NOT identify submitting architect/firm/designers Project Location Ex: Los Angeles, CA Category Ex: Single Family Residential Small
Slides 3-10 - Please provide exterior and interior project images - Diagrams, drawings, sketches, are welcome - Please provide project site plans and/or floor plans - Captions optional DO NOT identify submitting architect/firm/designers Project Location Ex: Los Angeles, CA Category Ex: Single Family Residential Small
Slides 3-10 - Please provide exterior and interior project images - Diagrams, drawings, sketches, are welcome - Please provide project site plans and/or floor plans - Captions optional DO NOT identify submitting architect/firm/designers Project Location Ex: Los Angeles, CA Category Ex: Single Family Residential Small
Slides 3-10 - Please provide exterior and interior project images - Diagrams, drawings, sketches, are welcome - Please provide project site plans and/or floor plans - Captions optional DO NOT identify submitting architect/firm/designers Project Location Ex: Los Angeles, CA Category Ex: Single Family Residential Small
Slides 3-10 - Please provide exterior and interior project images - Diagrams, drawings, sketches, are welcome - Please provide project site plans and/or floor plans - Captions optional DO NOT identify submitting architect/firm/designers Project Location Ex: Los Angeles, CA Category Ex: Single Family Residential Small
Slides 3-10 - Please provide exterior and interior project images - Diagrams, drawings, sketches, are welcome - Please provide project site plans and/or floor plans - Captions optional DO NOT identify submitting architect/firm/designers Project Location Ex: Los Angeles, CA Category Ex: Single Family Residential Small
Slides 3-10 - Please provide exterior and interior project images - Diagrams, drawings, sketches, are welcome - Please provide project site plans and/or floor plans - Captions optional DO NOT identify submitting architect/firm/designers Project Location Ex: Los Angeles, CA Category Ex: Single Family Residential Small

