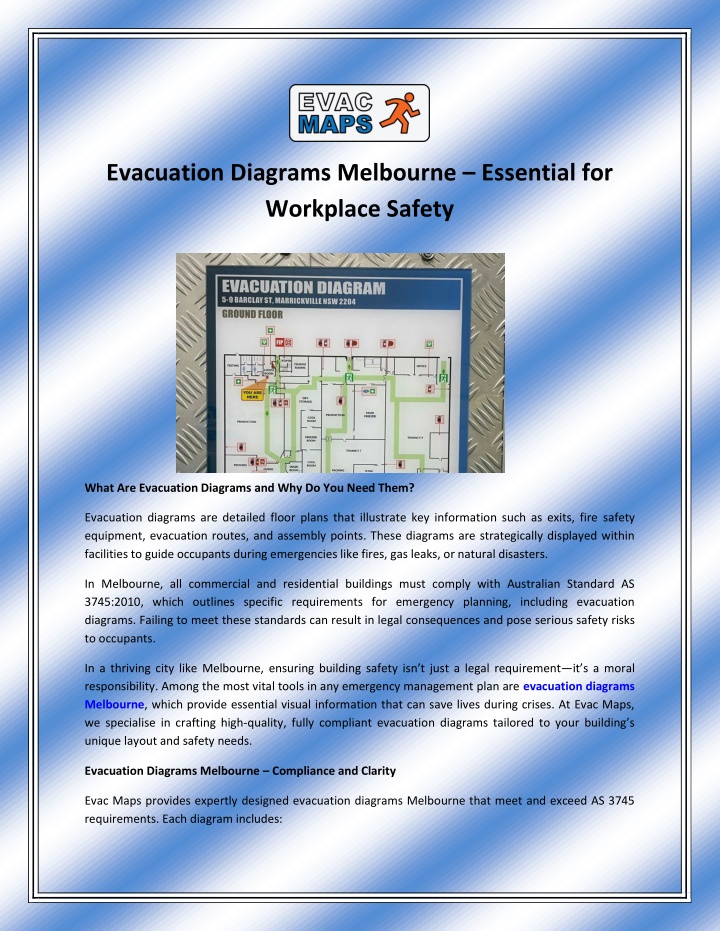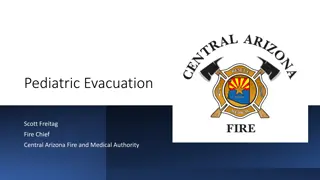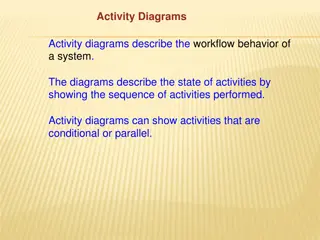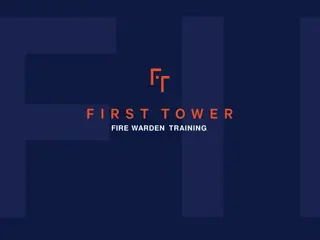
Evacuation Diagrams Melbourne – Essential for Workplace Safety
In a thriving city like Melbourne, ensuring building safety isnu2019t just a legal requirementu2014itu2019s a moral responsibility. Among the most vital tools in any emergency management plan are evacuation diagrams Melbourne, which provide essent
Download Presentation

Please find below an Image/Link to download the presentation.
The content on the website is provided AS IS for your information and personal use only. It may not be sold, licensed, or shared on other websites without obtaining consent from the author. If you encounter any issues during the download, it is possible that the publisher has removed the file from their server.
You are allowed to download the files provided on this website for personal or commercial use, subject to the condition that they are used lawfully. All files are the property of their respective owners.
The content on the website is provided AS IS for your information and personal use only. It may not be sold, licensed, or shared on other websites without obtaining consent from the author.
E N D
Presentation Transcript
Evacuation Diagrams Melbourne Essential for Workplace Safety What Are Evacuation Diagrams and Why Do You Need Them? Evacuation diagrams are detailed floor plans that illustrate key information such as exits, fire safety equipment, evacuation routes, and assembly points. These diagrams are strategically displayed within facilities to guide occupants during emergencies like fires, gas leaks, or natural disasters. In Melbourne, all commercial and residential buildings must comply with Australian Standard AS 3745:2010, which outlines specific requirements for emergency planning, including evacuation diagrams. Failing to meet these standards can result in legal consequences and pose serious safety risks to occupants. In a thriving city like Melbourne, ensuring building safety isn t just a legal requirement it s a moral responsibility. Among the most vital tools in any emergency management plan are evacuation diagrams Melbourne, which provide essential visual information that can save lives during crises. At Evac Maps, we specialise in crafting high-quality, fully compliant evacuation diagrams tailored to your building s unique layout and safety needs. Evacuation Diagrams Melbourne Compliance and Clarity Evac Maps provides expertly designed evacuation diagrams Melbourne that meet and exceed AS 3745 requirements. Each diagram includes:
A clear and current floor plan of the facility You are here indicators for easy orientation Fire exits, extinguishers, hose reels, and alarm points Emergency assembly areas First aid kits and emergency contacts Compliance formatting with proper symbols and colours Our team understands the diverse building landscape of Melbourne from heritage buildings in Fitzroy to high-rise office spaces in the CBD. We tailor each diagram to the building s structure, layout, and occupancy type. Who Needs Evacuation Diagrams in Melbourne? If you manage or own a building in Melbourne that accommodates employees, tenants, or the general public, you are legally required to display evacuation diagrams. This includes: Schools and universities Hospitals and aged care facilities Office buildings Shopping centres Apartment complexes Hotels and restaurants Factories and warehouses No matter the type of property, evacuation diagrams are essential to safe and efficient emergency response. For More information contact us:- Contact no. - +61 (02) 9184 7609 Website - https://www.evac-maps.com.au/evacuation-diagrams-melbourne Address - 2/243 King St, Newtown NSW 2042 E- Mail - quotes@evac-maps.com.au






















