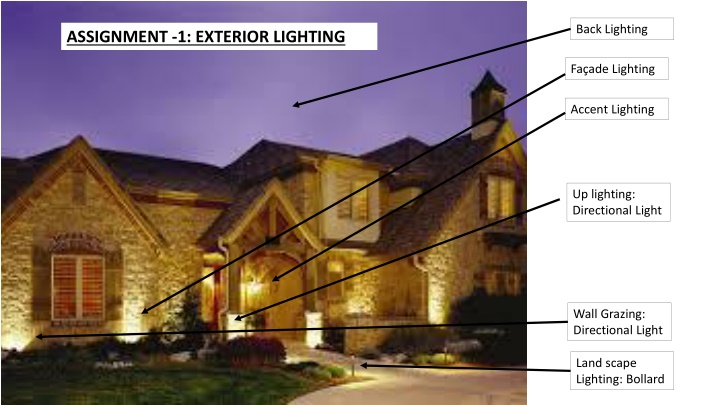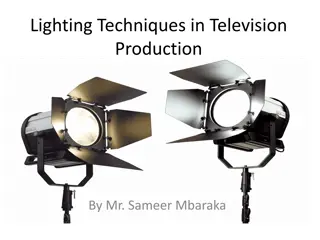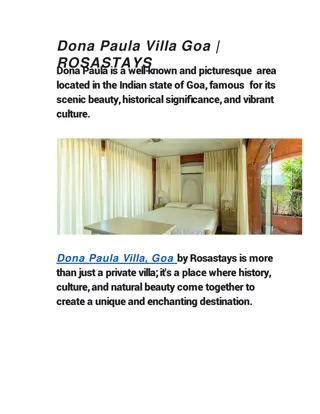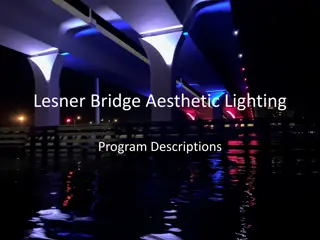Exterior Lighting Design for Villa Garden
This assignment focuses on illuminating a villa in a garden using exterior lighting techniques such as faade lighting, accent lighting, uplighting, and back lighting, enhancing the architectural features and creating a secure ambiance.
Download Presentation

Please find below an Image/Link to download the presentation.
The content on the website is provided AS IS for your information and personal use only. It may not be sold, licensed, or shared on other websites without obtaining consent from the author.If you encounter any issues during the download, it is possible that the publisher has removed the file from their server.
You are allowed to download the files provided on this website for personal or commercial use, subject to the condition that they are used lawfully. All files are the property of their respective owners.
The content on the website is provided AS IS for your information and personal use only. It may not be sold, licensed, or shared on other websites without obtaining consent from the author.
E N D
Presentation Transcript
Back Lighting ASSIGNMENT -1: EXTERIOR LIGHTING Fa ade Lighting Accent Lighting Up lighting: Directional Light Wall Grazing: Directional Light Land scape Lighting: Bollard
ASSIGNMENT -1: EXTERIOR LIGHTING 1. INTRODUCTION:- Building is a villa placed at the center of a garden. This budling has a center portion which serves as main entrance of the house. Either side of the house are two rooms projected outside and are little longer then the main entrance. The roof of budling is stone tiled roof with steep slope. It seems that building is located in some hilly area. Either side of the building has Chimney connected with Bukharies in rooms. Fa ade of the building has stone cladding/ ashlar masonry. Building is connected with PCC path leading to entrance of the Building and garden on either side. In totality architecturally building gives elegant look due to pent-up roof and antique layout. 2. DESIGN REQUIREMENT:- Design requirement is to provide best suited light which is sufficient to illuminate entire area, economical and accentuate to architectural features of building. Lighting should be suiting to mood and environment during night time. 3. LIGHTING CONCEPTS APPLIED:- a) FA ADE LIGHTING Since building fa ade is stone masonry which is rough in nature and is naturally textured in self design and colour, hence wall grazing techniques with the help of directional beam lights focussed upward have been utilised to blow up to texture of stone masonry. This light beam is tapered upwardly wide with intensity of light high in the floor level and low at top level. By doing so complete edge of building is visible and features of pent-up roof are also highlighted. Building is also lighted upward using floor light for the purpose of wall washing. By doing so gap between building entrance, projected room on either side are highlighted giving effect of wide columns.
ASSIGNMENT -1: EXTERIOR LIGHTING b) ENTRANCE LIGHTING:- At entrance on both sides up lighting on either sides are used to give effect of illumination of entrance and highlighting columns. c) ENTRANCE LOBBY LIGHTING:- focussing upward. By doing so maximum light is directed towards the ceiling and reflective light is utilised to illuminate the ambience. Due to this direct light and glare at entrance is avoided simultaneously even distribution of light in the ambience is achieved. Inside covered passage of entrance accent lighting is done with wall fixture d) PATH LIGHTING:- technique while illuminating the path also throws light on the vegetation along the path giving effect of dense greenery connecting emotionally to the building. For entrance path Bollard light on alternate side of approach has been used. This e) BACK LIGHTING:- of building turns black in the night. This gives feeling of insecurity at night on one hand improper projection of prominent features of the building. Therefore back lighting technology with Well lighting with cool colour temperature has been used to highlight the back features of the building. This technology while projecting prominent features of building has also boosted the sense of security among occupants. Since building is located in the garden surrounded by thick greenery the back side
ASSIGNMENT -1: EXTERIOR LIGHTING f) COLOUR TEMPRATURE:- Since building has yellow fa ade and is being lighted in the night therefore cool light At night will not be a good option rather warm light with colour temperature between 2000 to 2500 K will be the right choice of colour as this will enhance the basic colour of the building and also retain the basic texture of fa ade of building. OPENION:- Current lighting techniques and use of fixtures are adding to beauty of the building, It is opined that to make building more lively if warm colour temperatures on either side of building ar projected on the building giving silhouetting effect may give more dynamism to liveliness to the building THANK YOU






















