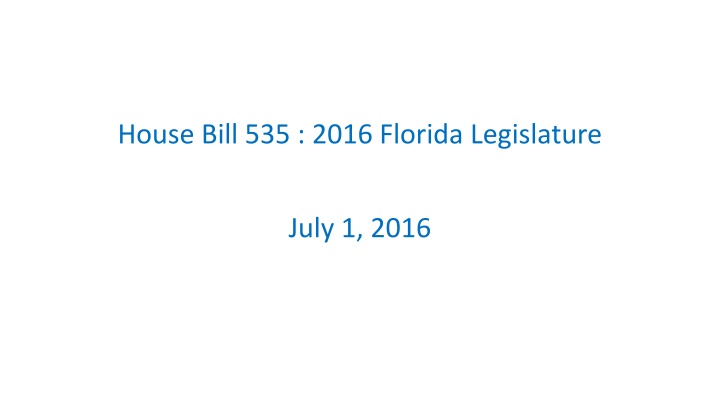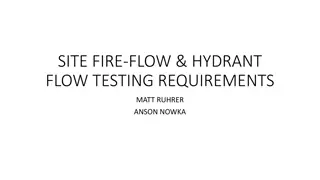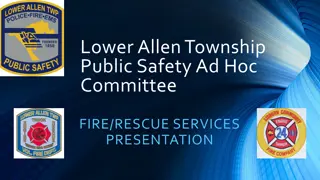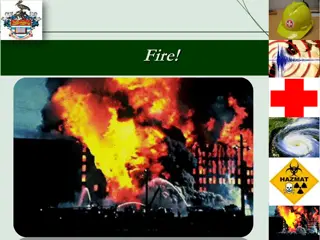
Fire Separation Distance in Florida Building Code
Learn about the definition of "fire separation distance" as per House Bill 535 of the 2016 Florida Legislature. The Florida Building Commission specifies the measurements required for various scenarios, including distances to lot lines, streets, alleys, and between buildings on zero lot lines. Explore the detailed guidelines provided in Chapter 2 of the Florida Building Code, 5th Edition (2014) Residential, to ensure compliance with safety regulations.
Download Presentation

Please find below an Image/Link to download the presentation.
The content on the website is provided AS IS for your information and personal use only. It may not be sold, licensed, or shared on other websites without obtaining consent from the author. If you encounter any issues during the download, it is possible that the publisher has removed the file from their server.
You are allowed to download the files provided on this website for personal or commercial use, subject to the condition that they are used lawfully. All files are the property of their respective owners.
The content on the website is provided AS IS for your information and personal use only. It may not be sold, licensed, or shared on other websites without obtaining consent from the author.
E N D
Presentation Transcript
House Bill 535 : 2016 Florida Legislature July 1, 2016
HB 535 Section 32 The Florida Building Commission shall define the term "fire separation distance" in Chapter 2, Definitions, of the Florida Building Code, 5th Edition (2014) Residential, as follows: FIRE SEPARATION DISTANCE. The distance measured from the building face to one of the following: 1. To the closest interior lot line; 2. To the centerline of a street, an alley, or a public way; 3. To an imaginary line between two buildings on the lot; 4. To an imaginary line between two buildings when the exterior wall of one building is located on a zero lot line. or The distance shall be measured at a right angle from the face of the wall.
HB 535 Section 32 FIRE SEPARATION DISTANCE. 4. To an imaginary line between two buildings when the exterior wall of one building is located on a zero lot line. Base Code Table R3021(1) HB535:36 Code Table R3021(1)
HB 535 Section 32 FIRE SEPARATION DISTANCE. 4. To an imaginary line between two buildings when the exterior wall of one building is located on a zero lot line. Base Code Table R3021(1) HB535:36 Code Table R3021(1)
HB 535 Section 32 FIRE SEPARATION DISTANCE. 4. To an imaginary line between two buildings when the exterior wall of one building is located on a zero lot line. Base Code Table R3021(1) HB535:36 Code Table R3021(1)
HB 535 Section 32 FIRE SEPARATION DISTANCE. 4. To an imaginary line between two buildings when the exterior wall of one building is located on a zero lot line. Base Code Table R3021(1) HB535:36 Code Table R3021(1)
HB 535 Section 32 FIRE SEPARATION DISTANCE. 4. To an imaginary line between two buildings when the exterior wall of one building is located on a zero lot line. Base Code Table R3021(1) HB535:36 Code Table R3021(1)
HB 535 Section 32 FIRE SEPARATION DISTANCE. 4. To an imaginary line between two buildings when the exterior wall of one building is located on a zero lot line. Base Code Table R3021(1) HB535:36 Code Table R3021(1)
HB 535 Section 32 FIRE SEPARATION DISTANCE. 4. To an imaginary line between two buildings when the exterior wall of one building is located on a zero lot line. Base Code Table R3021(1) HB535:36 Code Table R3021(1)
HB 535 Section 33 The Florida Building Commission shall amend the Florida Building Code, 5th Edition (2014) Residential, to allow openings and roof overhang projections on the exterior wall of a building located on a zero lot line, when the building exterior wall is separated from an adjacent building exterior wall by a distance of 6 feet or more and the roof overhang projection is separated from an adjacent building projection by a distance of 4 feet or more, with 1-hour fire-resistive construction on the underside of the overhang required, unless the separation between projections is 6 feet or more.
HB 535 Section 36 The Florida Building Commission shall amend the Florida Building Code, 5th Edition (2014) Residential, to provide that the minimum fire separation distance for non-fire resistant rated exterior walls shall be 3 feet or greater and non-fire resistant rated projections shall have a minimum fire separation distance of 3 feet or greater. Projections within 2 feet and less than 3 feet shall include a 1-hour fire-resistance rate on the underside. Projections less than 2 feet are not permitted. Penetrations of the exterior wall within less than 3 feet shall comply with Dwelling Unit Rated Penetration. Penetrations 3 feet or greater are not required to have a fire resistance rating. Openings in walls shall be unlimited with a fire separation distance of 3 feet or greater.
HB 535 Section 36 ------ 3 feet ------ 3 feet ------3 feet ------3 feet -------------- -------------------- ------3 feet ------3 feet ------3 feet ------------------------------






















