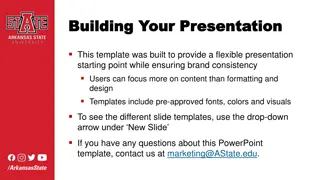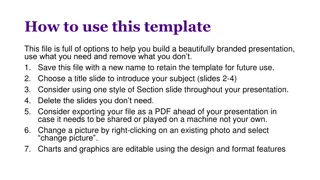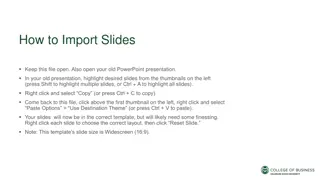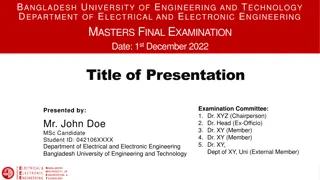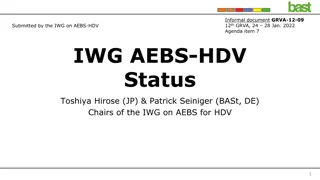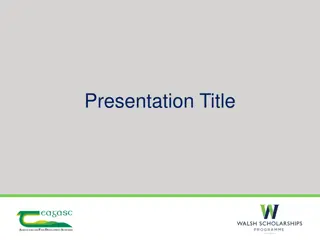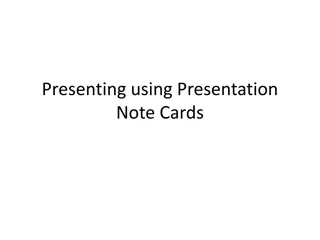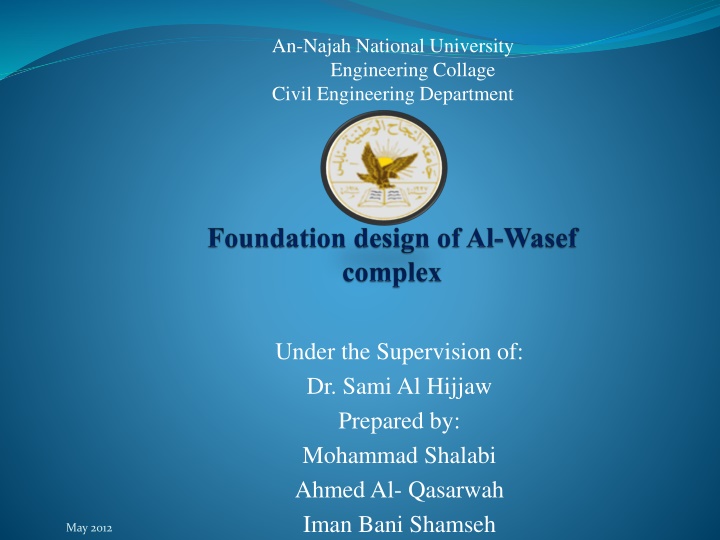
Foundation Design for a Commercial Building in Nablus City
In May 2012, a group of students from An-Najah National University's Civil Engineering Department prepared a project for a 13-story commercial building in Nablus City. The project involves selecting suitable foundation types, designing footings, and estimating costs. Factors such as soil properties, economic considerations, and engineering practices are crucial in this process. The project explores shallow foundations like isolated footings and combined footings to support the structure efficiently.
Download Presentation

Please find below an Image/Link to download the presentation.
The content on the website is provided AS IS for your information and personal use only. It may not be sold, licensed, or shared on other websites without obtaining consent from the author. If you encounter any issues during the download, it is possible that the publisher has removed the file from their server.
You are allowed to download the files provided on this website for personal or commercial use, subject to the condition that they are used lawfully. All files are the property of their respective owners.
The content on the website is provided AS IS for your information and personal use only. It may not be sold, licensed, or shared on other websites without obtaining consent from the author.
E N D
Presentation Transcript
An-Najah National University Engineering Collage Civil Engineering Department http://zajel.najah.edu/login2/logo.gif Under the Supervision of: Dr. Sami Al Hijjaw Prepared by: Mohammad Shalabi Ahmed Al- Qasarwah Iman Bani Shamseh May 2012
Project Description Type of the building: commercial building . Location: Nablus city, In Albsateen region, near to the west lot. Number of stories: 13 story, 3 stories settle below ground(basement) , one story at the level ground , and 9 stories above the ground. Total area of the building: 6400m .
Scope of Project Select the most suitable types of foundations for the project. Design the selected footings. Estimate costs of the foundations designed. Foundations are the part of building which receive and transmit the loads to the supporting soil or rocks.
Many factors should be taken into consideration in choosing foundation types such as soil properties , economic factors, engineering practice, ....etc . There are two types of foundations : shallow & deep foundations.
Types of shallow foundation Isolated Footing. Combined Footing. Mat or Raft Foundations. Strap or Cantilever Footings.
Isolated Footings Are used to support single columns. This is one of the most economical types of footings and is used when columns are spaced at relatively long distances. Its function is to spread the column load to the soil , so that the stress intensity is reduced .
Combined footing 1) When there are two columns so close to each other & in turn the two isolated footing areas would overlap. 2) When the combined stresses are more than the allowable bearing capacity of the soil. 3) When columns are placed at the property line.
Mat or Raft Foundations Are used to spread the load from a structure over a large area, normally the entire are of the structure . They often needed on soft or loose soils with low bearing capacity as they can spread the loads over a larger area. They have the advantage of reducing differential settlements.
Deep foundation- pile footing They are long & slender members that are used to carry & transfer the load of the structure to deeper soil or rocks of high bearing capacity, when the upper soil layer are too weak to support the loads from the structure. Piles costs more than shallow foundations; so the geotechnical engineer should know in depth the properties & conditions of the soil to decide whether piles are needed or not.
Bearing capacity Bearing capacity is the ability of soil to support a load from structural foundation failure or differential settlement. There are three modes of failure that limit bearing capacity: General shear failure. Local shear failure. Punching shear failure.
Geotechnical investigation The investigation report obtained at ARABEX office. Three bore holes were drilled to the depths of ( 15, 15 , and 20) meter . Representative samples were tested:
Results of soil testing Borehole Depth Moisture Passing Cohesion Angle of No. (m) Content 200 PI (KN/m ) Internal friction (%) (%) ( ) 0.0-7.0 18.6 78 15.7 12 15 1 7.0-20.0 9.2 - NP 0.0-0.50 14.7 82 11.3 2 0.50-2.5 19.1 74 10.6 2.5-15.0 16.8 79 17.4 10 15 0.0-0.50 12.5 80 12.2 3 0.50-2.5 18.3 73 11.8 2.5-15.0 19.4 83 18.7 12 15
Result According to the results of soil testing ,by using Terzagi equation ,it`s found that the bearing capacity of soil is equal to 202 mega pascal (2kg/cm ) at a minimum depth of ten meters (10m) from street level
Recommendations The bearing capacity on the surface of the foundation level should be 2.5 kg/ cm ( improved to be in safe side) Recommended foundation type : mat or raft foundation . It recommended to protect the building from the effects of water and prevent water to reach under foundation .
Structuraldesign Column loads are calculated using (sap program), the structure subjected to the following loads: 1) Dead Load (own weight). 2) Super imposed dead load =300 kg/m2. 3) Live load =800 kg/m2. Using ACI code, the ultimate loads are calculated considering load combination : Pu =1.2Dead + 1.6Live. Material characteristics used in this project are: f c =280kg/cm2 (B 350) Where: f c is the compressive strength of concrete fy = 4200 kg/cm2 Where: fy is the yield strength of steel
NO . Of Column C1A C1B C1C C1D C2A C2B C2C C2D C3A C3B C3C C3D C3E Ultimate Load (ton) 1223 1120 1140 850 800 884 850 818 500 636 640 610 680
To find the depth of foundation: 1. Assume a depth of mat footing by using a rule of thumb : d = 10 ?? for interior column . ? = 15 ??for edge column . ? = 20 ??for corner column . where pu is the critical column ultimate load . 2. Check critical column for punching shear .
To find the depth of foundation: Pu for critical column = 1223 ton 1223 * 9.81= 12000 KN ? = 10 12000 = 1095 mm Assume d = 1100 mm , h = 1200 mm Chick for punching shear : Vcp = 0.75(1/3) 28 (1800*2 +2500*2)*1200/1000 Vcp = 13652 > 12000 (OK)
Maximum moment in (X) and (Y)directions The values of maximum moment in (X),(Y) directions are taken from SAP14.The figures below show the moment in (X),(Y) direction.
Reinforcement reinforcement in x direction: we take the maximum moment at the face of columns the area of reinforcement will calculate by the Equation: As =p*b*d 1)at the face of column (from Sap program) Mu =1100KN.m/m Use min=0.0077 As = 0.0033 * 1000 * 1100 = 3630 mm use 10 18 mm/m Also between the columns use 10 18 mm/m
Reinforcement reinforcement in y direction: we take the maximum moment at the face of columns the area of reinforcement will calculate by the Equation: As =p*b*d 1)at the face of column (from Sap program) Mu =1600KN.m/m Use min=0.0033 As = 0.0033 *1000*1100= 3630 mm use 10 18 mm/m Also between the columns use 10 18 mm/m
PILES FOUNDATIONS Design of Piles: A computer program called AllPiles is used to prepare allowable bearing capacity with each pile length and diameter, table below shown the result:
Dimensions of piles and capacities (KN) Diamet er in m Length in m 0.6 14 16 18 20 308 352 411 448 0.8 435 532 615 684 1 601 704 833 950
one types of piles is selected in the design of pile foundation in this project which has a diameter of 1 meter and a length of 20 meters : The pile capacity of this pile = 950 KN
Table below shows the allowable applied load and the No. of piles with cap s dimensions that each group of column has. Column No Service Load Allowable Service load / No. of piles Dimension of capacity of pile Allowable cap(m*m) ( KN ) (KN) capacity C1A 8570 950.3 9.018 9 6.3 * 6.3 C1B 7848 950.3 8.258 8 6.3 * 6.3 C1C 7988 950.3 8.406 9 6.3 * 6.3 C1D 5956 950.3 6.267 6 6.3 * 3.8 C2A 5606 950.3 5.899 6 6.3 * 3.8 C2B 6194 950.3 6.518 7 6.3 * 6.3 C2C 5956 950.3 6.267 6 6.3 * 3.8 C2D 5732 950.3 6.031 6 6.3 * 3.8 C3A 3503 950.3 3.683 4 3.8 * 3.8 C3B 4415 950.3 4.645 5 6.3 * 6.3 C3C 4485 950.3 4.719 5 6.3 * 6.3 C3D 4274 950.3 4.497 5 6.3 * 6.3 C3E 4765 950.3 5.014 5 6.3 * 6.3
Reinforcement Details of Piles The equations below is used to determine the area of steel : Calculate Mu Mn = Mu/0.9 Mn = R*b*d : Mn , b and d are known . Find R From ACI tables using the value of R we ll find As = * b * d
Example Of Design Cap For column C1A: P1U= Ultimate load on C1A = 12000 KN . No. of pile around C1A= 9 piles . 12000KN/ 9piles = 1333 KN per each pile . Shear force = 400 KN Ultimate moment= 2.5 *4000 =10000KN.m Mn= Mu/ = 10000/0.9=11100KN.m Mn=Rbd 2, for C1A : R= 1.46 so p= 0.0036 then As= p*b*d= 0.0036 * 3600 * 1100= 14256 mm 2
Cap reinforcement in two directions (main steel only ) is shown in table : Reinforcement in long direction 31 32 32 32 31 32 24 32 23 32 26 32 24 32 24 32 22 25 18 25 18 25 18 25 18 25 Reinforcement short direction 31 32 32 32 31 32 14 16 26 32 26 32 26 32 26 32 22 25 18 25 18 25 18 25 18 25 Cap Number Cap of C1A Cap of C1B Cap of C1C Cap of C1D Cap of C2A Cap of C2B Cap of C2C Cap of C2D Cap of C3A Cap of C3B Cap of C3C Cap of C3D Cap of C3E
Comparison Of Costs For pile footing Quantity of all pile for concrete The quantity of concrete in cubic meter (m 3) For each column: Pile Volume = No. Of piles * length of pile Area of pile = /4 * Diameter 2 = /4 * 100 2 = 7854 cm 2 . The table below summarized the quantity of estimation for all piles:
Volume of concrete for piles Cross section area (M ) 0.7854 0.7854 0.7854 0.7854 0.7854 0.7854 0.7854 0.7854 0.7854 0.7854 0.7854 0.7854 0.7854 NO . Of Column C1A C1B C1C C1D C2A C2B C2C C2D C3A C3B C3C C3D C3E NO . Of Piles 9 8 9 6 6 7 6 6 4 5 5 5 5 Length of pile (M) 20 20 20 20 20 20 20 20 20 20 20 20 20 Total volume for each column (M ) 141.372 125.664 141.372 94.248 94.248 109.956 94.248 94.248 62.832 78.54 78.54 78.54 78.54 Total volume 1272.348
Quantity of pile caps for concrete Caps volume: Volume of each cap= Area * height This is summarized in table shown below: Table 7.2 Volume of concrete for caps NO . Of First Second Column dimension (M) dimension (M) C1A 6.3 C1B 6.3 C1C 6.3 C1D 6.3 C2A 6.3 C2B 6.3 C2C 6.3 C2D 6.3 C3A 3.8 C3B 4.8 C3C 4.8 C3D 4.8 C3E 4.8 Hight (M) 1.2 1.2 1.2 1.1 1.1 1.1 1.1 1.1 0.9 0.9 0.9 0.9 1 Total volume for each Cap (M ) 47.628 47.628 47.628 26.334 26.334 43.659 26.334 26.334 12.996 20.736 20.736 20.736 23.04 6.3 6.3 6.3 3.8 3.8 6.3 3.8 3.8 3.8 4.8 4.8 4.8 4.8 Total volume 390.123
Now total volume for concrete = Volume for all piles + volume for all caps So total volume= 390.123 + 1272.348= 1662.471 m 3 Quantity of steel for piles and caps Length of pile used = 12 m, but length of steel required = 12+12 = 24m, because of lap splices . This is summarized in the table shown below:
total volume of steel for piles NO . Of NO . Of Area of Length of steel bars(M) 24 24 24 24 24 24 24 24 24 24 24 24 24 Total volume Total volume for Column C1A C1B C1C C1D C2A C2B C2C C2D C3A C3B C3C C3D C3E Piles 9 8 9 6 6 7 6 6 4 5 5 5 5 steel (M ) 0.00393 0.00393 0.00393 0.00393 0.00393 0.00393 0.00393 0.00393 0.00393 0.00393 0.00393 0.00393 0.00393 each column (M ) 0.84888 0.75456 0.84888 0.56592 0.56592 0.66024 0.56592 0.56592 0.37728 0.4716 0.4716 0.4716 0.4716 7.63992
The length of steel bars in each direction of cap = the length in other direction cover +2*d. of the cap The table below show steel reinforcement for caps and total volume of steel needed :
NO . Of Column Direction Area of steel needed (M ) 0.025 0.025 0.02564 0.02564 0.025 0.025 0.019 0.0208 0.01786 0.0208 0.02079 0.02079 0.019 0.02079 0.019 0.02079 0.01064 0.01064 0.01425 0.01425 0.01425 0.01425 0.01425 0.01425 0.01425 0.01425 Length of bar needed (M ) 8 8 8 8 8 8 8 5.5 8 5.5 8 8 8 5.5 8 5.5 5.5 5.5 6.5 6.5 6.5 6.5 6.5 6.5 6.5 6.5 Volume ONE TWO ONE TWO ONE TWO LONG SHORT LONG SHORT ONE TWO LONG SHORT LONG SHORT ONE TWO ONE TWO ONE TWO ONE TWO ONE TWO 0.2 0.2 C1A 0.20512 0.20512 0.2 0.2 0.152 0.1144 0.14288 0.1144 0.16632 0.16632 0.152 0.114345 0.152 0.114345 0.05852 0.05852 0.092625 0.092625 0.092625 0.092625 0.092625 0.092625 0.092625 0.092625 C1B C1C C1D C2A C2B C2C C2D C3A C3B C3C C3D C3E Total volume 3.45729
Volume of steel and concrete for mat footing : Total volume of concrete = depth * Area of Mat. Volume = 1.2* 553.3 = 664 m
Volume of steel for mat footing In x direction : Volume of steel = area of steel * length in x direction V = 0.05445 * 4 bars * 12 m/bar = 2.6 m In y direction : Volume of steel = area of steel * length in x direction V = 0.118 * 19 = 2.24 m Total volume of steel = 2.6 + 2.24 = 4.84 m
Comparison between mat and pile footing The following table summarized the comparison: Comparison Pile footing Mat footing Volume of 1272.348 664 concrete (m ) Volume of steel 7.63 4.84 (m )
RECOMMENDATION Mat footing is better to apply for this reasons : 1. easier from work than the pile footing . 2. Less cost . 3. The effect of Settlement little compering with pile footing .


