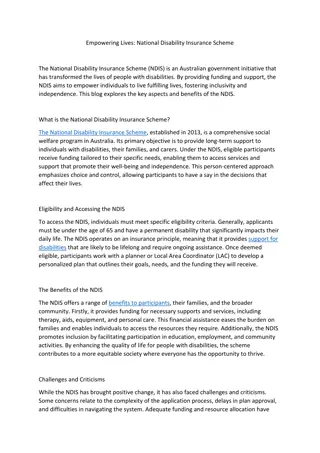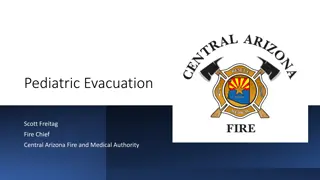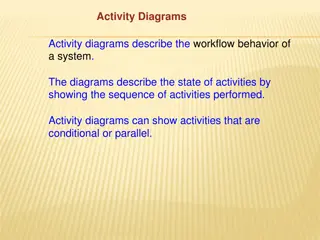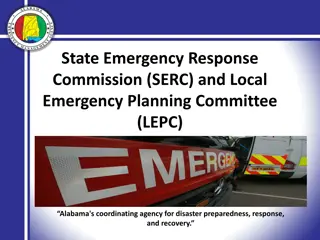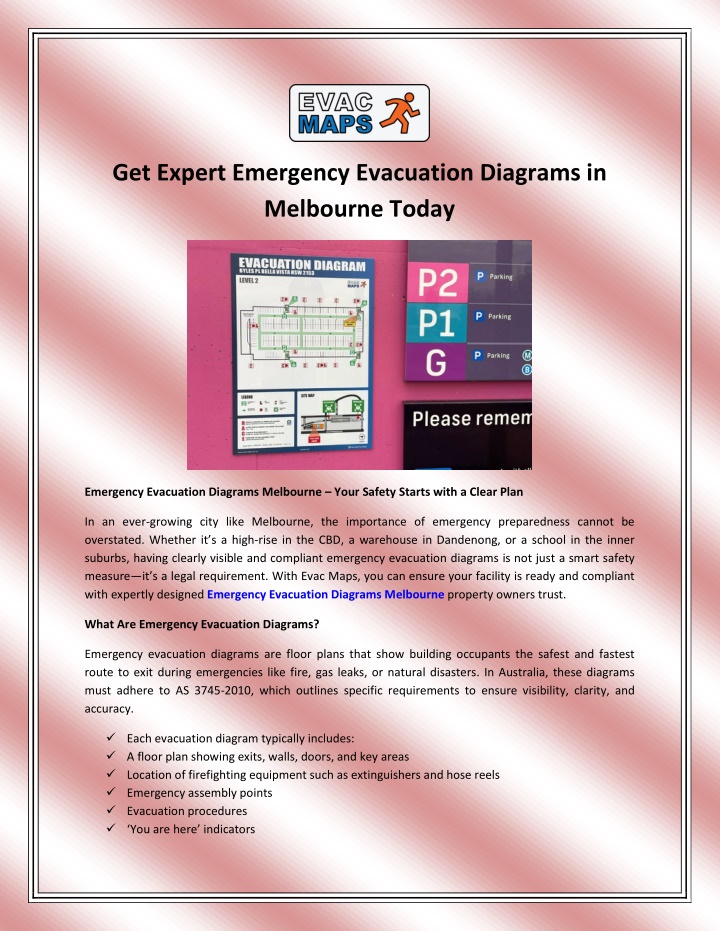
Get Expert Emergency Evacuation Diagrams in Melbourne Today
In an ever-growing city like Melbourne, the importance of emergency preparedness cannot be overstated. Whether itu2019s a high-rise in the CBD, a warehouse in Dandenong, or a school in the inner suburbs, having clearly visible and compliant emergenc
Download Presentation

Please find below an Image/Link to download the presentation.
The content on the website is provided AS IS for your information and personal use only. It may not be sold, licensed, or shared on other websites without obtaining consent from the author. If you encounter any issues during the download, it is possible that the publisher has removed the file from their server.
You are allowed to download the files provided on this website for personal or commercial use, subject to the condition that they are used lawfully. All files are the property of their respective owners.
The content on the website is provided AS IS for your information and personal use only. It may not be sold, licensed, or shared on other websites without obtaining consent from the author.
E N D
Presentation Transcript
Get Expert Emergency Evacuation Diagrams in Melbourne Today Emergency Evacuation Diagrams Melbourne Your Safety Starts with a Clear Plan In an ever-growing city like Melbourne, the importance of emergency preparedness cannot be overstated. Whether it s a high-rise in the CBD, a warehouse in Dandenong, or a school in the inner suburbs, having clearly visible and compliant emergency evacuation diagrams is not just a smart safety measure it s a legal requirement. With Evac Maps, you can ensure your facility is ready and compliant with expertly designed Emergency Evacuation Diagrams Melbourne property owners trust. What Are Emergency Evacuation Diagrams? Emergency evacuation diagrams are floor plans that show building occupants the safest and fastest route to exit during emergencies like fire, gas leaks, or natural disasters. In Australia, these diagrams must adhere to AS 3745-2010, which outlines specific requirements to ensure visibility, clarity, and accuracy. Each evacuation diagram typically includes: A floor plan showing exits, walls, doors, and key areas Location of firefighting equipment such as extinguishers and hose reels Emergency assembly points Evacuation procedures You are here indicators
Emergency contact numbers Why Melbourne Buildings Must Have Emergency Evacuation Diagrams Melbourne is home to diverse building types, each with its own layout, occupancy rate, and emergency risks. Commercial offices in Docklands, shopping centres in Southbank, industrial buildings in Campbellfield, and schools in Fitzroy all require tailored emergency evacuation diagrams to ensure safety and compliance. In fact, failure to install compliant diagrams can result in serious legal and safety consequences, including: Non-compliance with AS 3745-2010 Increased risk during emergencies Workplace safety violations under OH&S regulations Legal action in the event of injuries or fatalities Evac Maps eliminates this risk by designing fully compliant, custom-made Emergency Evacuation Diagrams Melbourne businesses and institutions can depend on. Who Needs Emergency Evacuation Diagrams in Melbourne? Every building that accommodates people whether employees, students, residents, or the general public should have visible and up-to-date emergency evacuation diagrams. This includes: Office buildings Shopping centres Hospitals and medical clinics Aged care facilities Warehouses and manufacturing plants Schools, universities, and child care centres Apartment complexes Hotels and resorts If your building is occupied by people, the need for emergency evacuation diagrams is both practical and mandatory. For More information contact us:- Contact no. - +61 (02) 9184 7609 Website - https://www.evac-maps.com.au/emergency-evacuation-diagrams-melbourne Address - 2/243 King St, Newtown NSW 2042 E- Mail - quotes@evac-maps.com.au






