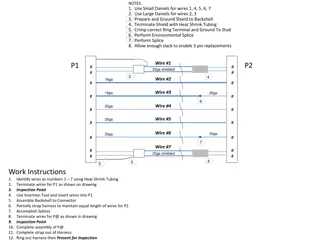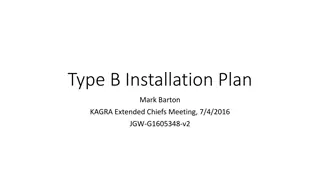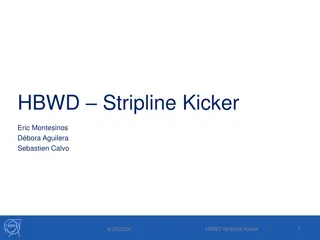
Glass Door Track Assembly and Installation Guide
Learn how to assemble and install a glass door track system with minimum parts using existing walls, ensuring proper air gaps, glass measurements, spacer details, and top track installation. Follow step-by-step instructions to secure the track area and glass panels for a seamless operation.
Download Presentation

Please find below an Image/Link to download the presentation.
The content on the website is provided AS IS for your information and personal use only. It may not be sold, licensed, or shared on other websites without obtaining consent from the author. If you encounter any issues during the download, it is possible that the publisher has removed the file from their server.
You are allowed to download the files provided on this website for personal or commercial use, subject to the condition that they are used lawfully. All files are the property of their respective owners.
The content on the website is provided AS IS for your information and personal use only. It may not be sold, licensed, or shared on other websites without obtaining consent from the author.
E N D
Presentation Transcript
VIEW SERIES Track Assembly & Installation
Minimum Parts Using Existing Walls 1) VIEW Top/Bottom Universal Track 2) Track Guide 3) Level Adjusters 4) Glass Shims 5) Glass Caulk/Glazing Spline 6) Sliding Glass Door: (3 Sliding Carriages, 1 Bar Pull, 2 Door Stops) 7) Side Glass INCLUDES: 3 sliding carriages (see detail above), 2 door stops, & 1 bar pull.
TRACK GUIDE MINIMUM AIR GAP 3/16TH INCH FINAL ASSEMBLY VIEW SERIES VIEW TRACK GLASS GLASS CAULK/Glazing spline VIEW TRACK GLASS SHIM X MINIMAL AIR GAP 3/16TH INCH TRACK GUIDE
TOP TRACK ASSEMBLY TRACK GUIDE MINIMUM AIR GAP 3/16TH INCH LEVEL ADJUSTER VIEW TRACK
BOTTOM TRACK ASSEMBLY GLASS CAULK/Glazing spline X GLASS SHIM VIEW TRACK LEVEL ADJUSTER MINIMUM AIR GAP 3/16TH INCH
QUESTIONS TO ASK: MINIMUM AIR GAP 3/16TH INCH 1. Are my Tracks Level? VIEW TRACK 2. Do I have the required Minimum Air Gap? NOTE: If flooring is not down you must compensate for its thickness: Min air gap 3/16 + flooring thickness GLASS CAULK/Glazing Spline 3. Have I secured the Track Area to the Deck above the Door opening? VIEW TRACK 4. Is the Glass properly secured in Top Track? X GLASS SHIM MINIMUM AIR GAP 3/16TH INCH
GLASS MEASUREMENT Measure from the Inside of the Top Track to the Top Edge of the Bottom Track and Subtract 3/16th of an Inch. Total minus 3/16th Of One Inch Total Distance Minus 3/16 = Glass Length X
GLASS SPACER DETAIL GLASS CAULK/ Glazing Spline GLASS CAULK/Glazing Spline GLASS SHIM Note: Additional Shims can be installed to achieve proper securement in the Top Track.
TOP TRACK DETAIL WITH GLASS INSTALLED AIR GAP AT TOP OF GLASS PANEL Avoid large air gaps by installing additional shims in the Bottom Track.
TRACK GUIDE VIEW TRACK SLIDING DOOR GLASS MEASUREMENT TRACK BASE TO TRACK CEILING MINUS VIEW TRACK Door Glass is measured between the VIEW Top Track and VIEW Bottom Track minus 1/4 Track Base + Track Base - 1/4 Inch X VIEW TRACK VIEW TRACK TRACK GUIDE
VIEW SERIES VIEW TRACK EXISTING WALL EXISTING WALL Side Glass Minimum Width 37 Glass Door Width 42 VIEW TRACK Rough Opening 38 DIMENSIONS TO ACHIEVE A 33 FINISH OPENING
SLIDING DOOR GLASS TEMPLATE With Standard Bar Pull TBD D TBD
SLIDING DOOR GLASS TEMPLATE With Standard Bar Pull A B A = Top Left B = Top Right C = Bottom Left D = Door Pull Right D C TBD
VIEW SERIES VIEW TRACK EXISTING WALL EXISTING WALL VIEW TRACK
FOR MORE INFO Contact: info@nxtwall.com Or call: 269-488-2752






















