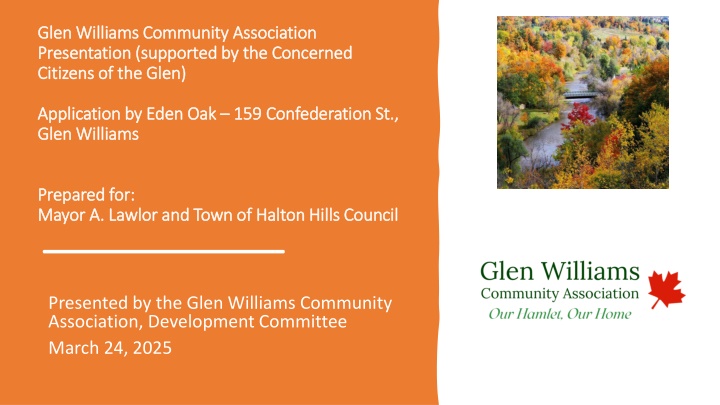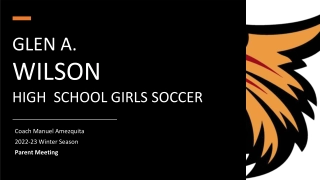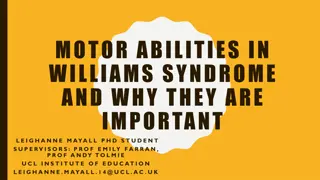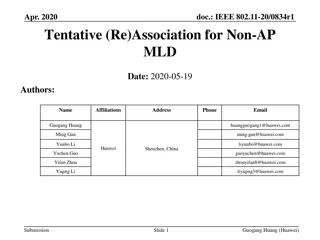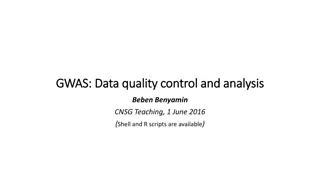Glen Williams Community Association Presentation Supported by Concerned Citizens
Glen Williams Community Association Presentation supported by Concerned Citizens of the Glen. Application by Eden Oak at 159 Confederation St., Glen Williams. Prepared for Mayor A. Lawlor and Town of Halton Hills Council. The Glen Williams Community Association (GWCA): a recognized voice of the hamlet since 1999, incorporating as a non-profit residents association in 2016. The Eden Oak Application introduces an urban built form into a rural hamlet, going against the Glen Williams Secondary Plan.
Download Presentation

Please find below an Image/Link to download the presentation.
The content on the website is provided AS IS for your information and personal use only. It may not be sold, licensed, or shared on other websites without obtaining consent from the author.If you encounter any issues during the download, it is possible that the publisher has removed the file from their server.
You are allowed to download the files provided on this website for personal or commercial use, subject to the condition that they are used lawfully. All files are the property of their respective owners.
The content on the website is provided AS IS for your information and personal use only. It may not be sold, licensed, or shared on other websites without obtaining consent from the author.
E N D
Presentation Transcript
Glen Williams Community Association Glen Williams Community Association Presentation (supported by the Concerned Presentation (supported by the Concerned Citizens of the Glen) Citizens of the Glen) Application by Eden Oak Application by Eden Oak 159 Confederation St., Glen Williams Glen Williams 159 Confederation St., Prepared for: Prepared for: Mayor A. Lawlor and Town of Halton Hills Council Mayor A. Lawlor and Town of Halton Hills Council Presented by the Glen Williams Community Association, Development Committee March 24, 2025 Glen Williams Our Hamlet Our Home
Proposed Site Design Confederation St
The Glen Williams Community Association (GWCA) The Glen Williams Community Association (GWCA) Recognized voice of the hamlet since 1999, incorporating as a non-profit residents association in 2016. Elected Board of Directors, representing approx. 500 members. Publicly posted annual action plans. Extensive reach in the community: community events, public meetings, Annual AGM well-used and informative website about Glen Williams and the GWCA regular electronic newsletter with upwards of 900 subscribers Facebook/Instagram following upwards of 950
The Glen Williams Secondary Plan The Glen Williams Secondary Plan The application as filed is in direct violation of the recently approved provisions of the Glen Williams Secondary Plan GWCA & Glen residents participated in creation of initial plan; formally approved 2007. Update to plan initiated by Town in 2019. Official Plan Amendment #44 approved by Council June 2021, approved by Region July 2022. Appeal filed Oct. 2022 with Ontario Land Tribunal (OLT) by three developers (each had an active development proposal in the Glen, two also had their own appeals at the OLT). GWCA received party status in this Tribunal proceeding. Tribunal file closed, Dec. 2024. Resulting in no changes to the previously approved OPA #44.
The Eden Oak Application The Eden Oak Application Secondary Plan s Character Objectives The proposal for 81 Townhouses spread over 15 blocks introduces an urban built form into a rural hamlet. o The Hamlet Residential Area designation achieves policy H4.5.1 by permitting gradual and limited growth over time in a manner that is consistent with the character of the Hamlet . o The Secondary Plan section H4.5.2 a) as approved explicitly rejects built forms that are not single detached residential uses. You cannot amend one, without undermining the other.
The Eden Oak Application The Eden Oak Application Secondary Plan s Character Objectives Cont d The proposal s uniform lot frontages, setbacks, driveways and perceived lot sizes concentrates a single design repeated 81 times. o The Secondary plan recognizes the variety of lot configurations in the Hamlet as a part of its character, the uniform repetition of the lot fabric undermines policy section H4.5.1 that requires new development to provide a variety of lot sizes and setbacks . o Nowhere in the Hamlet can we find a repetitious urban design such as this, which indicates the proposal is not serving to preserve and build upon the unique heritage character of Glen Williams as a distinct hamlet , but rather upending this policy objective. Section H4.2(b)
The Eden Oak Application The Eden Oak Application Application requests significant variances to zoning requirements . Min. Lot frontage Min. lot area Min. required front yard Min. required rear yard Min. required interior side yard Min required exterior side yard Max. height 30.0m 0.1ha 4.5m 7.5m 2.25m 4.5m 11.0m Zoning requirement Proposed 7.2m 0.02ha 4.5m 4.2m 1.5m 1.5m 11.5m Variance 76% reduction 80% reduction 0 44% reduction 33% reduction 66% reduction 4.5% increase 400% increase in units per hectare is being requested.
The Eden Oak Application The Eden Oak Application Applicant s justification for dense form of development The applicant suggests that the Provincial Policy Statement 2024, Section 1.4.1 provides justification for the proposed dense form of development o 1.4.1 To provide for an appropriate range and mix of housing options and densities required to meet projected requirements of current and future residents of the regional market area, planning authorities shall: b) maintain at all times where new development is to occur, land with servicing capacity sufficient to provide at least a three-year supply of residential units available through lands suitably zoned to facilitate residential intensification and redevelopment, and land in draft approved and registered plans. The Town of Halton Hills does not require 81 Townhouses in a rural hamlet to meet this requirement. Sufficient new developments are already approved to meet the Town s obligations.
The Eden Oak Application The Eden Oak Application Applicant s justification links to Provincial Policy Statement 2024 Cont d The proposed development will promote long-term economic prosperity by helping to enhance and diversify the Town of Halton Hills housing stock with options that appeal to different household sizes and incomes. The proposed development will respond to the lack of smaller homes attainable for smaller families, couples, and single occupants, which provides additional opportunities for residents to age in place and makes the community more inclusive. (PJR pg.42) Proposed units will range from 2,190 to 2,400 square feet, likely 2-3 stories with stairs and ongoing Home Owner Association fees. There already is a wide range of housing options in the Glen.
The Eden Oak Application The Eden Oak Application Applicant s justification links to Provincial Policy Statement 2024 Cont d The PPS 2024 supports intensification, infill, and redevelopment where appropriate in order to promote the efficient use of land where infrastructure and public services are available. The PPS 2024 designates settlement areas as the primary locations for growth and development, further defining Strategic Growth Areas: Within settlement areas, growth should be concentrated in strategic growth areas, including major transit station areas. 1.1.3.1 Settlement areas shall be the focus of growth and development. 1.1.3.2 Land use patterns within settlement areas shall be based on densities and a mix of land uses which: . f) are transit-supportive, where transit is planned, exists or may be developed. The Glen as a rural hamlet clearly does not fit these definitions.
The Eden Oak Application The Eden Oak Application Connectivity and Open Space Proposal contemplates a condominium ownership structure on a private road. Only intended conveyance to municipality is Block 4 Environmental Area. If the proponent intends to keep blocks 1,2 and 5 private, the application undermines several Secondary Plan objectives and fails to conform to policies: o The site plan and draft plan suggest certain trails will terminate at what will become the condo s property line , undermining the reinforcement of visual and physical access to open space and short stopping linkages to the commercial and community facilities of the hamlet core area . (H4.2(d) and (e)) o The site plan identifies a park like area and a play area, which, presumably, will be only accessible to members of the condominium units. The private provision of private parks which excludes the existing community from enjoying the links between existing open spaces, natural features, and parks . (H4.2(k))
The Eden Oak Application The Eden Oak Application Traffic Impact Study Trip generation estimate for the site does not accord with the proposed parking capacity of 4 spaces per unit. Very little transportation demand can be met through public transportation or active transportation as the infrastructure supporting those modes is incomplete.
In Closing In Closing This application as filed is fundamentally at odds with how this hamlet should grow as laid out in the recently approved Glen Williams Secondary Plan. If approved, it will open the door to other Townhouse proposals that will fundamentally alter the future character of the Glen. We strongly urge Council and Planning Department to: o Uphold the provisions of the Glen Williams Secondary Plan. o Oppose the Eden Oak proposal to build 81 townhouses. o Commit to opposing the plan at the Ontario Land Tribunal, if necessary.
