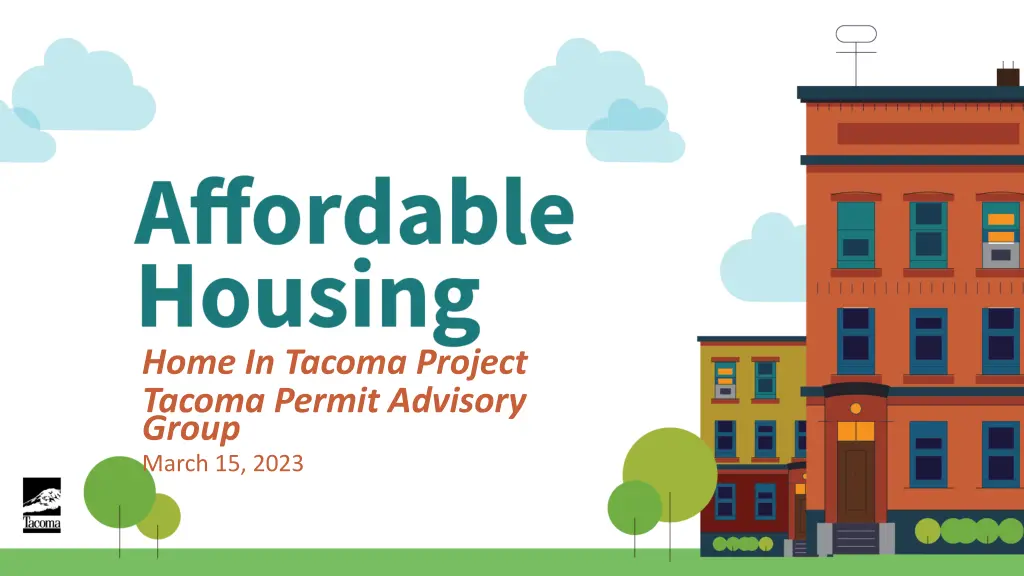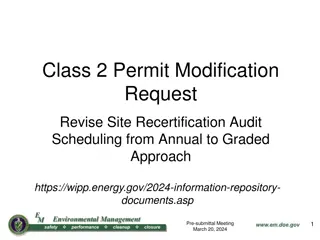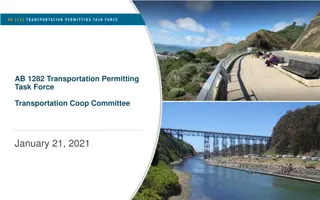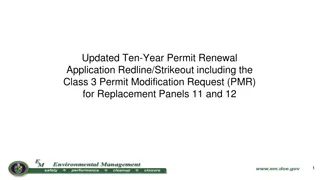
Home in Tacoma Project | Permit Advisory & Middle Housing Implementation Overview
"Explore the Home in Tacoma project's permit advisory group activities, middle housing design, community engagement, and zoning standards for a sustainable neighborhood in Tacoma. Stay informed about upcoming meetings and decision-making processes. Engage with the latest developments in housing equity, environmental impact assessments, and collaborative urban planning efforts."
Download Presentation

Please find below an Image/Link to download the presentation.
The content on the website is provided AS IS for your information and personal use only. It may not be sold, licensed, or shared on other websites without obtaining consent from the author. If you encounter any issues during the download, it is possible that the publisher has removed the file from their server.
You are allowed to download the files provided on this website for personal or commercial use, subject to the condition that they are used lawfully. All files are the property of their respective owners.
The content on the website is provided AS IS for your information and personal use only. It may not be sold, licensed, or shared on other websites without obtaining consent from the author.
E N D
Presentation Transcript
Home In Tacoma Project Tacoma Permit Advisory Group March 15, 2023
2 Engagement overview Engagement overview Not if but how to implement middle housing Key topics are Middle housing design Neighborhood infrastructure and amenities Keeping housing affordable Round 1: January to February Housing equity champions: 47 applicants Environmental Impact Statement: ~100 comments Home In Tacoma survey: ~1100 responses Ideas wall: 100+ and growing Developer engagement Community events and meetings Round 2: April & May In-person City Council District meetings Round 3: mid-2023 Planning Commission Public Hearing City Council action: late 2023 (tentative)
3 You asked us to sort comments this way You asked us to sort comments this way 1. Yes this is consistent with HIT it is being addressed and is not something you need to recommend here s how we re addressing it. 2. This is a policy level decision (MFTE changes e.g.), Council has indicated . 3. This is a planning staff decision being worked on and this is what we re thinking, but we don t have it done, yet. 4. The City doesn t know- We (The City) would like to hear more of what TPAG has in mind. 5. Ouch- this would be a huge undertaking and although a great idea we don t have these capabilities to implement. 6. Not legal current law/code requires X/Y/Z
4 We took it in a little different direction We took it in a little different direction 1. Home In Tacoma Zoning and standards 2. Infrastructure and access standards 3. Affordability and Anti-Displacement efforts 4. Permit process improvements/streamlining 5. Building Code
5 Home In Tacoma Home In Tacoma Zoning and Standards Zoning and Standards Comment Response 1. No more that two residential zones Current draft has up to 4 zones 4. No neighborhood overlays (scale can be kept consistent with neighborhood using front yard setbacks per below) View Sensitive District expansion being considered 7. Applicants should be entitled to subdivide lots smaller than 2,000 sq ft in all zones if the applicant is actively pursuing a buildable design for the undersized lot (e.g., for unit-lot development and fee simple townhomes). Approval of the building design may be required simultaneous with plat approval so as not to inadvertently create unbuildable lots. Allow for reduced drive aisles that are needed to achieve density through road standards. Phase 1 calls for lots down to 2500 sf; possibility of smaller for clustered housing types 9. No parking requirements within 1000 of transit; no more than .5 off- street parking spaces per DU further than 1000 of transit Residential parking under review, likely reduced to at most 1/dwelling 10. Side and rear setbacks shall not exceed 5 in any residential zone Under review; likely to vary by housing type
6 Home In Tacoma Home In Tacoma Zoning and Standards Zoning and Standards Comment Response 11. No frontage requirements or restrictions on non-rectangular and pipestem lots (except for emergency egress and other building code requirements) Subdivision Code will be reviewed to promote Middle Housing 13. Design requirements should be carefully written to avoid increasing the cost or complexity of construction There are multiple goals to balance 16. Design requirements should be simple and objective to eliminate inconsistency and ambiguity That is the intent 17. Provide a swift variance process for all criteria unrelated to safety or environmental protection Not currently being discussed tell us more 18. Trees and dense native plantings should be encouraged, but lawns and open yard space should not be required (no ecological value) Landscaping Code will be updated 21. Design exceptions for prefab units should be readily granted to take advantage of economies of scale and new technologies Code audit of unnecessary barriers and support alternative technologies
7 Infrastructure and Access Standards Infrastructure and Access Standards Comment Response 6. No egress path width requirement (building code minimums will still apply) Not part of current proposal 12. No sidewalk pedestrian connectivity requirement for rear units with alley-loaded parking, especially if the rear units are constructed behind an existing building Using alleys for pedestrian access is a complex issue 15. Sidewalk pedestrian connectivity requirements should be reduced to the building code minimums Complete Streets policies and ADA accessibility do support ped improvements 20. Allow a broader variety of tree types for ROW plantings Suggest comments to the Urban Forestry Department
8 Permit process improvements/streamlining Permit process improvements/streamlining Comment Response 1. Implement a formal expedited review process for designs that have been previously approved on other sites, especially if the design is being reused in the same zone Defer to PDS Permit group 3. Upload codes to a digital code indexing site (e.g., UpCode) Defer to PDS Permit group 9. Guaranteed review timeline or applicant gets proportionate amount of permit fee back per day late Defer to PDS Permit group
9 Building Code Building Code Comment Response 19. Covered patios and exterior entries should not be included in calculating finished square footage Could you clarify if this is a Land Use or Building Code issue? 22. Fireproof exterior stairs and elevated walkways that are structurally independent from a building should be treated like a sidewalk rather than as part of a building for fire-rating purposes (e.g., concrete and steel staircase should not need to be situated 3-5 off the property line per R302.1-2 Refer to Commercial Building code reviewers
10 Affordability and Anti Affordability and Anti- -Displacement Displacement Comment Response 5. Refrain from incentivizing any particular unit size Under review as part of affordability incentives package 9. Guaranteed review timeline or applicant gets proportionate amount of permit fee back per day late Primarily a Permit streamlining issue and not part of HIT package; could be tied to affordable housing 14. Extend MFTE to smaller projects to incentivize infill and empower mom-and-pop developers MFTE (affordable housing option) will be extended to all Mid-scale areas and (later) Neighborhood Commercial 23. Create a downpayment/construction financing assistance program for mom-and-pop owners to develop their yards Could be part of AntiDisplacement
Home In Tacoma Project Permit Advisory Group March 15, 2023






















