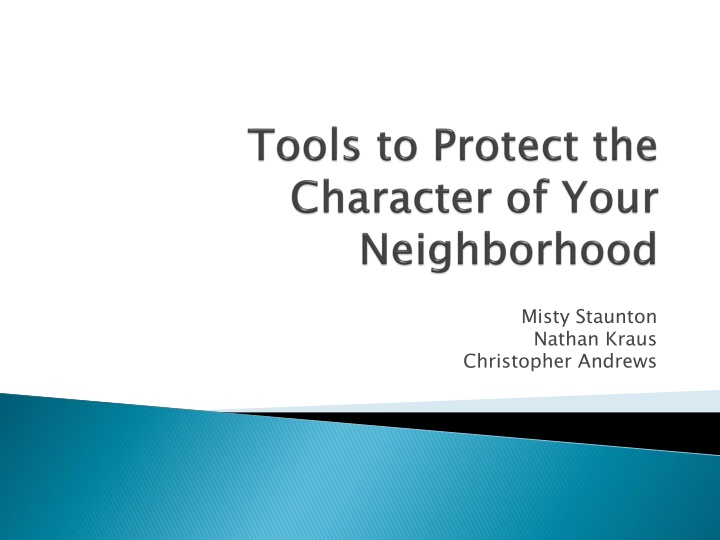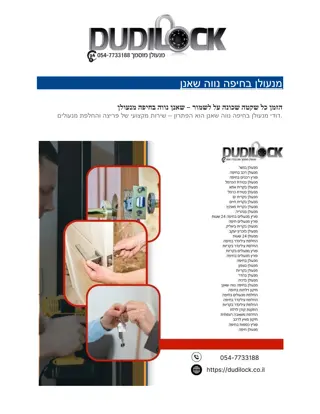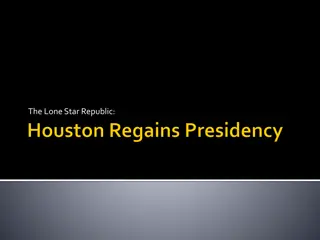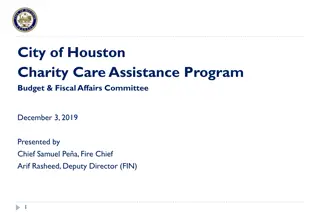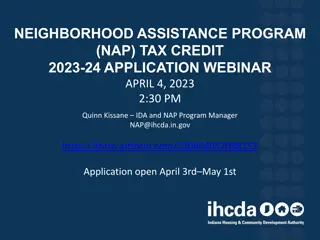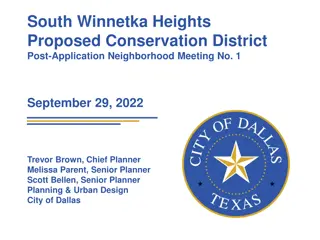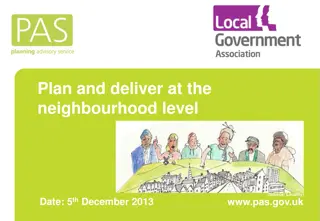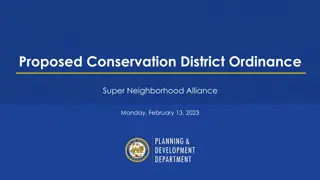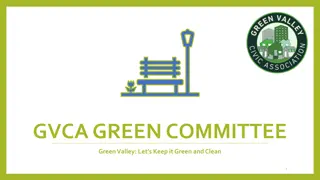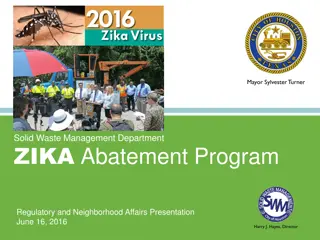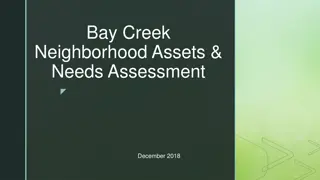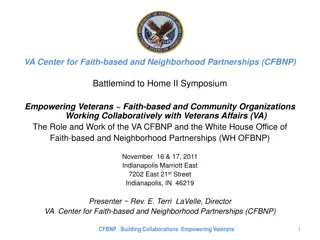Houston City Ordinances for Preserving Neighborhood Character
Houston City Council established special ordinances like Building Line and Minimum Lot Size to maintain the building and lot size character in urban residential neighborhoods. Requirements include property data, surveys, and owner support.
Download Presentation

Please find below an Image/Link to download the presentation.
The content on the website is provided AS IS for your information and personal use only. It may not be sold, licensed, or shared on other websites without obtaining consent from the author.If you encounter any issues during the download, it is possible that the publisher has removed the file from their server.
You are allowed to download the files provided on this website for personal or commercial use, subject to the condition that they are used lawfully. All files are the property of their respective owners.
The content on the website is provided AS IS for your information and personal use only. It may not be sold, licensed, or shared on other websites without obtaining consent from the author.
E N D
Presentation Transcript
Misty Staunton Nathan Kraus Christopher Andrews
Misty Staunton Misty.Staunton@houstontx.gov 713.837.7837 Christopher Andrews Christopher.Andrews@houstontx.gov 713.837.7949
Special Building Line was created by the Houston City Council in 1999 Purpose: To preserve the building line character of existing blockfaces in residential neighborhoods in urban areas that do not have building lines established by deed restrictions
Special Minimum Lot Size was created by the Houston City Council in 2001 Purpose: To preserve the lot size character of existing residential neighborhoods in urban areas that do not have minimum lot size established by deed restrictions
Requirements Building Building Line Line X Lot Lot Size Size X No less than one blockface, nor more than two opposing blockfaces Map or sketch showing the address and land use for all lots Data for each lot showing the distance from the front property line to each building on the lot. A survey of one lot per blockface showing the building line setback Data for each lot showing the actual size of each lot Petition signed by at least one owner of property in the proposed area Evidence of support from the property owners X X X X X X X X
Proposed area shall include all properties within at least one blockface and no more than two opposing blockfaces 1)
2) More than 60 developed with single family residential units Excludes: Parks Library Place of religious assembly Public or private elementary, middle, junior high or high school 60 % of the area proposed is
3) Application must demonstrate sufficient support 4) Establishment of the proposed area will further the goal of preserving the building line character or lot size character of the area
5) The proposed area should have a building line character or a lot size character that can be preserved taking into account: Age of the neighborhood Age of structures in the neighborhood Architectural features of structures in the neighborhood (applies to building line character only) Existing evidence of a common plan and scheme of development And such other factors that the director, commission or city council, respectively as appropriate, may determine relevant to the area
City Council amended the Special Minimum Lot Size Area by adding a new subsection in 2007: For any established area with an established Special Minimum Lot Size: Lots or tracts with a vacant or single family landuse designation will be restricted to not more than one primary dwelling unit and one secondary dwelling unit. This does not apply to vacant properties that are restricted by deed restrictions to any use other than single-family residential.
Nathan Kraus nathan.kraus@houstontx.gov 713.837.7931
The Parking of Vehicles on Residential Property Ordinance was created by the Houston City Council in 2009 Purpose: To regulate the parking of vehicles or equipment on any surface that is not an improved surface in the front or side yard areas of an improved single-family residential lot First application accepted on April 1, 2009
Application Status Withdrawn Returned Processing Hearing Official Denied Council Approved Number 1 3 8 5 144 Percent .6% 1.9% 5% 3.1% 89.4% Total 161 100.0%
Homeowners Associations and Civic Clubs Application Maps Copy of meeting minutes denoting the Board resolution authorizing the filing of the application Copy of the HOA or civic club bylaws Letter of support signed by the president Homeowner Petition Application Maps Petition of support from 60% of single-family residential property owners within the PYP boundary area http://www.houstontx.gov/planning/Neighborhood/yardparking_prog.html
Application 2 Application 1 Application 3
Violations should be reported to 311 Ordinance allows enforcement to be undertaken by any law enforcement officer, neighborhood protection official or parking official Violations are a misdemeanor punishable by a fine not to exceed $150.00
An improved surface is an area, excluding a driveway, the surface of which is comprised of selected materials constructed to a depth sufficient to distribute the weight of a vehicle or equipment over such area to preclude deterioration and deflection of the area due to vehicle or equipment load, adverse weather, or other conditions. Materials with which an improved surface might be constructed include asphalt, concrete and permeable pavement. Permeable pavement can include permeable asphalt, permeable concrete or permeable pavers. Crushed rock, granite, limestone, concrete, oyster shells, etc. are not permeable pavement and do not meet the requirements.
Application Approved Mapped on My City Violation Pre Screen Violation Response City Council Planning & Dev. 311 HPD
