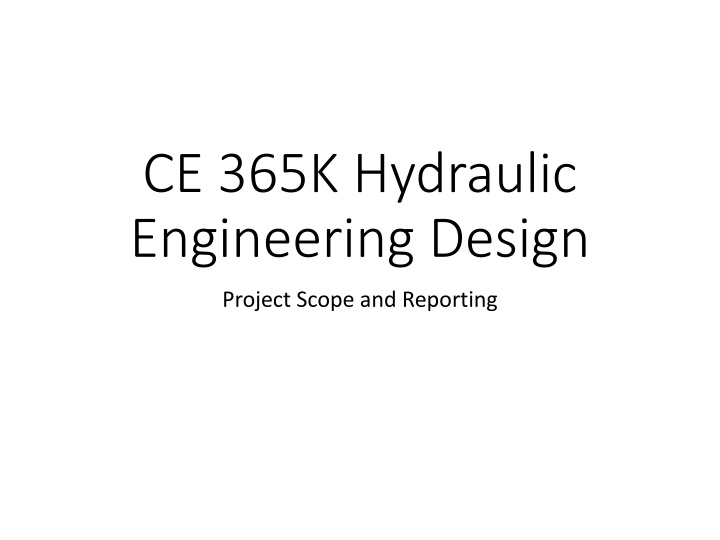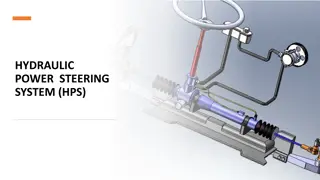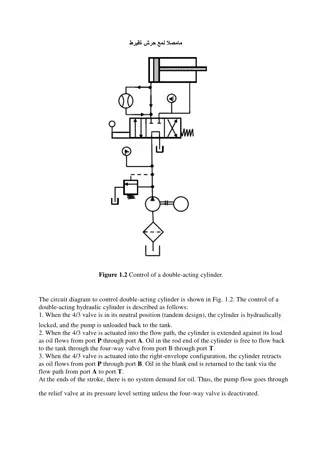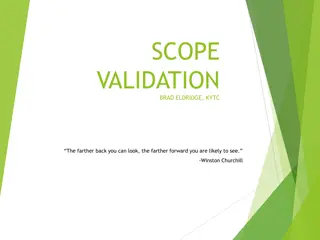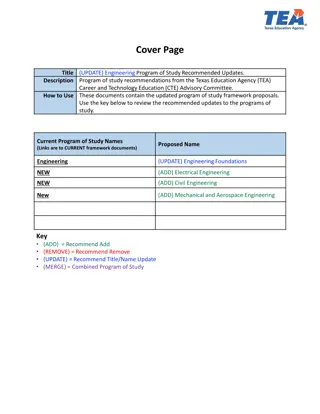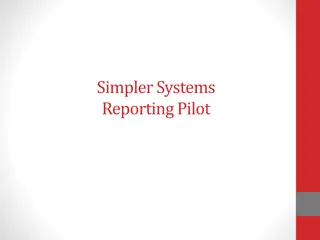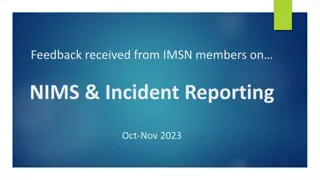Hydraulic Engineering Design Project Scope and Reporting
This project involves analyzing, evaluating, and proposing changes to a study area in hydraulic engineering. The focus is on describing the study area, assessing its operation, suggesting alterations, and predicting the impacts of these changes. Reports will be structured around the HydroDesign Process framework, with anticipated outputs including GIS databases, CAD designs, and simulation models. The assessment will consider criteria such as creativity, competence, and presentation, culminating in oral and written presentations. The project concludes with oral presentations on specific dates and submission of final reports.
Download Presentation

Please find below an Image/Link to download the presentation.
The content on the website is provided AS IS for your information and personal use only. It may not be sold, licensed, or shared on other websites without obtaining consent from the author.If you encounter any issues during the download, it is possible that the publisher has removed the file from their server.
You are allowed to download the files provided on this website for personal or commercial use, subject to the condition that they are used lawfully. All files are the property of their respective owners.
The content on the website is provided AS IS for your information and personal use only. It may not be sold, licensed, or shared on other websites without obtaining consent from the author.
E N D
Presentation Transcript
CE 365K Hydraulic Engineering Design Project Scope and Reporting
Follow the HydroDesign Process Representation (database1) 1. How should the study area be described? How does the study area operate? Is the current study area working well? How might the study area be altered? What differences would the changes cause? How should the study area be changed? 2. Process 3. Evaluation 4. Change 5. Impact 6. Decision (database2) Structure your reports (oral and written) using this framework
Anticipated Outputs An initial and final GIS database that describe how the area looks now, and how it will look when your plan is implemented A dimensioned design with CAD drawings for at least one key element of your project A simulation model to show impact on hydraulic function of area of your plan (HEC- HMS, HEC-RAS, StormCAD, )
Project Assessment The projects will be assessed using three criteria Creativity is it original, innovative? Competence is it properly engineered? Presentation is the report well presented? The credit will be from the oral presentation and from the written presentation and the underlying data developed to support it
Oral Presentations Three presentation dates Thurs April 24 Group 1 (Brushy Creek), Groups 3,12 (Jeddah) Tues April 29 UT campus (Groups 2, 4, 5, 7, 10) Thurs May 1 Waller Creek (Groups 6, 8, 9, 11, 13) 15 min presentations using Powerpoint slides Final written report (pdf format) and database Friday May 2
