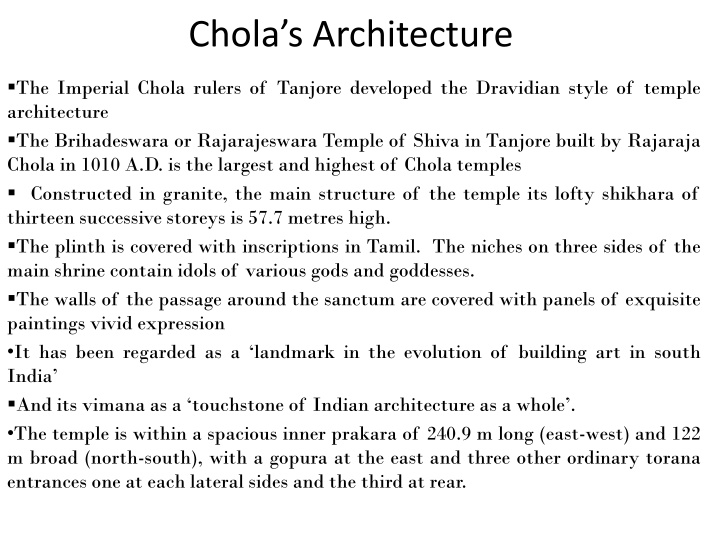Imperial Chola Temple Architecture in South India
The Imperial Chola rulers of Tanjore developed the Dravidian style of temple architecture, with the Brihadeswara Temple as a landmark example. These temples showcase exquisite paintings and intricate design details, influencing constructions in South India and Southeast Asia.
Download Presentation

Please find below an Image/Link to download the presentation.
The content on the website is provided AS IS for your information and personal use only. It may not be sold, licensed, or shared on other websites without obtaining consent from the author.If you encounter any issues during the download, it is possible that the publisher has removed the file from their server.
You are allowed to download the files provided on this website for personal or commercial use, subject to the condition that they are used lawfully. All files are the property of their respective owners.
The content on the website is provided AS IS for your information and personal use only. It may not be sold, licensed, or shared on other websites without obtaining consent from the author.
E N D
Presentation Transcript
Cholas Architecture The Imperial Chola rulers of Tanjore developed the Dravidian style of temple architecture The Brihadeswara or Rajarajeswara Temple of Shiva in Tanjore built by Rajaraja Chola in 1010 A.D. is the largest and highest of Chola temples Constructed in granite, the main structure of the temple its lofty shikhara of thirteen successive storeys is 57.7 metres high. The plinth is covered with inscriptions in Tamil. The niches on three sides of the main shrine contain idols of various gods and goddesses. The walls of the passage around the sanctum are covered with panels of exquisite paintings vivid expression It has been regarded as a landmark in the evolution of building art in south India And its vimana as a touchstone of Indian architecture as a whole . The temple is within a spacious inner prakara of 240.9 m long (east-west) and 122 m broad (north-south), with a gopura at the east and three other ordinary torana entrances one at each lateral sides and the third at rear.
The simplicity of design provided inspiration for future designs in constructions not only in south India but also in south-east Asia. The sikhara, a cupolic dome, is octagonal and rests on a single block of granite, a square of 7.8 m weighing 80 tons This vimana rising over the sanctum sanctorum is a hollow structure achieved by interlocking stones and no binding materials whatsoever was used in the process. 13 storey Vimanam towering to 216 feet temple with its massive proportions and
Gangi Konda Cholapuram The city of Gangaikonda Cholapuram was built by King Rajendra Chola I 9 storey vimanam, 185 feet tall, biggest Shiva lingam in South India
It is also about 9 meters shorter. Because of its delicate appearance and gentle curve, it is often called the feminine version of the one in Thanjavur. The vimana sits above the garbhagriha or inner sanctum, which is accessed through a beautiful pillared mandapa or hall There are three entrances to this mandapa - one in front, and two on either side, and they are all guarded by pairs of enormous dwarapalas or guardian deities.























