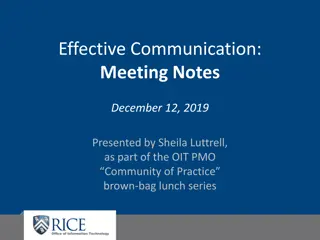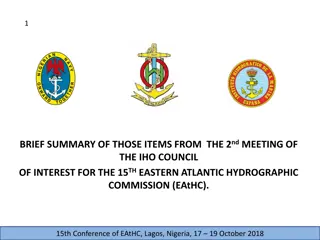
Improving Wickham Market High Street for Safety and Accessibility
Enhance Wickham Market High Street with safer walking routes, better crossing options, and improved public spaces. Address existing challenges like narrow footways, inadequate pedestrian facilities, and insufficient protection from traffic. Design considerations prioritize resident needs, discourage through traffic, and cater to cyclists and bus users. Constraints include no speed humps, cost considerations, and accommodating large vehicles.
Download Presentation

Please find below an Image/Link to download the presentation.
The content on the website is provided AS IS for your information and personal use only. It may not be sold, licensed, or shared on other websites without obtaining consent from the author. If you encounter any issues during the download, it is possible that the publisher has removed the file from their server.
You are allowed to download the files provided on this website for personal or commercial use, subject to the condition that they are used lawfully. All files are the property of their respective owners.
The content on the website is provided AS IS for your information and personal use only. It may not be sold, licensed, or shared on other websites without obtaining consent from the author.
E N D
Presentation Transcript
Wickham Market High Street Potential Approach 1 July 2020
Contents Existing situation on Wickham Market High Street Topographical survey and cross-section results Design considerations Toolkit of potential measures 2
Existing Characteristics of B1078 High Street Study area B1078 from Border Cot Lane to B1116 roundabout 3,650 vehicles per day (2015 data presented at Stage 4) Two slight-severity accidents recorded in 5 years, both involving cyclists 30mph speed limit along the entire length Double-decker bus route (63/64 Ipswich <-> Aldeburgh) Bus stop flag and cage on westbound side; flag only eastbound Centre line marked except for where formal kerbside bays exist Primarily residential; mainly older buildings with some new development Some very narrow footways: not wide enough for pedestrians to pass one another Little protection from traffic for building frontages Some parking up on the footway No dedicated facilities for pedestrians to cross safely Blind accesses difficult to enter/exit safely 4
Wickham Market Design Objectives Safer, more pleasant walking routes and crossing opportunities Improved public realm for local residents Greater protection for building frontages from passing traffic Suitable parking designed to accommodate residents needs Discourage through traffic and encourage safe speeds when passing through the village Active consideration of cyclists needs travelling along B1078 Wayfinding for visitors Improved provision for bus users 6 Design constraints: No vertical deflection (speed humps / rumble strips) to minimise vibrations Consideration of both maintenance and installation costs Limited width between building frontages Need to accommodate some large vehicles (farm equipment and double decker buses)
Topographical survey in June 2020 Detailed measurements of: Footway widths Carriageway widths Distance from building frontage to footway/kerb Accesses Data used to show several typical street cross-section profiles 7
Topographical survey - June 2020 Initial indicative cross-sections taken at 8 locations Chainage measured from Border Cot Lane junction Cross-section 4 Cross-section 1 Cross-section 3 Cross-section 2 9 Cross-section 5 Cross-section 8 Cross-section 7 Cross-section 6 Spring Lane
Cross-section 1 east of Border Cot Lane (ch.0-65m) Narrow footways on both sides; unrestricted parking on southern side 10
Cross-section 2 past Hasnips (ch. 65-115m) Narrow footways along both sides; Unrestricted parking on southern side with vehicles partially on footway 11
Cross-section 3 (ch.115-140m) Narrow footways both sides; double yellows both sides 12
Cross-section 4 Gospel Hall Close (ch. 140- 175m) Narrow footways both sides; unrestricted parking on southern side 13
Cross-section 5 Spring Lane junction (ch. 175- 225m) Narrow northern footway; wide southern footway with buildings set back from footway Bus cage on westbound side; none on eastbound side 14
Cross-section 6 marked bays (ch. 225-280m) Very narrow northern footway; moderate southern footway; marked parking along southern side Relatively wide marked parking bays No centre line 15
Cross-section 7 marked bays (ch. 280-300m) Footways of moderate width along both sides; building line set further back Marked parking bays on westbound side 16
Cross-section 8 west of Deben Mills (ch. 320-350m) Narrow footways both sides; unrestricted parking on southern side 17
Traffic Calming Toolkit - Summary Village Entry Point Mock speed bump Features for pedestrian crossing Crossings Pedestrian refuge island at junction Overrunable footway Coloured Surface Treatment Kerb Build-outs With priority working Removal of Road Markings Speed Limit Reminder Signs 19 Vehicle Activated Signs Features for Pedestrians Wayfinding Narrower carriageway to provide wider footway Features for cycling Advisory cycle lane One-way traffic shuttle movements Features for bus stops Landscaping and planting Junctions
Village entry point Modest narrowing has a psychological effect without causing congestion Slight narrowing without obstructing traffic Speed repeater sign More characteristic village name sign Cycle-friendly village AECOM B1078 study states that a gateway feature is already proposed and is under discussion with SCC Traffic in Villages 20 https://documents.hants.go v.uk/transport- projects/BramshawTrafficC almingpresentation.pdf
Mock speed bump Psychological message to drivers to slow down Not a physical measure, so no noise or vibration 21 https://99percentinvisible.org
Pedestrian Crossings Dedicated crossing point with pedestrian priority Not a physical measure, so no noise/vibration 22 Source: https://www.trafficchoices.co.uk/somerset/traffic-schemes/zebra-crossing.shtml
Pedestrian Refuge Island Improvement for pedestrians: Narrower road therefore less distance to cross Easier to find gaps in traffic: only cross one lane at a time Source: https://www.trafficchoices.co.uk/somerset/traffic- schemes/zebra-crossing.shtml 23 Source: https://www.trafficchoices.co.uk/somerset/traffic- schemes/zebra-crossing.shtml
Build-out with informal crossing Narrowing has a psychological effect on speed (and may require one vehicle to wait, depending on size) Improvement for pedestrians: Narrower road, therefore less distance to cross Depending on width, only one vehicle may be able to pass at a time, therefore easier for pedestrians to find gaps in traffic 24
Build-out with informal crossing Narrowing has a psychological effect on speed (and may require one vehicle to wait, depending on size) Improvement for pedestrians: Narrower road, therefore less distance to cross Depending on width, only one vehicle may be able to pass at a time, therefore easier for pedestrians to find gaps in traffic 25
Flexible Kerbside Parking with coloured surface treatment Use of overrunnable footways indicated by a change of surface material 26 Before After
Neighbourhood Square Landscaping and Planting Improvement for pedestrians: Provision of benches and planting to enhance the pedestrian feel of the space, making it more welcoming and attractive Provides spaces for elderly or disabled to stop and rest Narrower road therefore less distance to cross 27 Source: https://cycling solutions.info/ traffic- calming/
Green build-out Protects blind accesses (left-hand side of picture) Filled with vegetation more attractive, and potential for community involvement Backed up by bollards to enforce its purpose 28 Source: North Tyneside
Narrow carriageway to provide additional footway Reducing the size of the carriageway, providing priority to pedestrians and cyclists Use of overrrunnable footways indicated by a change of surface material 29
Tighter kerb radii Increase visibility for vehicles Tighter turning meaning vehicles must slow down when approaching and taking the corner Improvement for pedestrians: narrower road therefore less distance to cross 30 Source: https://www.trafficchoices.co.uk/somerset/traffic- schemes/new-footway.shtml
Junctions redesigns B1078 / Border Cot Lane options for a mini roundabout 31 Poynton, Cheshire Source: https://www.theguardian.com/cities/ 2019/mar/18/ben-hamilton-baillie- obituary






















