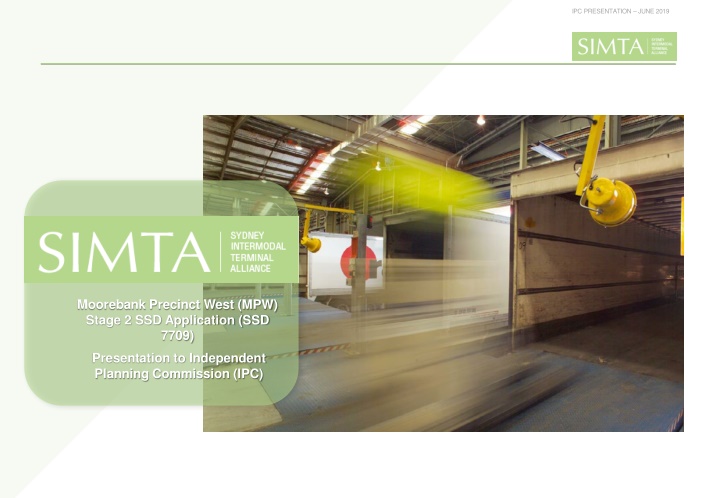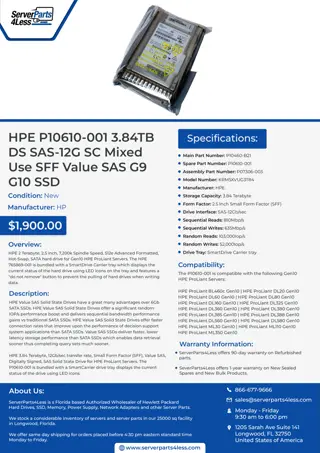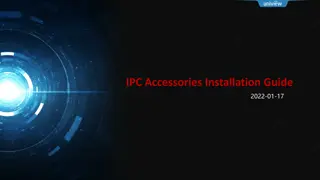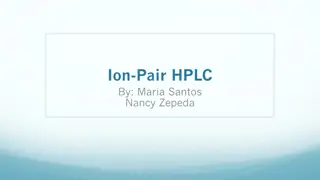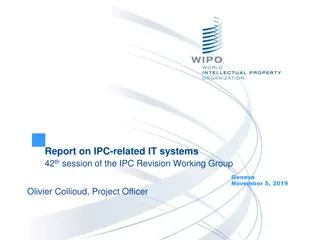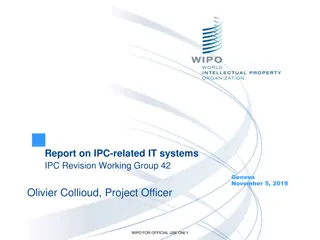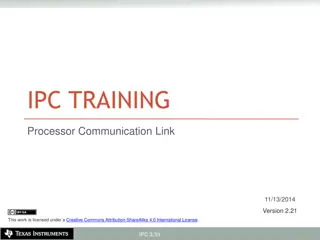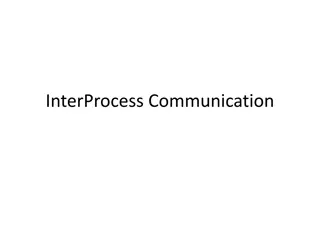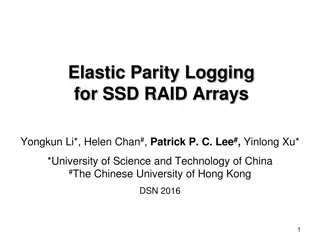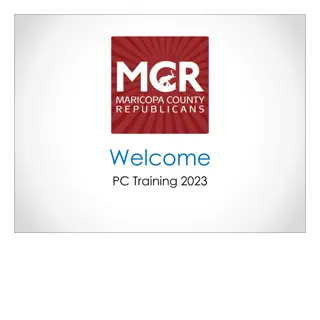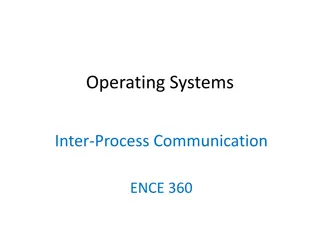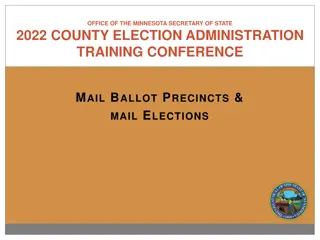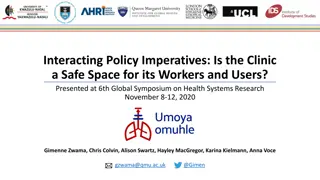IPC Presentation June 2019 Moorebank Precinct West (MPW) Stage 2 SSD Application Overview
The presentation covers the overview of the MPW Stage 2 proposal, future environmental assessment requirements, DPE assessment report, proposed conditions by the proponent, and development description. It discusses aspects like warehousing, freight village, infrastructure, rail link connections, and supporting infrastructure. Future environmental assessment requirements include air quality impact, traffic and transport assessment, rail design, noise and vibration impact, soil and water impacts, and heritage assessments.
Download Presentation

Please find below an Image/Link to download the presentation.
The content on the website is provided AS IS for your information and personal use only. It may not be sold, licensed, or shared on other websites without obtaining consent from the author.If you encounter any issues during the download, it is possible that the publisher has removed the file from their server.
You are allowed to download the files provided on this website for personal or commercial use, subject to the condition that they are used lawfully. All files are the property of their respective owners.
The content on the website is provided AS IS for your information and personal use only. It may not be sold, licensed, or shared on other websites without obtaining consent from the author.
E N D
Presentation Transcript
IPC PRESENTATION JUNE 2019 Moorebank Precinct West (MPW) Stage 2 SSD Application (SSD 7709) Presentation to Independent Planning Commission (IPC)
IPC PRESENTATION JUNE 2019 PRESENTATION OVERVIEW 1. MPW Stage 2 Proposal Overview 2. Future Environmental Assessment Requirements of the Modified Concept Approval 3. DPE Assessment Report - key issues addressed 4. DPE Assessment Report - key agencies issues addressed 5. Draft conditions proposed by the Proponent for alteration 1. Distinction between Earthworks and Construction 6. Conclusion 2
IPC PRESENTATION JUNE 2019 MPW STAGE 2 PROPOSAL OVERVIEW Built form 3
IPC PRESENTATION JUNE 2019 MPW STAGE 2 PROPOSAL OVERVIEW Development Description Warehousing = 215,000m2 GFA (+ ancillary offices) Freight village = 800m2 GFA of retail premises Upgraded Moorebank Avenue and Anzac Road intersection Internal road network IMT facility: Infrastructure to support 500,000 TEUs Nine rail sidings Truck processing, holding and loading areas Container storage area Administration facility, Operation of rail link connection to the SSFL (constructed in MPE Stage 1 (SSD 6766)) Ancillary supporting infrastructure: Stormwater, drainage and flooding infrastructure Electrical, water, sewer, telecommunication utilities installation Signage and landscaping 24/7 operation Interacts with MPW Concept Plan and Stage 1 Early Works (SSD 5066) 4
IPC PRESENTATION JUNE 2019 MPW CONCEPT FUTURE ENVIRONMENTAL ASSESSMENT REQUIREMENTS MPW Modified Concept requirements Future assessment requirements were also used as the SEARs EIS provided full assessment, updated as part of RtS for Proposal amendments Future assessment requirement Outline Where addressed General requirements Demonstration of consistency with Concept Approval EIS Air Quality Air quality impact assessment (dust and emissions) EIS / RtS Air Quality Impact Assessment (and Management Plans) Traffic and Transport Construction and operational assessment (generation, safety, geometry and intersection impact) EIS / RtS Construction / Operational Traffic Impact Assessments (and Management Plans) Rail Design and engineering drawings of rail sidings and connections to rail link, and train operating plans EIS / RtS Rail Access Report and Drawings Noise & Vibration Noise and vibration on surrounding receivers (construction and operation) EIS / RtS Construction / Operational Noise and Vibration Impact Assessments (and Management Plans) Soil & Water Impacts on water quality and flooding EIS / RtS Stormwater and Flooding Report and Civil Design Plans (and Management Plans) Heritage Aboriginal and Non-Aboriginal EIS / RtS Aboriginal / Non-Aboriginal Impact Assessments 5
IPC PRESENTATION JUNE 2019 MPW CONCEPT FUTURE ENVIRONMENTAL ASSESSMENT REQUIREMENTS MPW Modified Concept requirements Future assessment requirement Outline Where addressed Visual Amenity, Urban Design and Landscaping Visual impacts and landscape design EIS Architectural plans Landscape Design Statement Visual Impact Assessment Biodiversity Impacts on threatened species and communities EIS / RtS Biodiversity Assessment Report Contamination Contamination assessment EIS / RtS Contamination Summary Report / Geotechnical Report Hazard and Risks Risk screening prepared in accordance with SEPP 33 Hazard and risk assessment (EIS section) Masterplan Consideration of relationships and connectivity with MPE and surrounding areas EIS Waste Management of liquid and non-liquid waste generated by the Proposal Waste Management Plan Bushfire Management Bushfire risk assessment in accordance with the Planning for Bushfire 2006 Bushfire impact assessment (EIS section) Environmental Risk Analysis Consideration of environmental risks and appropriate mitigation measures Environmental risk assessment (EIS section) 6
IPC PRESENTATION JUNE 2019 MPW CONCEPT FUTURE ENVIRONMENTAL ASSESSMENT REQUIREMENTS MPW Modified Concept requirements The EIS, RtS and Consolidated Assessment Clarification Responses have addressed all of the future assessment requirements of the MPW Modified Concept Approval. Stage 2 Proposal is consistent and generally in accordance with MPW Modified Concept (SSD 5066) Modification undertaken to Concept Approval to make minor adjustments to Concept Approval to ensure consistency of Stage 2 Proposal Stage 2 element Consistency with Concept Approval Built form Warehouses with a maximum height of 21 m Freight village with a maximum height of 6 m 18 m building setback to Moorebank Avenue 7 m building setback to all other site boundaries Lighting below 30 m Road Upgrades Moorebank Avenue and Anzac Road intersection upgrade 7
IPC PRESENTATION JUNE 2019 DPE ASSESSMENT REPORT KEY ISSUES AND AGENCIES DPE Assessment Report - key issues addressed: 1. Traffic 2. Importation of fill 3. Urban design, landscaping and urban heat island mitigation 4. Stormwater / Riparian Corridor 5. Koalas 6. Contamination and remediation. DPE Assessment Report - Key agencies identified 1. OEH (Koalas; OSD impacts on conservation areas) 2. Government Architect (Urban design / Landscaping) 3. RMS / TfNSW (VPA) 4. DPI (Riparian planting; Riparian buffer) 5. LCC (Traffic; Noise; Biodiversity) 6. CCC (Traffic; Noise Wall / Hydrology) 7. EPA (Noise; Locomotives; Air Quality) 8
IPC PRESENTATION JUNE 2019 MPW CONCEPT & STAGE 2 Proponent proposed conditions alterations Condition No. Proposed wording Concept E16A All future Development Application must demonstrate that onsite detention basins are located outside the riparian corridor and the outlets have been designed to minimise impacts on the riparian corridor. Justification for alteration: DPI Guideline expressly permits OSDs within the outer 50% of a riparian corridor. Outlets have been designed to minimise impacts on riparian corridor. Significant area of land to be restored as riparian corridor in the dust bowl. 9
IPC PRESENTATION JUNE 2019 MPW CONCEPT & STAGE 2 Proponent proposed conditions alterations General Request for DP&E Recommended Conditions Consider incorporation of unless otherwise agreed by the Planning Secretary Justification: Current MPE Stage 2 SSD 7628 conditions have been applied prescriptively Strict application of condition wording Absence of flexibility impedes ability for the proponent to effect the consent Example: Consultation by DP&E with NSW Government Architect UHIMS and UDLP has been ongoing for 14 months No ability for regulatory consideration of reasonable and feasible alternatives Modifications required to introduce alternatives
IPC PRESENTATION JUNE 2019 MPW CONCEPT & STAGE 2 Proponent proposed conditions alterations Condition No. Proposed wording MPW 2 Definition of Construction Includes all works required to construct the development, including but not limited to demolition, importation of fill and fill placement, earthworks, removal of spoil, commissioning trials of equipment and temporary use of any part of the development. Remove the Erosion and Sediment Control Plan provisions from condition B30 to be a separate condition applicable to earthworks and construction separately. B30 Erosion and Sediment Control Plans must be updated as earthworks and construction progresses and site conditions change. B31 Justification for Alteration: Earthworks and Construction defined terms in the conditions Earthworks required to prepare for construction Construction defined as including earthworks Not all pre-construction documentation applicable to earthworks activities Enables works to commence on site under appropriate documentation
IPC PRESENTATION JUNE 2019 MPW CONCEPT & STAGE 2 Proponent proposed conditions alterations Condition No. Proposed wording (initial portion of condition omitted as not proposed to be altered) The revised Development Layout Drawings must show the site, construction and operational boundaries and demonstrate: (a) provision of a riparian corridor, comprising the following: (i) a buffer zone to the most inland of: 40 metres from the top of bank, as surveyed by a registered surveyor, or the 1% AEP flood extent, excluding the localised depression at the existing major east- west drainage channel, and (ii) an additional 10 metre extension to the buffer zone established in (i) above, where native vegetation is located on or within 10 metres east of the buffer; (b) the siting of biofiltration/ bioretention areas and OSD basins (with the exception of outlets to the Georges River and associated maintenance access) are permitted within outside the riparian corridor and outside the warehouse footprints; (remainder of condition omitted as not proposed to be altered) MPW 2 B2 Justification for alteration: DPI guideline permits OSDs in outer 50% of riparian corridor. 40 m corridor allowance already includes provision for transition vegetation Unnecessarily extends riparian corridor provision from 40 m to at least 53 m Implications for design and viability of developable site 12
IPC PRESENTATION JUNE 2019 MPW STAGE 2 Proponent proposed conditions alterations Condition No. Proposed wording To ensure the site will be developed in an integrated manner and that the whole development will comply with the conditions of this consent, submission of the Development Layout Drawings required by Condition B2 must be provided for each 65ha area of land disturbance and demonstrate relationship to each adjoining stage within the approved Staging Report required by condition A44 cannot be staged. MPW 2 B3 Condition No. Proposed wording To ensure the site will be developed in an integrated manner and that the whole development will comply with the conditions of this consent, submission of the Stormwater Design Development Report and Revised Stormwater System Design Drawings and supporting documentation required by Condition B4 must be provided for each 65ha area of land disturbance and demonstrate relationship to each adjoining stage within the approved Staging Report required by condition A44 cannot be staged. Justification for alteration: MPW 2 B6 Consent condition B41 provides a prescription for progression of land disturbance Proposed change provides consistency within conditions and prevents ongoing requests for update for minor amendments to layout design 13
IPC PRESENTATION JUNE 2019 MPW STAGE 2 Proponent proposed conditions alterations Condition No. Proposed wording OSD basins must: (a) be visually unobtrusive and sit within the final landform and landscaping; (b) ensure public safety by incorporation of safety by design principles; and if not able to satisfy (a) and (b) (c) have all sides with a maximum batter slope of 1V:4H. MPW 2 B13 Justification for alteration: Requirement for all sides to have 1V:4H batters causes encroachment on both developable land and riparian corridor without enhancing functionality Vertical walls have previously been accepted on private and public developments Condition No. Proposed wording Land disturbance and land filling activities must be undertaken: (a) in a phased manner in accordance with the approved Staging Report required by A44, impacting a maximum contiguous area of 65 hectares at any one time; and (b) with no disturbance (remainder of condition omitted as not proposed to be altered) MPW 2 B41 Justification for alteration: Aligns application of the conditions for consistency Avoids potential for inconsistency on staging development layout with stabilised areas prepared for construction 14
IPC PRESENTATION JUNE 2019 MPW STAGE 2 Proponent proposed conditions alterations Condition No. Proposed wording The Development must be designed and operated to meet Urban Heat Island Mitigation principles and to achieve a 4 C degree decrease in temperature compared to neighbouring industrial developments by including measures such as: (a) WSUD elements such as wetlands; (b) shade tree planting; (c) vegetation ground cover; (d) use of cool building and pavement materials (i.e. those with high reflectivity in the infrared spectrum); and (e) green roofs Justification for alteration: Green roofs are not viable over warehouse structures that are not designed to support the additional massing associated with green roofs Additional structural support negatively impacts viability of warehouse space for sorting and storage processes MPW 2 B48 15
IPC PRESENTATION JUNE 2019 MPW STAGE 2 Proponent proposed conditions alterations Condition No. Proposed wording The following minimum landscaping requirements apply: (a) 15% of the warehouse area landscaped at ground level, 10% of which must be soft landscaping, excluding the OSD basins unless they are accepted as contributing to soft landscaping in the peer review report required under Condition B55; (b) 1 canopy tree per 30 m2 of landscaped area; .. (remainder of condition omitted as not proposed to be altered) MPW 2 B68 Justification for alteration: Proposed change provides consistency with the approved MPE Stage 2 Consent (SSD 7628) OSDs are not permanent detention basins. Condition No. Proposed wording Existing and Future private utility and service infrastructure must be located outside the roadway being upgraded. The Applicant is to locate any drainage infrastructure to support the development entirely within the development site and not within the roadway. Justification for alteration: There are already public and private utilities in the roadway SIMTA does not have authority over public utilities Utilities can be encased to prevent impact and maintain roadway function Prescription should be removed MPW 2 B87 16
IPC PRESENTATION JUNE 2019 MPW STAGE 2 Proponent proposed conditions alterations Condition No. Proposed wording Upon completion of the remediation required in relation to Stage 1 (SSD 5066) and this development and prior to the commencement of construction (other than the vegetation clearing required for remediation) in relation to this approval (i.e. Stage 2 SSD 7709), the Applicant must submit to the Planning Secretary, a Site Audit Report and a Site Audit Statement A for the whole site relevant 65ha area of the site to be disturbed as reflected in the approved Staging Report required by condition A44, prepared in accordance with the NSW Contaminated Land Management .. (remainder of condition omitted as not proposed to be altered) . MPW 2 B169 (after condition B169(d)) Where a Site Audit Statement A has been obtained for the whole site in satisfaction of the requirements of Condition of Consent B3 of MPW Stage 1 Early Works (SSD- 5066) it may be used to satisfy the requirements of this condition (B169) as well as satisfying the requirements of conditions B164, B165 and B166 of this consent. Justification for alteration: Aligns requirement with 65ha stabilisation progression. A Site Audit Statement A for the whole site identifies that remediation has been effected for the site enabling the intended land use. Provides flexibility in DP&E response where the condition(s) are otherwise satisfied. The proposed change avoids unnecessary duplication of reporting where effective remediation has been affirmed by the Site Auditor. 17
IPC PRESENTATION JUNE 2019 MPW STAGE 2 Proponent proposed conditions alterations Condition No. Proposed wording To ensure that no residual contaminated land on site is impacted by this approval, the requirements of Site Audit Statement A required by Condition B169 must be provided for each 65ha area of land disturbance and demonstrate adjoining lands are able to be remediated cannot be staged. MPW 2 B170 Justification for alteration: Aligns demonstration of remediation with stabilisation of earthworks areas, as prescribed by condition B41 Consistency between control measures to give effect to consent Condition No. Proposed wording Within 3 months of Upon completion of importation and placement of fill and prior to construction of permanent built surface works, the Applicant must submit to the Planning Secretary, a Site Audit Report and a Site Audit Statement A for each respective 65ha parcel of land the whole site, prepared in accordance with the NSW Contaminated Land Management - Guidelines for the NSW Site Auditor Scheme 2017, which demonstrates the site is suitable for its intended land uses under MPW Stage 2 SSD 7709. MPW 2 B171 Justification for alteration: Aligns demonstration of remediation with stabilisation of earthworks areas, as prescribed by condition B41 Consistency between control measures to give effect to consent 18
IPC PRESENTATION JUNE 2019 CONCLUSION MPW Concept FEARs have been addressed in the assessment documents Secretaries key issues and SEARs have been addressed in the assessment documents Consultation with all agencies has been undertaken and agency issues addressed in the assessment documents SIMTA requires key changes to some conditions to ensure they are commensurate with the Proposals impacts and to avoid impacts to the commencement, functionality and viability of the development. Questions?
