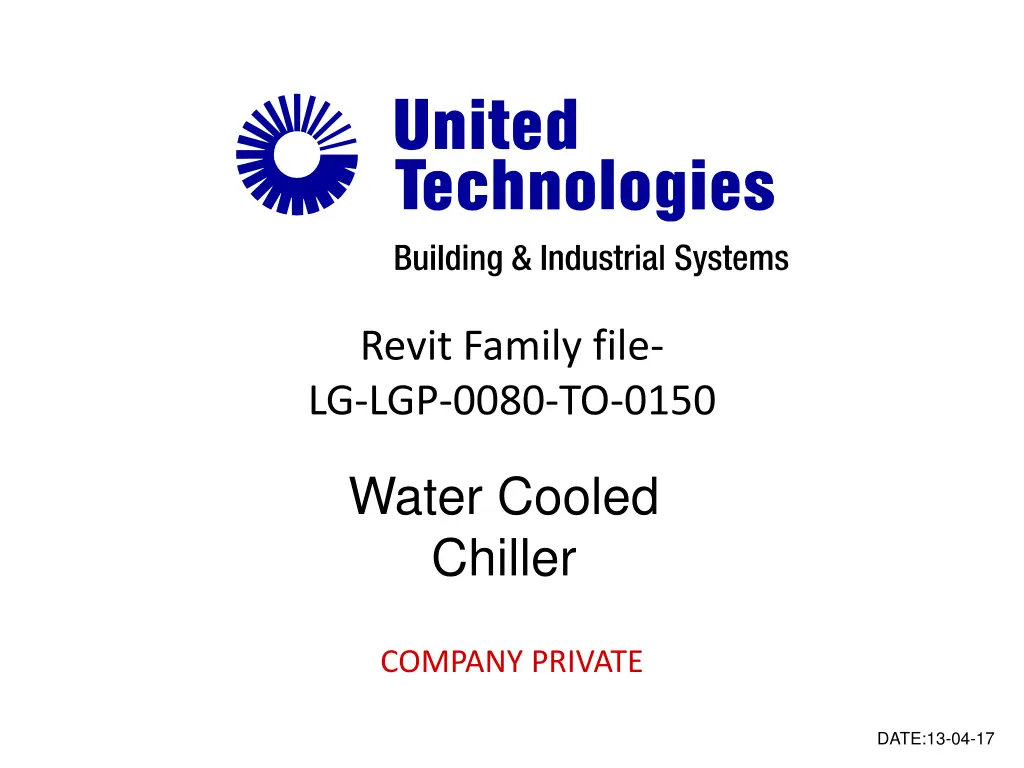
LG-LGP-0080-TO-0150 Water Cooled Chiller Revit Family Details
"Explore the detailed information about LG-LGP-0080-TO-0150 water cooled chiller Revit family file, including weight, tonnage, pipe connectors, service clearance options, tonnage variants, and main switch details. Enhance your MEP projects with precise data and parameters for efficient design implementation."
Download Presentation

Please find below an Image/Link to download the presentation.
The content on the website is provided AS IS for your information and personal use only. It may not be sold, licensed, or shared on other websites without obtaining consent from the author. If you encounter any issues during the download, it is possible that the publisher has removed the file from their server.
You are allowed to download the files provided on this website for personal or commercial use, subject to the condition that they are used lawfully. All files are the property of their respective owners.
The content on the website is provided AS IS for your information and personal use only. It may not be sold, licensed, or shared on other websites without obtaining consent from the author.
E N D
Presentation Transcript
Revit Family file- LG-LGP-0080-TO-0150 Water Cooled Chiller COMPANY PRIVATE DATE:13-04-17
LG-LGP-0080-TO-0150 - VIEWS Side View Front View LG-LGP Revit family 2 Top View
WIEGHT AND TONNAGE INFORAMTION LG-LGP-0080-TO-0150Revit family Latest Modification IDENTIFY DATA EDITING Model Weight details added in the Identify Data parameter segment for all revit family file. Base on the type of family details are been provided. ( 0080, 0090, 0100, 0120, 0130, 0150) These data information will be extracted from the end MEP user whenever he/she will take Material Takeoff job or BOM preparation for the particular unit. 3
PIPE CONNECTOR DETAILS LG-LGP- Revit family Latest Modification PIPE CONNECTORS Depending on the type of connection pipe connectors are been provided for all the piping in LG-LGP unit. All Coupling connection are just shown for representation propose only. Connectors at Inlet and Outlet connections of the Unit ( Hydronic Kit) 4
SERVICE CLEARANCE ON/OFF Service Clearance LR (Left Right ) Service Clearance FB (Front Back) Service Clearance Top Service Clearance Model No: 0080-0090-0100-0120-0130-0150 Service Clearance spaces for LG-LGP unit are been provided with the option in construction parameter to hide and unhide in the project environment. Service Clearance ON 5
SERVICE CLEARANCE ON/OFF Service Clearance LR (Left Right ) Service Clearance FB (Front Back) Service Clearance Top Service Clearance Model No: 0080-0090-0100-0120-0130-0150 Service Clearance spaces for LG-LGP unit are been provided with the option in construction parameter to hide and unhide in the project environment. Service Clearance OFF 6
TONNAGE DETAILS Model No: 0080-0090-0100-0120-0130-0150 6 Variants ( 0080 Ton to 0150 Ton) Input Parameters Revit Family in project 7
MAIN SWITCH (OPT-70F) Including switch Input Parameter MAIN SWITCH (OPT-70F) 8
STANDARD OPTION Input Parameter Standard Option (SANS) 10
WITH KIT OPTION Input Parameter AVEC (WITH HYDRALUIC KIT) 11


