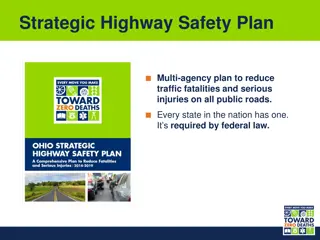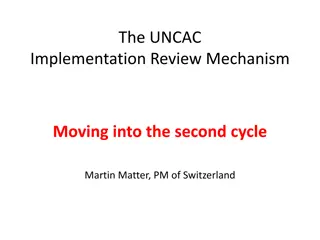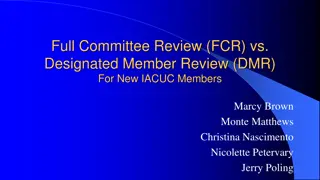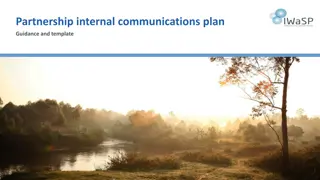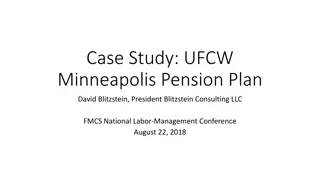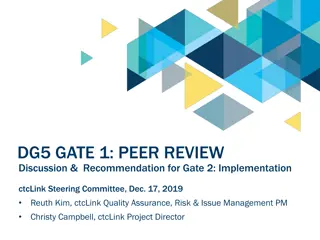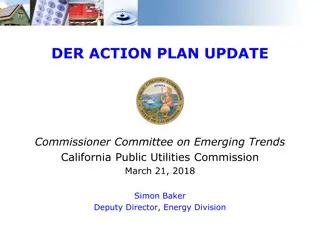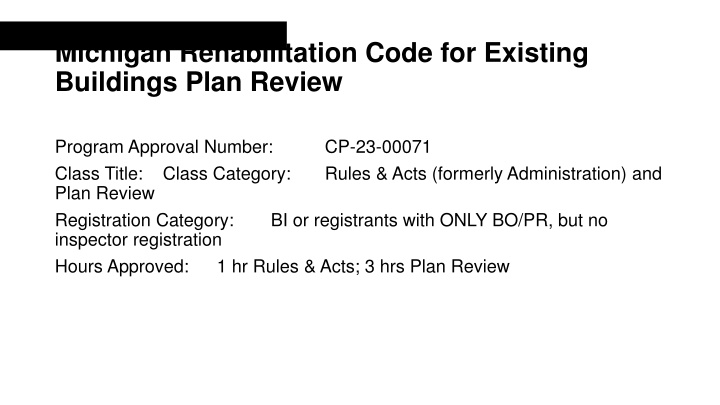
Michigan Rehabilitation Code for Existing Buildings Plan Review Program
Explore Michigan's Rehabilitation Code for Existing Buildings Plan Review Program, covering important topics such as scope, submittal of documents, examination of documents, previous approval requirements, and phased approval processes under Chapter 1. Get insights into construction document submissions, professional supervision, and compliance with relevant laws and ordinances.
Uploaded on | 0 Views
Download Presentation

Please find below an Image/Link to download the presentation.
The content on the website is provided AS IS for your information and personal use only. It may not be sold, licensed, or shared on other websites without obtaining consent from the author. If you encounter any issues during the download, it is possible that the publisher has removed the file from their server.
You are allowed to download the files provided on this website for personal or commercial use, subject to the condition that they are used lawfully. All files are the property of their respective owners.
The content on the website is provided AS IS for your information and personal use only. It may not be sold, licensed, or shared on other websites without obtaining consent from the author.
E N D
Presentation Transcript
Michigan Rehabilitation Code for Existing Buildings Plan Review Program Approval Number: Class Title: Class Category: Plan Review Registration Category: inspector registration Hours Approved: CP-23-00071 Rules & Acts (formerly Administration) and BI or registrants with ONLY BO/PR, but no 1 hr Rules & Acts; 3 hrs Plan Review
Chapter 1: Scope
CHAPTER 1: SCOPE 106 106.1 Submittal of documents. Construction documents, special inspection and structural observation programs, investigation and evaluation reports, and other data shall be submitted in 1 or more sets with each application for a permit. The construction documents shall be prepared by or under the direct supervision of a registered design professional when required by 1980 P.A. 299, MCL 339.101 to 339.2721. Where special conditions exist, the building official is authorized to require additional construction documents to be prepared by a registered design professional. Exception: The building official is authorized to waive the submission of construction documents and other data not required to be prepared by a registered design professional if it is found that the nature of the work applied for is such that reviewing of construction documents is not necessary to obtain compliance with this code. R 408.30562
CHAPTER 1: SCOPE 106 106.3 Examination of documents. The code official shall examine or cause to be examined the submittal documents and shall ascertain by such examinations whether the construction or occupancy indicated and described is in accordance with the requirements of this code and other pertinent laws or ordinances.
CHAPTER 1: SCOPE 106 106.3.2 Previous approval. This code shall not require changes in the construction documents, construction or designated occupancy of a structure for which a lawful permit has been issued and the construction of which has been pursued in good faith within 180 days after the effective date of this code and has not been abandoned.
CHAPTER 1: SCOPE 106 106.3.3 Phased approval. The code official is authorized to issue a permit for the construction of foundations or any other part of a building before the construction documents for the whole building or structure have been sub- mitted, provided that adequate information and detailed statements have been filed complying with pertinent requirements of this code. The holder of such permit for the foundation or other parts of a building shall proceed at the holder's own risk with the building operation and without assurance that a permit for the entire structure will be granted.
Chapter 2: Definition
CHAPTER 2: DEFINITION ADDITION. An extension or increase in floor area, number of stories, or height of a building or structure. ALTERATION. Any construction or renovation to an existing structure other than a repair or addition. Alterations are classified as Level 1, Level 2 and Level 3. CHANGE OF OCCUPANCY. A change in the use of the building or a portion of a building. A change of occupancy shall include any change of occupancy classification, any change from one group to another group within an occupancy classification or any change in use within a group for a specific occupancy classification. EXISTING BUILDING. A building erected prior to the date of adoption of the appropriate code, or one for which a legal building permit has been issued.
CHAPTER 2: DEFINITION LOAD-BEARING ELEMENT. Any column, girder, beam, joist, truss, rafter, wall, floor or roof sheathing that supports any vertical load in addition to its own weight or any lateral load. PRIMARY FUNCTION. A primary function is a major activity for which the facility is intended. Areas that contain a primary function include, but are not limited to, the customer services lobby of a bank, the dining area of a cafeteria, the meeting rooms in a conference center, as well as offices and other work areas in which the activities of the public accommodation or other private entity using the facility are carried out. Mechanical rooms, boiler rooms, supply storage rooms, employee lounges or locker rooms, janitorial closets, entrances, corridors and restrooms are not areas containing a primary function. REPAIR. The reconstruction or renewal of any part of an existing building for the purpose of its maintenance or to correct damage.
CHAPTER 2: DEFINITION UNSAFE. Buildings, structures or equipment that are unsanitary, or that are deficient due to inadequate means of egress facilities, inadequate light and ventilation, or that constitute a fire hazard, or in which the structure or individual structural members meet the definition of Dangerous, or that are otherwise dangerous to human life or the public welfare, or that involve illegal or improper occupancy or inadequate maintenance shall be deemed unsafe. A vacant structure that is not secured against entry shall be deemed unsafe. WORK AREA. That portion or portions of a building consisting of all reconfigured spaces as indicated on the construction documents. Work area excludes other portions of the building where incidental work entailed by the intended work must be performed and portions of the building where work not initially intended by the owner is specifically required by this code.
Chapter 3: Compliance
CHAPTER 3: COMPLIANCE 301.1 General. The repair, alteration, change of occupancy, addition or relocation of all existing buildings shall comply with one of the methods listed in Sections 301.1.1 through 301.1.3 as selected by the applicant. Sections 301.1.1 through 301.1.3 shall not be applied in combination with each other. Where this code requires consideration of the seismic force- resisting system of an existing building subject to repair, alteration, change of occupancy, addition or relocation of existing buildings, the seismic evaluation and design shall be based on Section 301.1.4 regardless of which compliance method is used. Exception: Subject to the approval of the code official, alterations complying with the laws in existence at the time the building or the affected portion of the building was built shall be considered in compliance with the provisions of this code unless the building is undergoing more than a limited structural alteration as defined in Section 907.4.4. New structural members added as part of the alteration shall comply with the International Building Code. Alterations of existing buildings in flood hazard areas shall comply with Section 701.3.
CHAPTER 3: COMPLIANCE 301.1.1 Prescriptive compliance method. Repairs, alterations, additions and changes of occupancy complying with Chapter 4 of this code in buildings complying with the International Fire Code shall be considered in compliance with the provisions of this code. 301.1.2 Work area compliance method. Repairs, alterations, additions, changes in occupancy and relocated buildings complying with the applicable requirements of Chapters 5 through 13 of this code shall be considered in compliance with the provisions of this code. 301.1.3 Performance compliance method. Repairs, alterations, additions, changes in occupancy and relocated buildings complying with Chapter 14 of this code shall be considered in compliance with the provisions of this code.
Chapter 4: Prescriptive
CHAPTER 4: PRESCRIPTIVE 401 401.1 Scope. The provisions of this chapter shall control the alteration, repair, addition and change of occupancy or relocation of existing buildings and structures, including historic buildings and structures as referenced in Section 301.1.1. Exception: Existing bleachers, grandstands and folding and telescopic seating shall comply with ICC 300. 401.1.1 Compliance with other methods. Alterations, repairs, additions and changes of occupancy to or relocation of, existing buildings and structures shall comply with the provisions of this chapter or with one of the methods provided in Section 301.1.
CHAPTER 4: PRESCRIPTIVE 401 401.2 Building materials and systems. Building materials and systems shall comply with the requirements of this section. 401.2.1 Existing materials. Materials already in use in a building in compliance with requirements or approvals in effect at the time of their erection or installation shall be permitted to remain in use unless determined by the building official to be unsafe per Section 115. 401.2.2 New and replacement materials. Except as otherwise required or permitted by this code, materials permitted by the applicable code for new construction shall be used. Like materials shall be permitted for repairs and alterations, provided no hazard to life, health or property is created. Hazardous materials shall not be used where the code for new construction would not permit their use in buildings of similar occupancy, purpose and location.
CHAPTER 4: PRESCRIPTIVE 401 401.2.3 Existing seismic force-resisting systems. Where the existing seismic force- resisting system is a type that can be designated ordinary, values of R, 0 and Cd for the existing seismic force-resisting system shall be those specified by the International Building Code for an ordinary system unless it is demonstrated that the existing system will provide performance equivalent to that of a detailed, intermediate or special system. 401.3 Dangerous conditions. The building official shall have the authority to require the elimination of conditions deemed dangerous.
CHAPTER 4: PRESCRIPTIVE Section 402: Additions 402.1 General. Additions to any building or structure shall comply with the requirements of the International Building Code for new construction. Alterations to the existing building or structure shall be made to ensure that the existing building or structure together with the addition are no less conforming to the provisions of the International Building Code than the existing building or structure was prior to the addition. An existing building together with its additions shall comply with the height and area provisions of Chapter 5 of the International Building Code.
CHAPTER 4: PRESCRIPTIVE Section 403 403.1 General. Except as provided by Section 401.2 or this section, alterations to any building or structure shall comply with the requirements of the International Building Code for new construction. Alterations shall be such that the existing building or structure is no less conforming to the provisions of the International Building Code than the existing building or structure was prior to the alteration. Exceptions: 1. An existing stairway shall not be required to comply with the requirements of Section 1011 of the International Building Code where the existing space and construction does not allow a reduction in pitch or slope. 2. Handrails otherwise required to comply with Section 1011.11 of the International Building Code shall not be required to comply with the requirements of Section 1014.6 of the International Building Code regarding full extension of the handrails where such extensions would be hazardous due to plan configuration.
CHAPTER 4: PRESCRIPTIVE 403.3 Existing structural elements carrying gravity load. Any existing gravity load- carrying structural element for which an alteration causes an increase in design gravity load of more than 5 percent shall be strengthened, supplemented, replaced or otherwise altered as needed to carry the increased gravity load required by the International Building Code for new structures. Any existing gravity load-carrying structural element whose gravity load- carrying capacity is decreased as part of the alteration shall be shown to have the capacity to resist the applicable design gravity loads required by the International Building Code for new structures.
CHAPTER 4: PRESCRIPTIVE 403.3.1 Design live load. Where the alteration does not result in increased design live load, existing gravity load-carrying structural elements shall be permitted to be evaluated and designed for live loads approved prior to the alteration. If the approved live load is less than that required by Section 1607 of the International Building Code, the area designed for the nonconforming live load shall be posted with placards of approved design indicating the approved live load. Where the alteration does result in increased design live load, the live load required by Section 1607 of the International Building Code shall be used. 403.10 Smoke alarms. Individual sleeping units and individual dwelling units in group R and I-1 occupancies shall be provided with smoke alarms in accordance with the Michigan building code. R 408.30565a
CHAPTER 4: PRESCRIPTIVE Section 404 404.1 General. Buildings and structures, and parts thereof, shall be repaired in compliance with Sections 401.2 and 404. Work on nondamaged components that is necessary for the required repair of damaged components shall be considered part of the repair and shall not be subject to the requirements for alterations in this chapter. Routine maintenance required by Section 401.2, ordinary repairs exempt from permit in accordance with Section 105.2, and abatement of wear due to normal service conditions shall not be subject to the requirements for repairs in this section.
CHAPTER 4: PRESCRIPTIVE Section 406 406.1 Replacement glass. The installation or replacement of glass shall be as required for new installations. 406.3 Replacement window emergency escape and rescue openings. Where windows are required to provide emergency escape and rescue openings in Group R-2 and R-3 occupancies, replacement windows shall be exempt from the requirements of Sections 1030.2, 1030.3 and 1030.5 of the International Building Code provided the replacement window meets the following conditions: 1.The replacement window is the manufacturer s largest standard size window that will fit within the existing frame or existing rough opening. The replacement window shall be permitted to be of the same operating style as the existing window or a style that provides for an equal or greater window opening area than the existing window. 2.The replacement of the window is not part of a change of occupancy.
CHAPTER 4: PRESCRIPTIVE Section 407 407.1 Conformance. No change shall be made in the use or occupancy of any building unless such building is made to comply with the requirements of the International Building Code for the use or occupancy. Changes in use or occupancy in a building or portion thereof shall be such that the existing building is no less complying with the provisions of this code than the existing building or structure was prior to the change. Subject to the approval of the building official, the use or occupancy of existing buildings shall be permitted to be changed and the building is allowed to be occupied for purposes in other groups without conforming to all of the requirements of this code for those groups, provided the new or proposed use is less hazardous, based on life and fire risk, than the existing use. Exception: The building need not be made to comply with the seismic requirements for a new structure unless required by Section 407.4.
CHAPTER 4: PRESCRIPTIVE Section 407 407.2 Certificate of occupancy. A certificate of occupancy shall be issued where it has been determined that the requirements for the new occupancy classification have been met.
CHAPTER 4: PRESCRIPTIVE Section 410 410.1 Scope. A building, facility, or element that has a change in use group or occupancy load or alteration shall comply in accordance with the requirements of the utilization of public facilities by physically limited, 1966 PA 1, MCL 125.1351 to 125.1356 and the Michigan building code, R 408.30401 to R 408.30499. R 408.30561
Chapter 5: Classification
CHAPTER 5: CLASSIFICATION Section 501 501.1 Scope. The provisions of this chapter shall be used in conjunction with Chapters 6 through 13 and shall apply to the alteration, repair, addition and change of occupancy of existing structures, including historic and moved structures, as referenced in Section 301.1.2. The work performed on an existing building shall be classified in accordance with this chapter. 501.2 Work area. The work area, as defined in Chapter 2, shall be identified on the construction documents.
CHAPTER 5: CLASSIFICATION 501.3. Smoke alarm locations in existing buildings constructed before November 6, 1974. Within each dwelling unit or sleeping unit, a single-station smoke alarm shall be installed in the following locations: 1. 2. In each sleeping room or each area directly outside the sleeping room. On each floor level including the basement level. For sleeping units with split levels and without an intervening door between the adjacent levels, a smoke alarm installed on the upper level shall suffice for the adjacent lower level provided that the lower level is less than 1 full story below the upper level.
CHAPTER 5: CLASSIFICATION Section 502 502.1 Scope. Repairs, as defined in Chapter 2, include the patching or restoration or replacement of damaged materials, elements, equipment or fixtures for the purpose of maintaining such components in good or sound condition with respect to existing loads or performance requirements.
CHAPTER 5: CLASSIFICATION Section 503 503.1 Scope. Level 1 alterations include the removal and replacement or the covering of existing materials, elements, equipment, or fixtures using new materials, elements, equipment, or fixtures that serve the same purpose. 503.2 Application. Level 1 alterations shall comply with the provisions of Chapter 7.
CHAPTER 5: CLASSIFICATION Section 504 504.1 Scope. Level 2 alterations include the reconfiguration of space, the addition or elimination of any door or window, the reconfiguration or extension of any system, or the installation of any additional equipment. 504.2 Application. Level 2 alterations shall comply with the provisions of Chapter 7 for Level 1 alterations as well as the provisions of Chapter 8.
CHAPTER 5: CLASSIFICATION Section 505 505.1 Scope. Level 3 alterations apply where the work area exceeds 50 percent of the building area. 505.2 Application. Level 3 alterations shall comply with the provisions of Chapters 7 and 8 for Level 1 and 2 alterations, respectively, as well as the provisions of Chapter 9.
CHAPTER 5: CLASSIFICATION Section 506 506.1 Scope. Change of occupancy provisions apply where the activity is classified as a change of occupancy as defined in Chapter 2. 506.2 Application. Changes of occupancy shall comply with the provisions of Chapter 10.
Chapter 6: Repair
CHAPTER 6: REPAIR Section 601 601.1 Scope. Repairs as described in Section 502 shall comply with the requirements of this chapter. Repairs to historic buildings need only comply with Chapter 12. 601.2 Conformance. The work shall not make the building less conforming than it was before the repair was undertaken.
CHAPTER 6: REPAIR Section 602: Building Elements and Materials 602.1 Existing building materials. Materials already in use in a building in compliance with requirements or approvals in effect at the time of their erection or installation shall be permitted to remain in use unless determined by the code official to render the building or structure unsafe or dangerous as defined in Chapter 2. 602.2 New and replacement materials. Except as otherwise required or permitted by this code, materials permitted by the applicable code for new construction shall be used. Like materials shall be permitted for repairs and alterations, provided no dangerous or unsafe condition, as defined in Chapter 2, is created. Hazardous materials, such as asbestos and lead-based paint, shall not be used where the code for new construction would not permit their use in buildings of similar occupancy, purpose and location.
CHAPTER 6: REPAIR 602.3 Glazing in hazardous locations. Replacement glazing in hazardous locations shall comply with the safety glazing requirements of the International Building Code or International Residential Code as applicable. Exception: Glass block walls, louvered windows, and jalousies repaired with like materials.
CHAPTER 6: REPAIR Section 603: Fire Protection 603.1 General. Repairs shall be done in a manner that maintains the level of fire protection provided.
CHAPTER 6: REPAIR Section 604: Means of Egress 604.1 General. Repairs shall be done in a manner that maintains the level of protection provided for the means of egress.
CHAPTER 6: REPAIR Section 607: Electrical 607.1 Material. Existing electrical wiring and equipment undergoing repair shall be allowed to be repaired or replaced with like material.
CHAPTER 6: REPAIR Section 608: Mechanical 608.1 General. Existing mechanical systems undergoing repair shall not make the building less conforming than it was before the repair was undertaken.
CHAPTER 6: REPAIR Section 609: Plumbing 609.1 Materials. Plumbing materials and supplies shall not be used for repairs that are prohibited in the International Plumbing Code.
Chapter 7: Alteration Level 1
CHAPTER 7: ALTERATION LEVEL 1 Section701 701.1 Scope. Level 1 alterations as described in Section 503 shall comply with the requirements of this chapter. Level 1 alterations to historic buildings shall comply with this chapter, except as modified in Chapter 12.
CHAPTER 7: ALTERATION LEVEL 1 Section 702: 702.1 Interior finishes. All newly installed interior wall and ceiling finishes shall comply with Chapter 8 of the International Building Code.
CHAPTER 7: ALTERATION LEVEL 1 702.5 Emergency escape and rescue openings. Where windows are required to provide emergency escape and rescue openings in Group R-2 and R-3 occupancies and one and two-family dwellings and townhouses regulated by the International Residential Code, replacement windows shall be exempt from the requirements of Sections 1030.2, 1030.3 and 1030.5 of the International Building Code and Sections R310.21 and R310.2.3 of the International Residential Code accordingly, provided the replacement window is the manufacturer s largest standard size window that will fit within the existing frame or existing rough opening. The replacement window shall be permitted to be of the same operating style as the existing window or a style that provides for an equal or greater window opening area than the existing window. Window opening control devices complying with ASTM F 2090 shall be permitted for use on windows required to provide emergency escape and rescue openings.
CHAPTER 7: ALTERATION LEVEL 1 Section 704: 704.1 General. Alterations shall be done in a manner that maintains the level of protection provided for the means of egress.
CHAPTER 7: ALTERATION LEVEL 1 Section 706: 706.1 General. Materials and methods of application used for recovering or replacing an existing roof covering shall comply with the requirements of Chapter 15 of the International Building Code. Exception: Reroofing shall not be required to meet the minimum design slope requirement of one-quarter unit vertical in 12 units horizontal (2-percent slope) in Section 1507 of the International Building Code for roofs that provide positive roof drainage.
Chapter 8: Alteration Level 2







