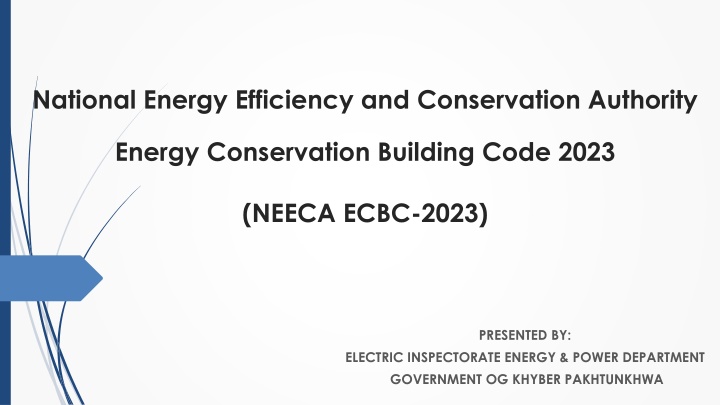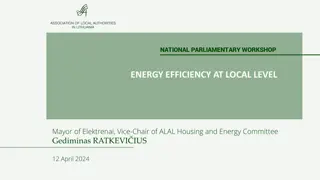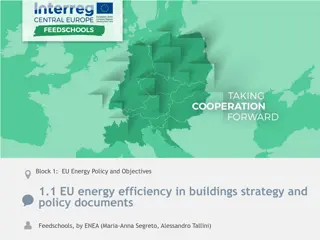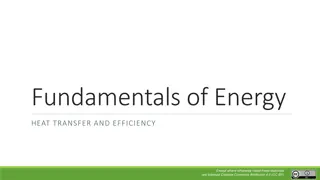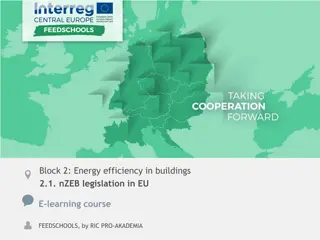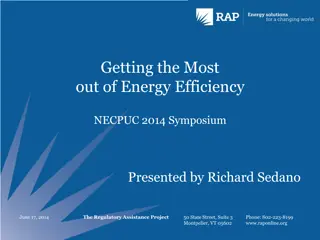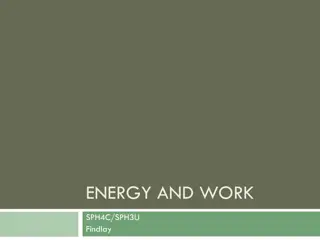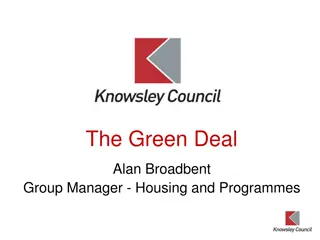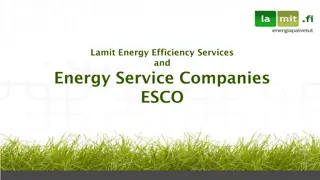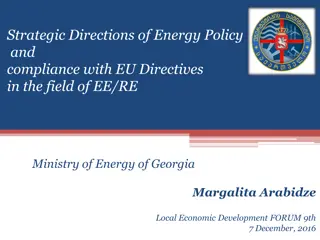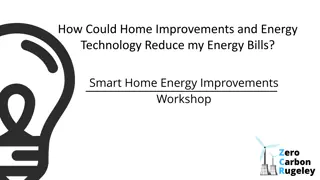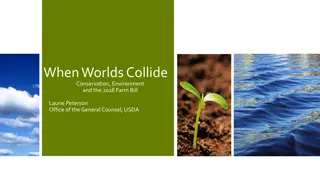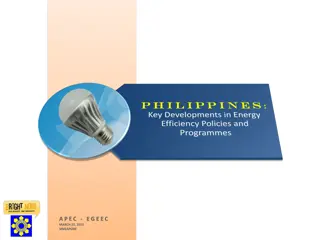National Energy Efficiency & Conservation Authority: NEECA Policy 2023 Overview
Energy Conservation Building Code 2023 (NEECA ECBC-2023) aims to enhance energy efficiency in Pakistan's building sector, targeting significant energy savings and greenhouse gas emissions reduction. Learn about NEECA's vision, goals, objectives, and the importance of ECBC implementation.
Download Presentation

Please find below an Image/Link to download the presentation.
The content on the website is provided AS IS for your information and personal use only. It may not be sold, licensed, or shared on other websites without obtaining consent from the author.If you encounter any issues during the download, it is possible that the publisher has removed the file from their server.
You are allowed to download the files provided on this website for personal or commercial use, subject to the condition that they are used lawfully. All files are the property of their respective owners.
The content on the website is provided AS IS for your information and personal use only. It may not be sold, licensed, or shared on other websites without obtaining consent from the author.
E N D
Presentation Transcript
National Energy Efficiency and Conservation Authority Energy Conservation Building Code 2023 (NEECA ECBC-2023) PRESENTED BY: ELECTRIC INSPECTORATE ENERGY & POWER DEPARTMENT GOVERNMENT OG KHYBER PAKHTUNKHWA
Introduction to NEECA The Energy Conservation Centre(ENERCON) was established in1985 in the country and over the years, various EE&C interventions were undertaken by the ENERCON being the custodian for EE&C in the country Later on ENERCON transformed into National Energy Efficiency & Conservation Authority (NEECA) u/s 6 of (NEEC) Act 2016 Vision: To steer Pakistan towards a culture of conservation and efficient use of energy resources to achieve sustainable development The policy sets the targets of energy saving of 9 MTOE (Million Tons of Oil equivalent) and 35 MtCo2e (Million Tons of CO2 equivalent) green houses gases (GHG) emission reduction by the year 2030
Goals & Objectives of NEECA policy 2023 in Building Sector The residential buildings alone account for 22.2 % of final energy consumption and 24.87 million Tons of GHG emissions. This policy sets the target of saving 2.2 MTOE of energy in the building sector which will result in emission reduction of 8.29 MTCo2 by 2030 by: In new buildings, mandatory compliance of Energy Conservation Building Codes (ECBC) by end of 2024. In old buildings, mandatory energy audits of designated consumers with five-year energy saving plan by 2025. Compliance of minimum energy performance standards and labeling regimes for electric & gas appliances, and equipment by July 2023. PPRA shall issue public procurement guidelines ensuring procurement of Pakistan energy label appliances in the country. Annual market survey for energy efficient appliances and equipment. Mandatory energy audits pre- and post-solarization initiative in the public buildings. In collaboration with Provincial Designated Agencies (PDA), deployment of solar or other distributed energy resources.
Overview of ECBC 2023 What is ECBC? The ECBC stand for Energy Conservation Building Code 2023 ( in Pakistan), updating the Building Code of Pakistan (Energy Provisions-2011), aims to enhance energy efficiency in the building sector, which consumes 23% of total energy and 54% of electricity in the country The ECBC-2023 offers energy efficient building designs, use of energy efficient appliances, renewable energy, retrofitting of the existing buildings, support to e-mobility and monitoring systems Importance of ECBC The implementation of ECBC-2023 can bring a significant reduction (15-20%) in our building sector energy consumption and to achieve the net zero emission targets to mitigate the carbon footprints It aligns with sustainable development goals and international standards like ASHRAE (American Society of Heating, Refrigerating and Air Conditioning Engineers) and ANSI (American National Standards Institute) to reduce energy consumption, mitigate climate change impacts, and promote sustainability
Goals & Objectives ECBC 2023 The ECBC-2023 sets out minimum requirements for energy-efficient design and energy conservation techniques for construction of buildings, as well as for the energy-efficient operation of building systems and equipment. NEECA will develop a building rating system to promote EE&C. The necessary amendments will be made in ECBC-2023 to harmonize with the LEED building rating system. The ECBC-2023 will facilitate the NEECA Certified Energy Auditors and Energy Mangers for the implementation of EE&C measures and retrofits in the buildings. The code provides an implementation and enforcement plan. Furthermore, the code recognizes the importance of sustainable energy sources in energy mix of Pakistan. The implementation of ECBC-2023 will have a significant impact on reducing the country s energy consumption and dependence on imported energy sources.
Scope of ECBC-2023 The ECBC-2023 applies to buildings and building clusters that meet certain criteria any of the below: A total connected load of 50 kW or greater, A contract demand of 75 kVA or greater, A conditioned area of 200 m2 or greater, or unconditioned buildings with a covered area of 300 m2 or more. This code applies to the fully detached, semidetached and un-detached residential as well as commercial buildings and residential buildings to so on The code also covers the retrofitting of conventional buildings to convert them into energy-efficient buildings The provisions of ECBC-2023 are designed to promote energy efficiency in buildings by setting minimum standards of energy performance for new buildings, building extensions, and retrofitting projects. These standards apply to buildings that meet the specified afore said criteria
Applicable Building Systems Under ECBC-2023 The ECBC 2023 provides guidelines for improving energy efficiency in commercial buildings. Here are some applicable building systems under ECBC-2023: Mechanical Systems: Emphasis on energy-efficient heating, ventilation, and air conditioning (HVAC) systems. This includes optimal sizing, use of variable refrigerant flow systems, and proper insulation. Lighting Systems: Recommendations for energy-efficient lighting solutions, such as LED fixtures, occupancy sensors, and day lighting strategies. Building Envelope: Standards for insulation, glazing, and shading devices to minimize heat gain/loss and improve thermal performance. Renewable Energy Systems: Encouragement for integrating solar panels, wind energy systems, and other renewable energy sources to reduce reliance on non- renewable energy.
Applicable Building Systems Under ECBC-2023 Water Heating Systems: Guidelines for efficient water heating systems, including solar water heaters and high-efficiency electric or gas water heaters. Energy Management Systems: Implementation of building management systems (BMS) for monitoring and optimizing energy consumption. Electrical Systems: Focus on energy-efficient design and management of electrical systems, including transformers, motors, and distribution systems. Sustainable Landscaping: Strategies for landscaping that minimizes water use and enhances energy performance through proper vegetation selection. Indoor Air Quality: Guidelines for ventilation and air quality management to ensure a healthy indoor environment while maintaining energy efficiency.
Exemptions of Buildings from ECBC-2023 The ECBC-2023 includes specific exemptions to ensure that its provisions are applied effectively and without imposing undue burdens on certain types of buildings. The key exemptions are as follows: Buildings Using Alternative Energy Sources Buildings that do not utilize electricity or fossil fuels. These buildings operate on sustainable energy sources (Solar, wind, hydro, or other renewable energies) and therefore may not require the same energy efficiency measures as conventional buildings. Historically Significant and Heritage Buildings Government-notified buildings recognized for their historical or cultural significance. These buildings are typically governed by specific preservation and restoration guidelines. Manufacturing Equipment and Processes Equipment and building systems that consume energy exclusively for manufacturing processes. Energy consumption is integral to production activities, and reducing energy use could compromise the manufacturing process itself.
Development Process of ECBC-2023 The ECBC-2023 was developed by the National Energy Efficiency and Conservation Authority (NEECA) in collaboration with the Pakistan Engineering Council (PEC) and the Ministry of Science & Technology. This revision was necessitated by advancements in technology and international standards, addressing the limitations of the existing Building Code of Pakistan (Energy Provisions-2011). A Technical Committee of experts was formed to update the code within a three- month timeframe, focusing on high-end domestic and commercial consumers. The ECBC-2023 aims to enhance energy efficiency while ensuring public safety and minimizing costs. Future updates will also encompass low-end users and buildings with a load demand of up to 50 kVA, ensuring the code remains relevant and effective.
Development Process of ECBC-2023 Limitations of ECBC-2023 Conflict Resolution: In cases of conflict between ECBC-2023 and other safety, health, or environmental codes, the latter takes precedence. Notification Requirement: Developers/designers must inform NEECA of any conflicts to address them in future revisions. Prioritizing Safety and Environment: The code emphasizes that energy efficiency should align with safety and environmental protection goals.
Administration and Enforcement of ECBC-2023 Introduction: The Administration and Enforcement provides essential guidelines for the effective implementation and enforcement of the code. This chapter establishes: Administrative Framework: Outlines the structure for enforcing energy conservation requirements. Defines responsibilities for various stakeholders involved in the process. Stakeholder Roles: Government Authorities: Responsible for oversight and regulation. Building Owners: Required to comply with energy efficiency standards. Designers and Contractors: Must ensure designs and constructions meet the code. Inspectors: Tasked with monitoring compliance and conducting assessments.
Administration and Enforcement of ECBC-2023 Coordination and Training: Emphasizes the importance of coordination among stakeholders. Highlights the need for training and capacity building to enhance enforcement efforts. Implementation Procedures: NEECA will issue a Statutory Regulatory Order (SRO) to provide legal coverage for ECBC-2023. The SRO will outline the procedures for adopting the code in new constructions and retrofitting existing buildings. Mandatory Submissions: Building simulation models and drawings must be submitted to the relevant development authority before construction. This requirement aims to identify potential reductions in energy demand and demonstrate adherence to ECBC-2023 features during the design phase.
Administration and Enforcement of ECBC-2023 Administration of ECBC-2023 NEECA's Role: The National Energy Efficiency and Conservation Authority (NEECA) oversees the overall administration of ECBC-2023, collaborating with Provincial Designated Agencies (PDAs) and the Pakistan Engineering Council (PEC) Provincial Amendments: Provinces can amend the code based on local climatic conditions, while ECBC-2023 serves as a foundational document Implementation Requirements Authority Having Jurisdiction (AHJ): The AHJ ensures compliance with the code through necessary permits and adherence to energy standards. They interpret the code, approve exemptions, and manage appeals. Legal Framework: The NEEC Act 2016 delineates responsibilities for energy efficiency at federal and provincial levels, following the 18th Amendment
Urbanization and Developments Introduction: The Urbanization and Developments chapter focuses on fostering sustainable urbanization and promoting balanced vertical development. Key points include: Compact Urban Forms: Encourages mixed-use developments to accommodate population growth and reduce urban sprawl, enhancing energy efficiency. Energy Efficiency Guidelines: Provides directives for constructing energy-efficient residential and commercial buildings, integrating green spaces, and establishing efficient transportation systems. Problems in Major Cities of Pakistan High Energy Consumption: Major cities exhibit significant electricity consumption, with Karachi consuming up to 3,500 MW and Lahore around 2,700 MW daily, largely due to unplanned urban expansion. Population Challenges: Cities like Karachi and Lahore face immense pressure from high populations, complicating the provision of essential services. Low-Rise Constructions: Current building bylaws restrict vertical development, leading to inefficient land use and resource consumption
Urbanization and Developments Proposed Improvements in Building Bylaws The following improvements are recommended for the building bylaws governing low-rise residential and commercial structures in Pakistan: Building Height and Floor Area Ratio Current Issue: Existing bylaws limit building heights and floor area ratios for low-rise constructions, resulting in horizontal sprawl and increased resource consumption. Recommendation: Revise Clause No: 2889(14)-78-80 of CDA building bylaws-2019 to allow for at least five-story residential buildings and ten-story commercial buildings with two basement parking levels. This change will promote vertical development, optimize land use, and enhance resource conservation. Zoning Regulations Current Issue: The lack of mixed-use zoning has led to segregated development, causing traffic congestion and longer commutes. Recommendation: Amend Section 5-2889(57) of CDA building bylaws to incorporate mixed-use zoning, enabling efficient land use and resource management. Following best international practices will support sustainable development across various jurisdictions. .
Urbanization and Developments Setbacks and Open Spaces Current Issue: Setback requirements can limit usable living space and expose multiple building walls to sunlight, increasing energy demand. Recommendation: Revise setbacks to optimize natural ventilation and daylighting while maintaining energy efficiency. Implement clear guidelines for building envelopes and insulation design to enhance environmental sustainability. Building Design and Orientation Current Issue: Current layout plans often neglect energy efficiency, leading to increased energy demand due to poor building orientation. Recommendation: Establish guidelines for building design and orientation that maximize natural light and minimize energy use for cooling and lighting. This will foster sustainable construction practices in housing developments. Seismic Zoning Current Issue: Pakistan's seismic activity necessitates strict adherence to building codes, but current bylaws may not adequately enforce these standards for high-rise constructions. Recommendation: Revise Clause No: 2889(14)-136 and Section 3.4.2 of CDA bylaws to require detailed structural calculations, drawings, and seismic analyses. Incorporate seismic-resistant features into designs to ensure building safety and resilience in earthquake-prone areas.
Urbanization and Developments City Size: Optimal city sizes promote higher density and compact urban forms, which reduce transportation needs and energy consumption. Recommended sizes include: Small to Medium Cities: 500 to 800 km , populations up to 1 million. Medium to Large Cities: 1,000 to 2,500 km , populations 1 to 5 million. Metropolitan Regions: 2,500 to 5,000 km , populations exceeding 5 million. Vertical Development: Encouraged to optimize land use, with guidelines for five- story residential and ten-story commercial buildings. This approach addresses issues associated with low-rise construction, such as inefficient land use and higher energy demands. Energy Efficiency Strategies: Passive Design: Enhances natural lighting and ventilation. Solar Energy: Utilizes rooftop panels to reduce reliance on traditional energy sources. Greywater Recycling: Conserves water by reusing gently used water for non- potable needs.
Building Envelope Building Envelope Overview: The building envelope is the outer layer of a building, including the foundation, walls, windows, doors, roof, and insulation. It protects against weather, controls indoor climate, and enhances energy efficiency and air quality. Mandatory Requirements: Heat Transfer Reduction: Design and materials should minimize heat transfer. U-Values: This measures how well a material conducts heat. A lower U-value means better insulation. The code specifies maximum U-values for walls and roofs: Walls: Maximum U-value of 0.57 W/m K. Roofs: Maximum U-value of 0.44 W/m K. Glass and Framing: For glass covering 40% or less of the wall area: U-value: 3.5 W/m K; Shading Coefficient: 0.76. For glass covering more than 40%: U-value: 2.5 W/m K; Shading Coefficient: 0.35
Building Envelope Window Openings: Ventilated Buildings: Require 4% of floor area as openable windows; 50% of window area must be openable if total is less. Safety: Openable windows above ground need safety features. Shading: Windows must be shaded; high-performance glass is defined with specific U-factor requirements. Shading: Horizontal Shading: Required for south, east, and west windows, with specific depth calculations. Vertical Shading: Necessary on the west side, also with depth calculations. Exceptions: Existing structures can provide shading; north sides are exempt. Roof Insulation: Green Roofs: 50% of horizontal roofs must have green roofing systems for temperature control and runoff management. Insulation: Non-green roofs must have insulation to enhance energy performance. Sealing: Air Leakage: All building envelope areas (except naturally ventilated spaces) must be sealed to minimize air leakage.
Building Envelope Daylighting & Fenestration Design in Building Codes Daylighting Influences: Daylight entering a room depends on building/window design and urban surroundings (e.g., neighboring building height/distance). Spatial Daylight Autonomy (SDA): Measures the % of area meeting a minimum illuminance (300 lux) for 50% of working hours/year. LEED v4 uses SDA300/50%. Annual Sunlight Exposure (ASE): Assesses glare risk. No more than 10% of a space should receive direct sunlight over 1000 lux for more than 250 hours/year (ASE1000/250). Window/Skylight Design: Horizontal skylights are more efficient for daylighting (require only 20% of floor area), but windows at eye level are needed for views. Vertical windows should be properly oriented and have reflective surfaces. Fenestration Guidelines: Vertical fenestration area: 40% of wall area. Skylight area: 5% of roof area (ASHRAE 90.1-2017, IECC-2019, WSEC-2019). Compliance Documentation: Submit plans, drawings, and specifications to prove compliance with Energy Conservation Building Code 2023
Passive Building Design Introduction: Emphasizes the importance of passive design measures for enhancing energy efficiency in residential and commercial buildings, especially in hot, humid climates. Focus on reducing heat gain through architectural strategies such as landscaping, vegetation, and shading. Purpose: Establish minimum requirements for new constructions to achieve energy efficiency via passive design techniques. Applicable Building Systems: Provisions cover Building Envelopes, Orientation, Water Systems, Lighting, and Ventilation. Exemptions include old village constructions and high-rise buildings. Compliance Requirements: Mandatory adherence to thermal performance (R-values), regional passive techniques, and efficient systems. Submission of BIM models with energy analyses demonstrating a minimum 50% improvement in energy efficiency.
Passive Building Design Key Design Elements Building Envelope: External walls: Minimum R-value of 13-15; roofs: Minimum R-value of 30. Importance of sealing to minimize air leakage. Building Orientation: Proper orientation maximizes natural light and ventilation, reducing heating/cooling needs by up to 80%. Guidelines for building placement and use of courtyards to optimize energy efficiency. Water System Design: General: All water heating equipment must meet specified requirements. Piping Insulation: Insulation thickness requirements based on conductivity (see Table 5.1). Equipment Efficiency: Must meet minimum standards (see Table 5.2). Voluntary Adoption: Encourages heat recovery units and solar energy for larger buildings. Compliance Documentation: Required submissions to relevant authorities. Lighting Lighting schemes must comply with the NECCA labeling regime
Passive Building Design Ventilation, Site Planning, and Fa ade Design Ventilation General Requirements: Residential buildings must ensure 8 liters/second/person ventilation. Commercial buildings refer to ASHRAE 62.1. Natural Ventilation: Optimize through window placement. Mechanical Ventilation: At least 8 air changes/hour where natural ventilation is insufficient. Air Quality: Maintain acceptable levels using filters. Exhaust Ventilation: Needed in pollutant-generating areas. Noise Control: Systems should operate at acceptable noise levels. Site Planning and Fa ade Design Orientation: Buildings should orient longer axes north-south to reduce solar gain. Daylighting: Essential for efficiency; monitor Daylight Factor (DF) to avoid glare. Fa ade Design: Minimize solar heat gain; Overall Thermal Transfer Value (OTTV) max 50 W/m . Fenestration: Balance aesthetic needs with low solar heat gain coefficients (SHGC). Building Materials: Use insulating materials to enhance energy efficiency.
Retrofitting of Existing Buildings Purpose of Retrofitting The purpose of this section is to establish minimum functional requirements for transforming existing building structures into energy-efficient entities through various retrofitting techniques. Scope of Retrofitting The provisions of this section apply exclusively to independent housing units and low-rise buildings. Applicable Building Systems: The retrofitting code covers: Building Envelopes, Water Systems Lighting Monitoring Devices Mechanical Systems and Equipment: Including HVAC and general appliances. Exemptions: Buildings older than 30 years. Government-notified historically significant and heritage buildings. Low-cost buildings such as small residential houses and mini markets in villages
Retrofitting of Existing Buildings Safety, Health, and Environmental Considerations In cases of conflict, safety, health, and environmental codes will take precedence over this retrofitting code. Compliance Requirements: Mandatory adherence to thermal performance (R-values), passive design techniques, and efficient mechanical systems. Submission of Building Information Modeling (BIM) showing 50% energy efficiency improvement Key Areas of Focus Building Envelope: Upgrade insulation (e.g., R-value of 13-15 for walls, 30 for roofs) and implement effective shading strategies. Mechanical Systems: Ensure energy-efficient HVAC and appliances; encourage renewable energy use. Water & Lighting Systems: Comply with water heating efficiency standards; implement energy-efficient lighting schemes across different building types
Energy Efficiency Guidelines for Building Envelopes Introduction Purpose: Provide guidelines for insulating building envelopes to improve energy efficiency and reduce heat transfer. Requirements: Establish minimum thermal insulation standards for walls, roofs, floors, and windows. Focus Areas: Emphasize R-value, installation, testing, maintenance, and natural materials. Heat Transfer Dynamics: Influenced by solar gain and indoor-outdoor temperature differences. Key Characteristics: Thermal resistance (U-factor/R-value), air permeability, thermal mass, and exterior surface condition. U-Factor and R-Value U-Factor: Measures heat flow; calculated from temperature differences. R-Value: Indicates thermal resistance; higher values mean better insulation but do not account for air leakage.
Energy Efficiency Guidelines for Building Envelopes Thermal Mass and Heat Capacity Benefits: Higher thermal mass moderates heat transfer; useful in passive solar design. Heat Capacity: Measures heat required to change material temperature, relevant for thermal performance. Cool Roof Systems Functionality: Minimize heat absorption through high solar reflectance, reducing cooling needs and extending lifespan. Benefits: Alleviate urban heat island effects. Indoor Air Quality and Moisture Moisture Control: Essential for preventing mold; requires proper vapor barriers and ventilation. Air Infiltration: Controlling air leaks is vital for energy efficiency. Recommendations for Insulation Wall Insulation: Minimum R-13 for framed walls; R-15.2 for cold climates. Roof Insulation: R-20 above structural decks; R-38 for attics; R-60 for cold/humid climates. Cool Roofs Description: Use high reflectance materials to reduce heat absorption. Design Implications: Lower cooling requirements and enable natural ventilation. Maintenance Regular Checks: Inspect roof membranes and drainage to prevent moisture issues. Material Choices: Use recycled materials with low VOCs for better environmental impact.
Heating, Ventilation, and Air Conditioning (HVAC)-ECBC 2023 Purpose: Enhance energy efficiency in heating, ventilation, and air conditioning systems to reduce energy consumption and costs while improving indoor air quality and occupant comfort. Key Components: Heating: Minimum efficiency standards for equipment (e.g., SEER, EER, AFUE). Ventilation: Requirements for fresh air intake, demand-controlled ventilation, and maintaining indoor air quality. Air Conditioning: Efficiency ratings and performance criteria. Renewable Energy Integration: Encourages the use of solar and geothermal systems, with potential incentives for adoption. Compliance Requirements: Documentation for system design, performance data submission, and ongoing energy monitoring to ensure adherence to code. Future Trends: Adoption of smart technologies and energy recovery systems for enhanced efficiency.
Service Water Heating - ECBC 2023 Introduction: Promotes energy efficiency in water heating for bathing, cleaning, cooking, and laundry. Aims to reduce energy consumption, utility bills, and carbon footprint. Mandatory Requirements: Piping Insulation: Must meet standards in Table 5.1 (Chapter 5). Swimming Pools: Heated pools over 90 F require vapor-retardant covers (R-12 insulation). Exceptions for pools using over 60% solar or recovered energy. Pool heaters must have accessible on-off switches; gas heaters cannot have continuously burning lights. Volunteer Adoption: Encourage solar/renewable energy in centralized systems. Buildings over 420 m should use solar for at least 20% of heating capacity. Code Implementation: Competent Authority to establish testing labs for insulation compliance. Training for lab personnel as per code. Data Collection: Monitor energy conservation through data collection for code updates
The Lighting Chapter of the ECBC 2023 Objectives: Reduce energy consumption and greenhouse gas emissions. Promote sustainable practices. Scope: Applies to interior and exterior lighting; excludes emergency and self-sustained lighting. Key Requirements: Lighting Control: Manual controls for spaces 2,500 ft . Automatic daylight controls for 150W lighting. Automatic shutoff: 20 min after leaving; scheduled shutoff for unoccupied spaces. Power Allowance: Limits based on application (e.g., parking: 0.08 W/ft ). 75% fixtures must have 75 lm/W efficacy. Compliance Paths: Simplified Building Method or Mandatory Provisions with Building Area/Space-by-Space Methods. Verification & Testing: Ensure functionality of occupancy sensors, time switches, and daylight controls. Documentation: Compliance documents must include plans and specifications for review
Electrical Power System Design Guidelines Designing an electrical power system for buildings involves several key steps: Load Requirements: Identify electrical loads (lighting, HVAC, etc.) to determine system size. Power Sources: Evaluate available power sources like the utility grid, generators, and renewable energy. Distribution System: Choose a suitable distribution system based on building size (radial for small, ring/grid for large). Equipment Sizing: Properly size transformers, switchgear, and cables according to load demands. Safety Compliance: Adhere to IEC standards for grounding and protection against electrical hazards. Energy Efficiency: Incorporate energy-saving technologies, such as LED lighting and efficient HVAC systems. Backup Power: Ensure reliable backup power sources for critical systems. Renewable Energy: Integrate renewable energy sources to promote sustainability. Compliance Documentation: Submit detailed plans and specifications for review, ensuring all designs are verified by qualified professionals
Monitoring Devices for Energy and Resource Efficiency Introduction: Monitoring devices are essential for accurately quantifying energy (electricity, fuel) and water usage in buildings, requiring historical data and calibration for accuracy. Electricity Monitoring: Buildings must track total kWh consumption and average power factor monthly. Additional meters should monitor specific loads and systems, including electric vehicle chargers and emergency infrastructure. Gas and Water Monitoring: Natural gas consumption needs monthly tracking via fixed meters, with multi-story buildings requiring separate meters for each floor. Water consumption should also be monitored monthly, with dedicated meters for pools. Generator and Boiler Monitoring: Generator sets must track electricity output and fuel consumption, including additional parameters for larger units. Boilers require monitoring of steam production and fuel usage for efficiency assessments.
Energy Management System - NEECA ECBC 2023 Definition: Geothermal energy harnesses heat from beneath the Earth's surface, offering a renewable resource for heating, cooling, and electricity. Key Applications: Systems Integration: HVAC systems Types: Domestic hot water Shallow Geothermal Energy: Swimming pool heating Building Types: 1.5 m to 400 m depth; ideal for heating and cooling. Deep Geothermal Energy: Residential Over 400 m; used for electricity generation. Commercial Industrial Implementation Considerations: Site Selection: Geological suitability, space, and environmental factors. Building Design: Insulation, orientation, and seamless integration with existing systems. Compliance: Adhere to building codes and regulations; mandate geothermal systems in new constructions. Benefits: Energy efficiency Reduced environmental impact Long-term cost savings
Renewable Energy Introduction: This chapter focuses on integrating renewable energy systems, particularly solar energy, into buildings as part of the Energy Conservation Building Code 2023. Importance: Renewable energy is crucial for sustainable development and reducing reliance on fossil fuels. Solar Energy Guidelines: PV Systems: Minimum installation requirements of 1 kW per Marla for residential and 10 kW for commercial buildings, based on solar potential. Net Metering: Guidelines for connecting to the grid under regulatory frameworks. Standards: Emphasizes compliance with international standards for PV modules, inverters, and batteries to ensure safety and efficiency. Design Considerations: Proper orientation and tilt of solar arrays. Durable and wind-resistant mounting structures. Assessment of shading and roof load capacity. Documentation: Requires submission of compliance documents to demonstrate adherence to building codes.
Energy Management System Introduction This chapter outlines a framework for implementing an Energy Management System (EnMS) based on ISO 50001:2018, focusing on the operational phase of buildings to improve energy performance. Key Points: Scope: Aims to optimize energy use and maintain documentation for energy performance. Responsibilities: Building owners are responsible for EnMS compliance, even if renting or subletting parts of the building. Integration with Building Codes: Combining EnMS with Building Codes enhances energy efficiency in design, construction, and operation. Energy Team: An energy manager leads a dedicated team to implement and maintain the EnMS, ensuring regular meetings for performance review.
Energy Management System Training and Awareness: Staff training is crucial for understanding roles related to energy efficiency. Energy Policy: A formal commitment from management outlining goals for reducing energy consumption and emissions. Energy Baseline: Establishing a baseline for energy use through historical data or audits. Action Plan: Development of specific measures to improve energy efficiency and compliance. Monitoring: Regular tracking of energy performance to identify improvement opportunities. Audits: Conducting internal and external audits to assess compliance and effectiveness. Reporting: An annual report detailing energy use analysis and opportunities for improvement. Documentation: Maintaining comprehensive documentation for all aspects of the EnMS.
Charging Provisions for Electric Vehicles - NEECA ECBC 2023 Electric Vehicle Charging Infrastructure Requirements: New or reconstructed parking structures or lots must install Electric Vehicle Charging Infrastructure (EVCI) if: They include a new off-street parking facility with more than 10 spaces. They expand the parking capacity of an existing facility with 20+ spaces by 30% or more. Site design must accommodate future charging stations, including necessary electrical infrastructure and ventilation. Fuel Stations: Fuel station layouts must include designated parking spaces for electric vehicles, complete with safety measures such as barriers. Table 16.1: EV Charging Requirements: Specifies the percentage of parking spaces required for various land uses, such as: High-rise Residential: 10-5% Retail/Restaurants: 2% Office/Medical: 3% Industrial: 1% Others: 3%
Charging Provisions for Electric Vehicles General Station Requirements: Size: Standard-sized parking spaces are required for charging stations. Equipment Standards: Clearance: Charging equipment must be positioned 12-24 inches from the curb. Protection: Equipment must be secured against potential damage. Signage: Required signage must indicate that spaces are reserved for charging, including relevant charging information and restrictions. Lighting: Adequate site lighting must be provided for charging stations unless charging occurs during the day. Accessible Facilities: Minimum Number of Accessible EV Charging Points: 1 for 50-5 spaces 2 for 100-51 spaces These points should be near building entrances and accessible routes. Charging and Parking: EV charging spaces count towards the total minimum and maximum parking requirements. Spaces are exclusively reserved for electric vehicles unless otherwise specified. Decommissioning: Property owners must restore sites to original condition within 90 days of discontinuing EVCI use. If not completed, NEECA will handle removal at the owner's expense. 3 for 150-101 spaces
WATER REUSE SYSTEMS Introduction: The chapter on Wastewater Reuse in the Energy Conservation Building Code 2023 outlines guidelines for the safe and sustainable use of treated wastewater in buildings, promoting water conservation and reducing reliance on freshwater resources. Key elements include: Objectives: Encouraging non-potable reuse of wastewater (e.g., toilet flushing, irrigation) while ensuring safety through proper treatment and disinfection. Pak-EPA Role: The Pakistan Environmental Protection Agency develops policies and standards, such as the National Environmental Quality Standards for Wastewater. Resource Management: Emphasizes the benefits of water reuse, including reduced pollution and resource savings, with the potential to support significant populations. Design and Installation: Highlights the need for qualified designers and installers, compliance with regulations, and effective monitoring and maintenance of systems. Documentation: Requires thorough compliance documentation to demonstrate adherence to building codes.
Duties of the Provincial Designated Agency (PDA) under NEECA ECBC 2023 The Provincial Designated Agency (PDA) plays a significant role in ensuring compliance with the National Energy Efficiency and Conservation Act (NEECA) and the Energy Conservation Building Code (ECBC) 2023 at the provincial level in Pakistan. The PDA is responsible for overseeing and enforcing energy efficiency measures within their jurisdiction, working to ensure that buildings and construction projects comply with national standards for energy conservation Duties of the Provincial Designated Agency (PDA) under NEECA ECBC 2023 Compliance Enforcement: Monitor and ensure building compliance with ECBC 2023 energy efficiency standards through inspections and audits. Approval & Certification: Review and approve energy compliance documentation; issue compliance certificates and permits. Capacity Building: Provide training and awareness programs for architects, engineers, and contractors on energy-efficient design and ECBC standards.
Duties of the Provincial Designated Agency (PDA) under NEECA ECBC 2023 Promotion of Energy Efficiency: Advocate for energy-efficient building designs, renewable energy integration, and green technologies. Policy Implementation: Implement ECBC 2023 and related energy policies within the province; integrate them into local regulations. Energy Performance Monitoring: Track and report energy performance; support energy audits and improvement initiatives. Support for Technology: Promote energy-efficient technologies and building automation systems. Stakeholder Coordination: Facilitate communication among government agencies, developers, and local authorities. Documentation & Reporting: Maintain compliance records and provide periodic reports to NEECA on progress and impact. R&D Support: Engage in or support research on energy efficiency innovations and best practices.
