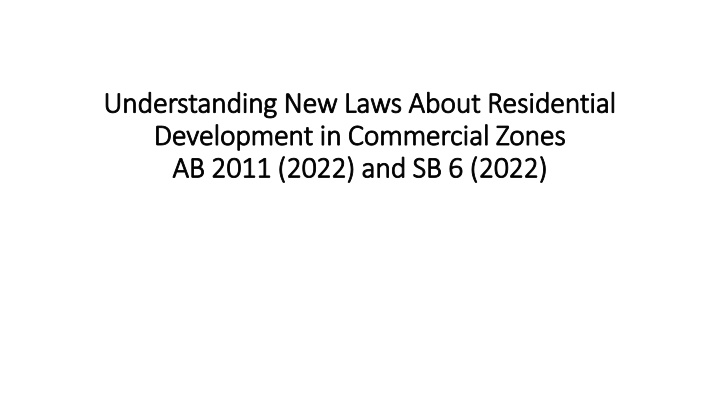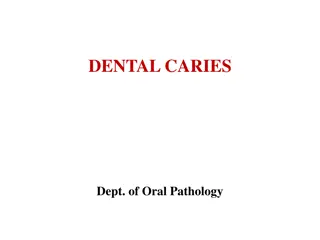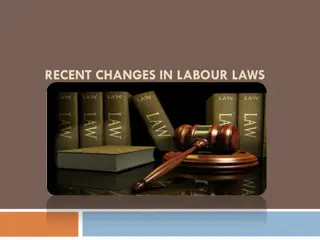New Residential Development Laws in Commercial Zones
The AB 2011 and SB 6 laws pertain to residential development in commercial zones, allowing certain exemptions from local zoning regulations and implementing state standards for housing projects. These laws impact where developments can occur, types of structures that can be built, regulations for cities, rules for developers, and preparation steps. Implementation is set for July 1, 2023, with mandatory labor standards. Understanding the laws' application is crucial, particularly in zones where office, retail, or parking are primary uses.
Download Presentation

Please find below an Image/Link to download the presentation.
The content on the website is provided AS IS for your information and personal use only. It may not be sold, licensed, or shared on other websites without obtaining consent from the author.If you encounter any issues during the download, it is possible that the publisher has removed the file from their server.
You are allowed to download the files provided on this website for personal or commercial use, subject to the condition that they are used lawfully. All files are the property of their respective owners.
The content on the website is provided AS IS for your information and personal use only. It may not be sold, licensed, or shared on other websites without obtaining consent from the author.
E N D
Presentation Transcript
Understanding New Laws About Residential Understanding New Laws About Residential Development in Commercial Zones Development in Commercial Zones AB 2011 (2022) and SB 6 (2022) AB 2011 (2022) and SB 6 (2022)
Using the Template PPT Using the Template PPT Main presentation includes high-level overview of AB 2011 and SB6 Appendix includes more detail to include if needed Update text and add information or local details where indicated to insert or replace DISCLAIMER: This presentation is intended solely as a technical overview of the provisions of AB 2011 (2022). It is not intended to serve as legal advice regarding any jurisdiction's specific policies or any proposed housing development project. Local staff should consult with their city attorney or county counsel when determining the applicability of these provisions to any proposed housing development project in their jurisdiction. Because the laws are so new, the legislative intent of major provisions is still being discussed and this memo may change significantly.
AB 2011 and SB 6 AB 2011 and SB 6 What do the laws say? Where do they apply? What can be built? What can cities regulate? What are the rules that apply for developers? What can you do to prepare? Appendix 3
What do the laws say? What do the laws say? 4
What do the laws say? What do the laws say? The laws allow developments that qualify to partially bypass local zoning rules and use state standards to build housing in zones that allow office, retail or parking Goes into effect July 1, 2023 Labor standards are required 5
Where do the laws apply? Where do the laws apply? 6
Where do the laws apply? Where do the laws apply? Generally, in zones where office, retail or parking are principally permitted uses* *AB 2011 principally permitted use means a use that may occupy more than one-third of the square footage of the site without conditional use permit (CUP) SB 6 does not define principally permitted use 7
Map of Applicable Zones Map of Applicable Zones Insert a map if you have it. Be sure to add alternative text. 8
What sites are eligible? What sites are eligible? AB 2011 Mixed Income Zoned commercial On a wide street Smaller than 20 acres Additional rules (see appendix) AB 2011 Affordable Zoned commercial Additional rules (see appendix) SB 6 Zoned commercial Additional rules (see appendix) 9
What are the site criteria? What are the site criteria? Many other requirements apply 10
What can be built? What can be built? 11
What can be built? What can be built? Affordable multi-family housing Mixed income multi-family house Mixed use with multi-family housing 12
What can be built? (comparison) What can be built? (comparison) AB 2011 Affordable AB 2011 Mixed Income SB 6 Project density must be at or above 20/30 DUA (insert default density for your jx) Density, height and setbacks based on lot size, street width, adjacent uses, access to transit, population Project density must be at or above 20/30 DUA (insert default density for your jx) No maximum density No maximum density No maximum density At least 2/3 residential At least 2/3 residential At least 50% residential 13
Other Project Considerations Other Project Considerations Eligible for density bonus, incentives, concessions, waivers or parking ratios Must comply with SB 330 (Gov. Code 663300(d)) replacement housing requirements even if not in affected city/county 14
What can cities regulate? What can cities regulate? 15
What can cities regulate? What can cities regulate? Implementing ordinances Parcels to exempt (must make findings and reallocate density) Monitoring labor requirements Enforcing relocation assistance 16
Affordability Affordability AB 2011 projects have specified affordability requirements (see appendix) SB 6 projects only need to provide affordability as required by local standards (or by SB 35, if applicable) City may impose higher affordability standards 17
What can you do to prepare? What can you do to prepare? 18
Implementing Ordinance(s) Implementing Ordinance(s) Both bills allow but do not require jurisdictions to adopt implementing ordinances Could adopt: Separate ordinances for each law, or One ordinance that covers options for residential development in zones where commercial, retail, or parking are principally permitted uses 19
Exempting Parcels Exempting Parcels Consider what parcels to exempt Complete environmental review and adopt pending Neighborhood Area Plans before Jan 1, 2024 (NOP must have been issued before Jan 1, 2022) 20
Relocation Requirements Relocation Requirements Determine how to enforce relocation assistance requirements for qualified commercial tenants and displaced residents 21
Labor Requirements Labor Requirements Decide if and how to monitor labor requirements including reviewing reports from developers 22
APPENDIX APPENDIX 23
ABAG AB 2011 & SB 6 Resources ABAG AB 2011 & SB 6 Resources Understanding AB 2011 SB 6 AB 2011 SB 6 Summary of Key Details Webinar: Overview of AB 2011 SB 6 AB 2011 Staff Workplan AB 2011 How-to Review Development Proposals AB 2011 Affordable Project Application Checklist AB 2011 Mixed Income Project Application Checklist Guide to California State Replacement Housing Requirements 24
What do the laws say? (additional details) What do the laws say? (additional details) 25
What else do the laws say? What else do the laws say? Generally, with many exceptions A developer is allowed to build a housing project on a site that is zoned for office/retail/parking and meets other rules Three sets of standards and rules and requirements AB 2011 Mixed Income AB 2011 Affordable SB 6 Goes into effect July 1, 2023 Labor standards are required 26
What are the differences between the laws? What are the differences between the laws? SB 6 is much less prescriptive than AB 2011 SB 6 has stricter labor standards than AB 2011 SB 6 has no specified approval process (unless invoking SB 35) No prescribed review timelines No ministerial process CEQA applies Developers will likely use SB 6 if the project doesn t qualify for AB 2011 See Appendix for more detailed information 27
What can be built? (additional details) What can be built? (additional details) 28
SB 6 Projects SB 6 Projects The project s proposed density must be at or above 20/30 DUA (insert default density for your jx) City cannot apply a maximum density Must comply with other development standards from existing zoning for the site or closest parcel that allows 20/30 DUA (insert default density) whichever is higher density Must comply with all other objective standards for the site Must be at least 50% residential 29
Applying Standards: SB 6 Project Applying Standards: SB 6 Project 32 Moon Ct Proposed density 40 DUA Site zoning allows 20 DUA Objective Standards Closest parcel that allows 40 DUA is 123 Main St Apply zoning, parking, design and ordinances from 123 Main St Comply with all other standards from 17 Sacramento If no zone in city allows 40 DUA, apply standards from zone with the highest residential density 30
AB 2011 100% Affordable Projects AB 2011 100% Affordable Projects The project s proposed density must be at or above 20/30 DUA (insert default density for your jx) City cannot apply a maximum density Must be at least 2/3 residential Must comply with other development standards from existing zoning for the site or closest parcel that allows 20/30 DUA (insert default density) whichever is higher density 31
Applying Standards: 100% Affordable Project Applying Standards: 100% Affordable Project 52 Moon Ct Proposed density 40 DUA Site zoning allows 20 DUA Objective Standards Closest parcel that allows 40 DUA is 123 Main St Apply zoning, parking, design and ordinances from 123 Main St Other Objective Standards: Applied from closest zone that allows project density or higher 32
AB 2011 Mixed Income Projects AB 2011 Mixed Income Projects The density, height and setbacks are prescribed based on multiple factors (lot size, street width, adjacent uses, access to transit, population) City cannot apply a maximum density Proposed density must meet or exceed 30-80 DUA (If your default density is 30 DUA, metropolitan) 20-70 DUA (If your default density is 20 DUA, non-metropolitan) Height limit is 35-65 feet (or currently permitted height if greater) No parking minimums other than for bicycle, EV or spaces available to persons with disabilities Setbacks are complicated Must be at least 2/3 residential 33
Applying Standards: AB 2011 Mixed Income Project Applying Standards: AB 2011 Mixed Income Project 17 Moon Ct: Proposed density 50 DUA Current zoning (commercial) allows 20 DUA, 40 feet 75-foot-wide street Law Defines Density, Height, Parking & Setbacks: Density: Proposal must have a minimum of 30/40 DUA (insert for jx) Height Limit: 40 feet (current zoning allows 40 feet) Other Zoning/Objective Standards: Closest parcel that allows 50 DUA is 123 Main St Apply other standards from 123 Main St If no zone allows 50 DUA, apply standards from zone with the highest residential density See Appendix for Standards 34
What are the rules that apply for developers? What are the rules that apply for developers? 35
What are the rules that apply for developers? What are the rules that apply for developers? Developers must: Meet all site and project criteria (see appendix) Conduct environmental assessment Provide defined levels of affordability Adhere to legally prescribed or existing objective standards Provide notice and relocation assistance for qualified tenants Pay prevailing wage 36
What can you do to prepare? (additional What can you do to prepare? (additional details) details) 37
What can you do to prepare? What can you do to prepare? Pass implementing ordinance(s) Make findings and reallocate units to exempt parcels Create development project applications and review processes that meet legally required timelines Define project site Clarify how closest parcel will be determined Prepare maps of eligible parcels: 1. Where additional density and height may apply 2. By project type that is allowed 38
AB 2011 Recommended Actions AB 2011 Recommended Actions Consider adopting an implementing ordinance Decide if parcels will be exempted, make written findings and designate substitute parcels Create a development project application and review process that fits within the ministerial review timelines Make a plan for tracking projects in Annual Progress Report Complete environmental review and adopt pending Neighborhood Area Plans before Jan 1, 2024 (NOP must have been issued before Jan 1, 2022) 39
SB 6 Recommended Actions SB 6 Recommended Actions Consider adopting an implementing ordinance Decide if parcels will be exempted, how density will be reallocated and make written findings Create development project application Develop review process for projects that may invoke SB 35 40
What do you do when you get an What do you do when you get an application? (additional details) application? (additional details) 41
What do you do when you get an application? What do you do when you get an application? Process and review application within specified timelines 42
Application Process Application Process AB 2011 Review and inform developer of inconsistencies with site and project criteria within 60 or 90 days Process and review for objective standards within 90 or 180 days Exempt from CEQA SB 6 If project invokes SB 35, adhere to that process 43
AB 2011 Ministerial Review Process AB 2011 Ministerial Review Process 44
Site Criteria: AB 2011 Affordable Projects Site Criteria: AB 2011 Affordable Projects Site: In an urban area adjoining urban uses Satisfies SB 35 environmental criteria (Gov. Code Sec. 65913.4(a)(6)(B)-(K)) Complete Phase I environmental assessment and any necessary mitigation If in a neighborhood area plan must permit multi-family housing (subject to adoption deadlines) See Summary of Key Details for full list of criteria 45
Site Criteria: AB 2011 Mixed Income Projects Site Criteria: AB 2011 Mixed Income Projects Meets 100% Affordable criteria, and 20 acres or smaller No residential use within last 10 years No demolition of a historic structure Not zoned for single-family See Summary of Key Details for full list of criteria 46
Affordability: AB 2011 Mixed Income Projects Affordability: AB 2011 Mixed Income Projects Rental Projects 8% very low-income and 5% extremely low-income or 15% low-income 55-year deed restriction Affordable rent per Health & Safety Code Sec. 50053 Owner-Occupied Projects 30% moderate or 15% low-income 45-year deed restriction Affordable housing cost per Health & Safety Code Sec. 50052.5 Local inclusionary rules can set higher levels of affordability (Replace the above with local affordability requirements if higher) 47
Site Criteria: SB 6 Projects Site Criteria: SB 6 Projects Zoning - Office, retail or parking principally permitted use Size - 20 acres or less Not rural - Within an urbanized area/urban cluster (urban areas) Not industrial - Not on or adjoined to site with more than one-third industrial uses 48
Requirements: SB 6 Projects Requirements: SB 6 Projects Affordable housing is NOT required, except to: Satisfy local inclusionary requirement Qualify for SB 35 Prevailing wage and skilled and trained workforce Unless specific bidding process utilized Provide relocation assistance to qualified commercial tenants 100% residential OR mixed-use project with at least 50% of square feet residential Consistent with Plan Bay Area 2050 Check Summary of Key Details for more information 49
Exempting Parcels from AB 2011 Exempting Parcels from AB 2011 May exempt parcels prior to receiving development application IF findings with substantial evidence of: (1) Agency has identified one or more parcels that meet certain specified AB 2011 criteria; (2) If those parcels would not be otherwise eligible for development under AB 2011, agency has permitted parcel to be developed at residential densities above applicable AB 2011 densities (and if mixed income housing project, above applicable AB 2011 heights); AND (3) Development of the parcel(s) will result in: (i) no net loss of the total potential residential density in jurisdiction, (ii) no let loss of the potential residential density of housing affordable to lower income households, and (iii) affirmative furthering of fair housing. 50























