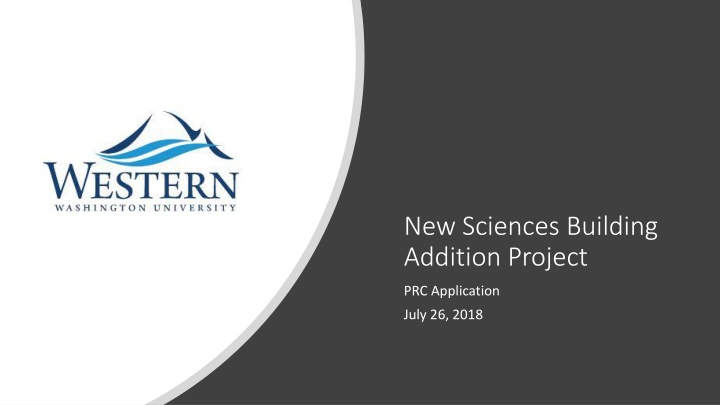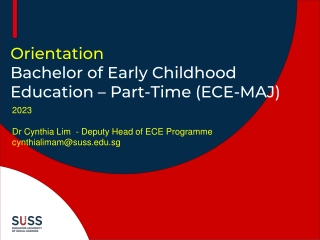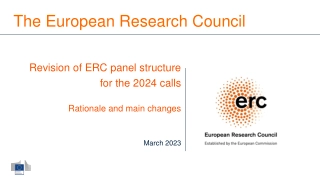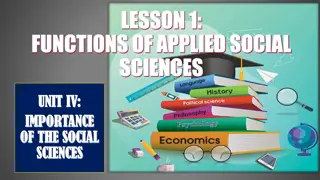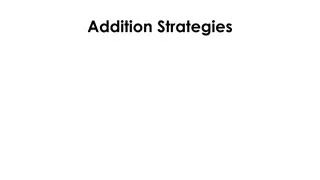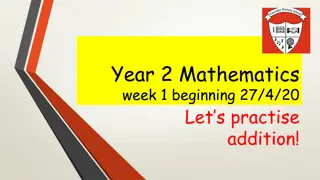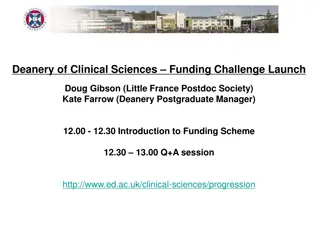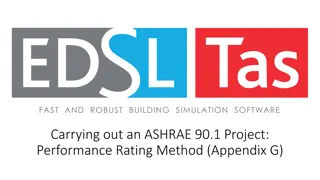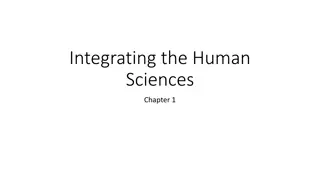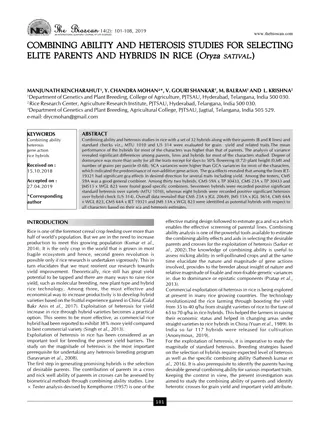New Sciences Building Addition Project Overview
This project involves adding 45,000 GSF of instructional and research space serving STEM education at Western Washington University. Detailed in the application are two siting options, pre-design studies, estimated construction costs, and a commitment to MWBE/Disadvantaged Businesses outreach. The project aims to maximize space efficiently and adhere to national best practices, emphasizing inclusivity and professionalism.
Download Presentation

Please find below an Image/Link to download the presentation.
The content on the website is provided AS IS for your information and personal use only. It may not be sold, licensed, or shared on other websites without obtaining consent from the author.If you encounter any issues during the download, it is possible that the publisher has removed the file from their server.
You are allowed to download the files provided on this website for personal or commercial use, subject to the condition that they are used lawfully. All files are the property of their respective owners.
The content on the website is provided AS IS for your information and personal use only. It may not be sold, licensed, or shared on other websites without obtaining consent from the author.
E N D
Presentation Transcript
New Sciences Building Addition Project PRC Application July 26, 2018
Western Washington University Rick Benner, FAIA University Architect Director Office of Facilities Development and Capital Budget Josh Kavulla, PE, RCDD, NICET FAS II Associate Director Facilities Development and Capital Budget Presenters Mark Nicasio, AIA, NCARB, GGP, GPCP Project Manager Perkins + Will Anthony Gianopoulos, AIA, LEED AP BD+C, DBIA Principal-in-Charge Andy Clinch, AIA, LEED AP BD+C Project Manager
45,000 GSF Instructional and research space serving STEM education Project Overview Maximize space consistent with national best practices Two siting options
Two Siting Options Overall Campus Map
Two Siting Options 1 2
Pre-Design Study Proposed Building Site 1
Pre-Design Study Proposed Building Site 2
Description Cost for Professional Services Estimated project construction costs (including construction contingency) Cost $4,400,000 $45,000,000 Equipment and furnishing costs Contract Administration Costs Contingencies Other related project costs: Plan Review, In-house assist, Art $5,000,000 3,400,000 2,500,000 2,000,000 Project Budget Sales Tax Total 4,200,000 66,500,000
WWU is committed to MWBE/Disadvantaged Businesses outreach with the selected GC/CM team. Develop project aspirational goals and state them in the RFQ. MWBE/ Disadvantaged Businesses In the RFQ process have proposers provide an Inclusion Plan addressing how they propose to met the MWBE/Disadvantaged Businesses goals. Tailor sub packages of work for MWBE/Disadvantaged Businesses.
Question 1a Part 1 Response In Section 1 it states a planned notice-to- proceed date of July, 2018. What NTP is this intended to describe? The Notice to Proceed is referring to the PRC approval to start the selection of the GC/CM team. PRC Question 1
Question 1a Part 2 Response Please submit a schedule in larger size so it is readable. Schedule has been changed to be more readable. PRC Question 1
Question 2 Response Section 4 page 3 identifies the critical importance of the GC/CM involvement in the design phase and to help determine the best site for the project. Attachment A Schedule indicates that the GC/CM will not be selected until after the site has been selected and the SD design phase is completed. Please explain. Schedule was incorrect and has been changed to reflect GC/CM Team onboard for the Schematic Design phase. PRC Question - 2
Event Date Publication of RFP for GC/CM Services August 6, 2018 Informational Meeting August 13, 2018 Proposal submittal deadline from interested GC/CM firms August 27, 2018 Notification of most qualified firms selected to be interviewed August 24, 2018 Project Schedule GC/CM Selection Interviews September 17, 2018 Notification of firms selected to prepare Final Proposal September 18, 2018 Distribution of Request for Final Proposal (RFFP) to bidders September 18, 2018 Final Proposal submittal deadline Selection of firm with highest total score September 27, 2018 Notification of successful and unsuccessful firms September 28, 2018 Preconstruction Work Plan due October 5, 2018 Agreement for Preconstruction Services executed October 12, 2018 GC/CM Preconstruction kickoff October 19, 2018
Event Date Program verification and site selection begins November 2018 Start MC/CM and EC/CM selection process November 2018 Start schematic design Start MC/CM and EC/CM selection process January 2019 Complete MC/CM and EC/CM selection January 2019 Project Schedule Design Schedule Complete schematic design March 2019 Start Design Development April, 2019 Complete Design Development September, 2019 Start Construction Documents October, 2019 Complete Construction Documents April, 2020 Bidding May, 2020 Start Construction July, 2020 Substantial Completion October, 2021 Occupancy December, 2021
Question 1b Response On the Management Plan, Please show the A/E. AE is located in grey box. Perkins + Will is the selected AE for the New Sciences Building Addition. PRC Question - 3
Question 1c PRC Question - 4 In the Construction History, please provide narrative explaining the large amount of cost growth for the CV Renovation project.
Response The Construction History provided in the application pulled numbers from incorrect cells and will be revised for the committee. However, the Carver project did still come in over its initial budget. Cost increased significantly from the 90% complete documents to the 100% complete. PRC Question - 4 The preconstruction services had minimal deconstructive testing. The collapsed or damaged underground utilities running through the site were undocumented by WWU, clash detection was not completed until well into construction. Encountered glass material availability problems followed by a glazer s strike, which in turn caused significant delay.
Question 1d Part 1 PRC Question - 5 What were the lessons learned from the two GC/CM projects previously completed.
Response In our current market, the GMP, MACC negotiation and the Total Contract Cost is not awarded until after the bid packages have all been bid on 100% complete documents including permitting agency modifications needed to obtain the building permit. Increase Preconstruction services for deconstruction investigations to minimize the risk of unforeseen conditions. PRC Question - 5 Use of BIM clash detection to solve problems before they are encountered during the work. Additional oversight of the project in monthly meetings with the project delivery team including the principals of the A/E, GCCM, and WWU to discuss progress and risks to the project success. Use of project management software (e-Builder) by WWU, the A/E and the GC/CM to track and expedite decision-making. Additional review of experience that the design consultant ME, EE, MCCM, and ECCM working in alternative delivery project to help improve the design and construction of the project.
Question 1d Part2 Response Is anyone still on staff from those projects? Rick Benner - Director Sherrie Montgomery - Project Manager Don White - On-Site Construction Representative Dale Krause - On-Site Construction Representative WWU Director of Space Administration Vice President for Business & Financial Affairs, and the Provost PRC Question - 6
Thank you Thank you
