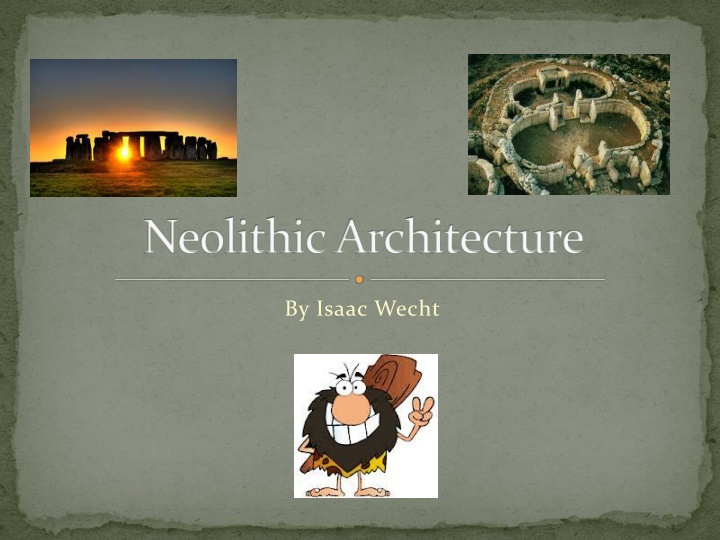Office of Community Development in Mansfield, Ohio
The Office of Community Development located at 30 North Diamond Street, 8th Floor in Mansfield, OH, plays a vital role in improving housing and urban development through funding levels, operating funds allocation, and programs like HOME and CDBG grants.
Download Presentation

Please find below an Image/Link to download the presentation.
The content on the website is provided AS IS for your information and personal use only. It may not be sold, licensed, or shared on other websites without obtaining consent from the author.If you encounter any issues during the download, it is possible that the publisher has removed the file from their server.
You are allowed to download the files provided on this website for personal or commercial use, subject to the condition that they are used lawfully. All files are the property of their respective owners.
The content on the website is provided AS IS for your information and personal use only. It may not be sold, licensed, or shared on other websites without obtaining consent from the author.
E N D
Presentation Transcript
Neolithic Architecture By Isaac Wecht
Background Neolithic architecture refers to structures created between the years 10,000 to 2,000 B.C.E. Most buildings of the time were basic, created out of the materials the architect had (usually stone or wood) and never reaching more then one story.
Neolithic Architecture Distinctive Features: Materials Used (stone, wood, animal hide) Inferior design ( stone-aged , not built for aesthesis or style) Basic tools Neolithic Architecture was used to build mostly residential structures as the humans of the time began to settle down. The earliest architects to have used this style would have been citizens within developing cities such as Mesopotamia.
Styles Longhouse- a long and narrow rectangular structure built from mostly timber and wood products. The longhouse was one of the first forms of permanent settlements. Dartmoor Longhouse- found in Devon, England are believed to have been constructed in the 13th century and continues to be built today out of granite and stone. Pacific North-west Coast- this style is designed with wood and stone. They usually have a toldum pole in front of the structure.
Principles of Design Lines- longhouses use vertical and horizontal lines to give the build support and a longer and wider look. Color and balance- pacific north-west houses use color and balance in their iconic Indian design. Texture- the rough rocky texture of the basic stone structures built in this time give the building a ridged and hard feel and look.
Neolithic Architecture Around the World Neolithic Architecture can be found all around the world but in many different forms. For example, longhouses are mostly located in the Americas were the wood supply was the greatest. Dartmoor longhouses are found in Devon, England. Stonehenge a Neolithic monument is found in Wiltshire, England.























