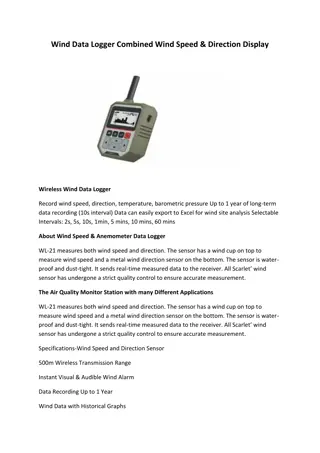
Optimizing Building Performance with Wind Analysis Tools
Explore the use of wind analysis tools in Building Information Modeling (BIM) for improving building performance. Learn about External and Internal airflow analysis, as well as Flow Design in Revit for computational fluid dynamics. Discover the inputs required for energy optimization insights and how these tools help in designing and orienting buildings to enhance airflow efficiency and energy usage.
Download Presentation

Please find below an Image/Link to download the presentation.
The content on the website is provided AS IS for your information and personal use only. It may not be sold, licensed, or shared on other websites without obtaining consent from the author. If you encounter any issues during the download, it is possible that the publisher has removed the file from their server.
You are allowed to download the files provided on this website for personal or commercial use, subject to the condition that they are used lawfully. All files are the property of their respective owners.
The content on the website is provided AS IS for your information and personal use only. It may not be sold, licensed, or shared on other websites without obtaining consent from the author.
E N D
Presentation Transcript
Insight Energy Optimization Insight is an analysis tool that provides information about your building s projected energy use and the energy costs associated with meeting that demand. Insight s Generate tool Insight s Optimize tool
What are the inputs you need What are the inputs you need? ? The building geometry The thermal performance The occupancy of the building The properties of the climate The energy sources available at the building's location
Wind Analysis in BIM External airflow analysis How to mass and orient a new building How to design courtyards What site elements like walls, trees, and landscaping can help improve the wind flow patterns where to place openings estimate the impact of wind Internal airflow analysis What is the expected airflow rate and temperature at a given location of your model active HVAC systems
Flow Design in Revit computational fluid dynamics (CFD) tool that integrates with Autodesk Revit simulate air speeds and pressures around a building site set up the wind tunnel.






















