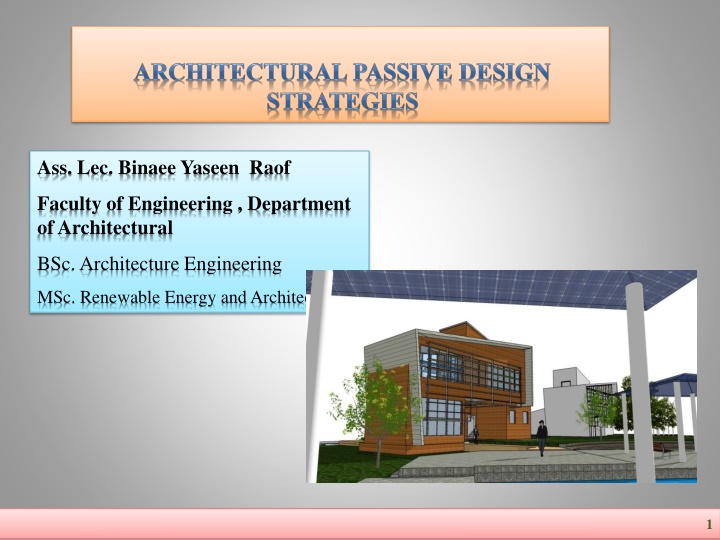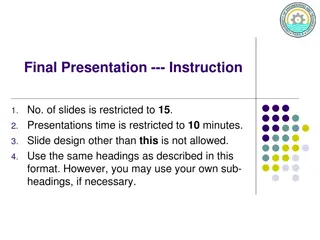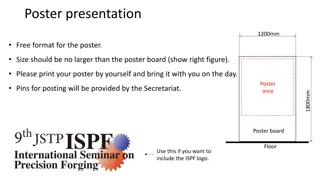
Passive Design Strategies for Energy-Efficient Buildings
This presentation discusses the use of passive design systems in architecture to minimize energy demands for heating and cooling. It covers the types of passive systems, the importance of building orientation in hot dry climates, and cooling strategies like the stack effect and solar chimney. The focus is on achieving visual and thermal comfort while reducing active energy consumption through strategic architectural design choices.
Download Presentation

Please find below an Image/Link to download the presentation.
The content on the website is provided AS IS for your information and personal use only. It may not be sold, licensed, or shared on other websites without obtaining consent from the author. If you encounter any issues during the download, it is possible that the publisher has removed the file from their server.
You are allowed to download the files provided on this website for personal or commercial use, subject to the condition that they are used lawfully. All files are the property of their respective owners.
The content on the website is provided AS IS for your information and personal use only. It may not be sold, licensed, or shared on other websites without obtaining consent from the author.
E N D
Presentation Transcript
Ass. Lec. Binaee Yaseen Raof Faculty of Engineering , Department of Architectural BSc. Architecture Engineering MSc. Renewable Energy and Architecture 1
Objectives: The purpose of using passive design systems Explaining the types of passive system. Designing some types of the system with showing their environmental effect Conclusion and design recommendation for reducing active load. Introduction: The main purpose of architectural passive design is minimizing the energy demands for active heating and cooling system. In passive design provides visual and thermal comfort within the buildings by creating appropriate systems to control heat gains and losses during the whole year. Main types of heat gain (conduction, convection and radiation ) 2
Orientation and block position: The most important point that needs to be consider in hot dry climate region is ventilation and reducing heat gain . Therefore, building orientation depends on the wind directions also solar heat must be considered. The more suitable orientation that is defined is orientating the longest fa ade between 30 and 120 to the prevailing wind direction short axis to east-west for protection from heat gain. (The dominant winds are from the north and northwest in Kurdistan) Wind speed in winter reaches 10 m/s 3
The effect of orientating long axis of the building to the prevailing wind. 4 4
-Cooling strategy: - Stack effect :Happens as a result of having different air pressure, the difference between air temperature and air density is increasing stack effect , cooling air enters through the lower opening of the building and hot air go out by the upper opening. Temperature differences results of the heating by the occupants, lighting and other internal heat source. The ventilation area may be maximized by increasing the vertical distance between the inlet and outlet. 5
Solar chimney: it can use in a hot climate with having high solar radiation , consists of a glazed channel with a black painted chimney and is put at the top of the building. When the chimney is heated by solar radiation it helps increasing natural stack effect which is driven by the difference between the inside and outdoor air temperature with having an opening space at the high and another low opening. 6
-Window and Shading devices The main reason of heat gains in a building is solar gain through windows. window should be placed according the wind direction with considering the sun heat that is not acceptable. For the north and south facades fixed or adjustable horizontally shading devices have positive affect. The east and west facades must have less area of glazing for preventing from solar radiation for reducing heat gain and decreasing cooling load . Energy requirment 4 3.5 3 2.5 MW/h 2 1.5 1 0.5 0 1 2 3 4 5 6 7 8 9 10 11 12 Month 7
-Wind catcher: The main elements in Natural ventilation system are wind tower and earth air tunnel. The design of the wind towers is very complicated. Three are many factors affect air flow such as, average velocity, prevailing wind and seasonal and daily variation of wind speeds They designed to catch the wind from both north and north west sides. When the wind flow from the north, the north inlet enters the air to the tower and other should be closed by a technical detail. The other effective element is small area of water in the end of the wind towers channels. The water is used only in hot seasons when the evaporative ventilation is needed. 8
Conclusion putting the highest blocks in the west and can protect the lower blocks from the sun s radiation south with 5 rotation to east depending on the solar radiation, and facing the wind tower to the north and north- west. Reducing glazing area on the east and west facades using shading devices and overhang roof 1-Position: 2-Orientation: 3-Reducing solar radiation Stack effect wind towers, earth air tunnels and evaporative cooling. Designing green area can produce difference air velocity. 4- Natural ventilation: 9
Thank you. Any question???? 10






















