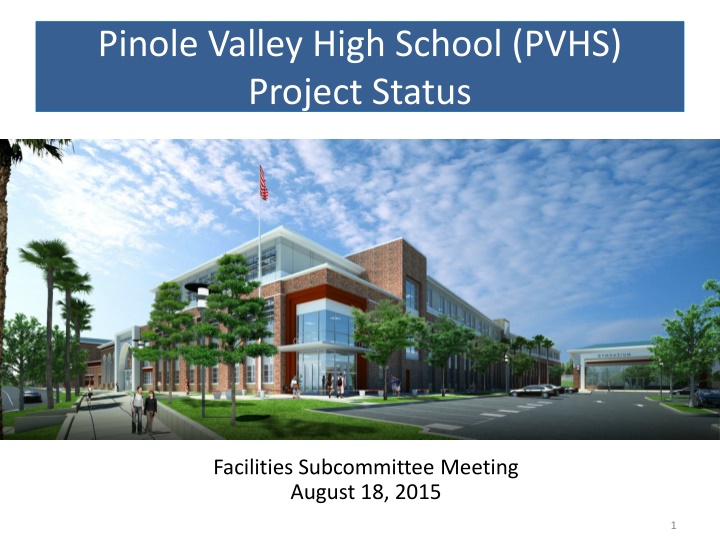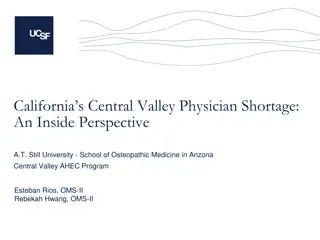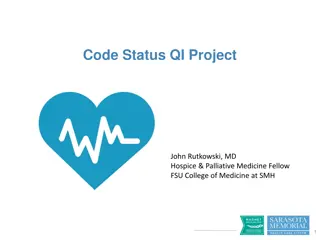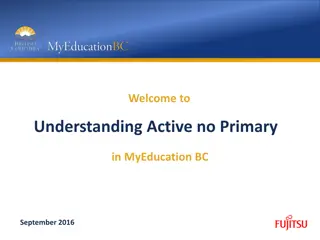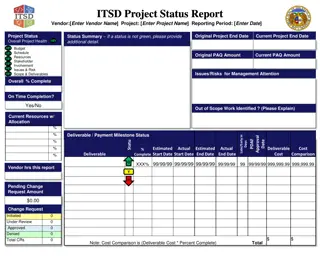Pinole Valley High School (PVHS) Project Status
Pinole Valley High School (PVHS) Project Status Facilities Subcommittee Meeting held on August 18, 2015, discussing anticipated timelines, budget evaluations, DSA approval processes, project bids, construction start dates, and budget considerations. The meeting included updates on costs, timelines, and participant summaries from various stakeholders involved in the project.
Download Presentation

Please find below an Image/Link to download the presentation.
The content on the website is provided AS IS for your information and personal use only. It may not be sold, licensed, or shared on other websites without obtaining consent from the author.If you encounter any issues during the download, it is possible that the publisher has removed the file from their server.
You are allowed to download the files provided on this website for personal or commercial use, subject to the condition that they are used lawfully. All files are the property of their respective owners.
The content on the website is provided AS IS for your information and personal use only. It may not be sold, licensed, or shared on other websites without obtaining consent from the author.
E N D
Presentation Transcript
Pinole Valley High School (PVHS) Project Status Facilities Subcommittee Meeting August 18, 2015 1
PVHS Anticipated Timeline Cost/Budget Evaluation June/July 2015 Cost Efficiency Work Group July 2015 Updated Documents Received August 10, 2015 DSA Back-check/Approval Pre-qualification Process Aug Oct 2015 July Oct 2015 Project Bid Period (Target) Oct Dec 2015 Construction Start (Target) January 2016 Buildings Complete (Construction: 30 mos.) Bid Alternate Fall 2018 Buildings Complete (Construction: 36 mos.) Bid Alternate 2019 Facilities Subcommittee August 18, 2015 2
DSA Approval & WCCUSD Review (Including Cost Efficiencies) Timelines DSA Approval Coordination Meeting DSA Approval/Stamp-out 07/28/15 Back check Pre-Review Meeting Week of 08/24/15* Structural Back check Review Initiated 09/07/15* Balance of Project Review Initiated 09/14/15* Week of 10/02/15* WCCUSDUpdated Progress Drawings Received 08/10/15 08/24/15* WCCUSD Comments in Documents WCCUSD Comments to Architect 09/28/15 10/09/15* 10/12/15 10/21/15* [* Target Date] [ DSA will assess review time required at time of submittal] 3 Facilities Subcommittee August 18, 2015
PVHS Budget Considerations BOE Approved Project Budget $181,900,000 Total (Completed/Current Construction Projects) ($27,370,000) Remaining Phases: Temp Housing Demo, Sports Fields/Courts (Supporting & Hard Costs) ($21,960,000) Remaining Project Budget $132,570,000 Supporting Costs (New Campus) $27,700,000 Construction Cost Available $104,870,000 AOR & District Estimates* (06/11/15 07/01/15) $112,563,245 $122,465,404 Project Balance (Range) ($7,693,000) ($17,595,000) [* Range may reflect scope discrepancies between documents used] Facilities Subcommittee August 18, 2015 4
Cost Efficiency Working Group Summary Participants included: City of Pinole: Debbie Long, Roy Swearingen CBOC: Maureen Toms Pinole Residents: Architect: Jeffrey Rubin, Bertha Rohrbach WLC Architects PVHS Site Representative: Kibby Kleinman, Principal WCCUSD Facilities Staff Program/Design Manager: SGI CM District Chief IOR: PTS (Steve Cayson) Facilities Subcommittee August 18, 2015 5
Cost Efficiency Working Group Summary Meetings occurred July 23rd & July 29 Categories reviewed: Operational (Facilities, M & O) Programmatic/Educational Other Opportunities Other Discussion Topics: Potential Additional Construction Costs Construction Schedule(s) Facilities Subcommittee August 18, 2015 6
Cost Efficiency Working Group Summary Recommendations Operational Limit build-out of clinic space Revise classroom lighting Revise insulation/ thermal requirements Revise acoustical performance of mechanical duct and wall systems (still Ed Code compliant) Eliminate automatic shade controller system Reduce classroom floor boxes from 3 to 2 Replace fluorescent lighting with LED Intrusion, Security, POS, IT, LAN/WAN, EMS Programmatic/ Educational Replacing operable walls with permanent walls (Buildings C & D) Eliminate special drama room features Eliminate stage scrims (backdrop curtains) ($3.5M) + $1.9M = ($1.6M) 7 Facilities Subcommittee August 18, 2015
Cost Efficiency Working Group Summary Other Considerations Operational Revised Quad Space Revise waterproofing standard compliance requirements Replace central mechanical plant with package A/C systems Programmatic/ Educational Building A: Eliminate video production room, scene shop, drama classroom Building A: Eliminate classroom multi-media space Modify garden area Other Recommendations Replace sun shades at buildings C & D with film on glass Replace porcelain tile with cement plaster Items to consider as alternates Replace terrazzo/epoxy flooring with polished concrete Restore brick veneer in lieu of porcelain tile 8 Facilities Subcommittee August 18, 2015
Potential Issues & Concerns Potential Cost Savings Up to $6.9M Potential Design Schedule Impact (*some tasks may be completed during DSA back check/bidding) Up to 16 weeks* DSA Review & Approval Timelines may impact desired construction schedule If bids are over allocated budget, adjustments to budgets may be required Facilities Subcommittee August 18, 2015 9
Recommendations Incorporate Recommendations for Cost Efficiency Bid with Alternates (two schedule options [30 months, 36 months], brick veneer, polished concrete) 10 Facilities Subcommittee August 18, 2015
