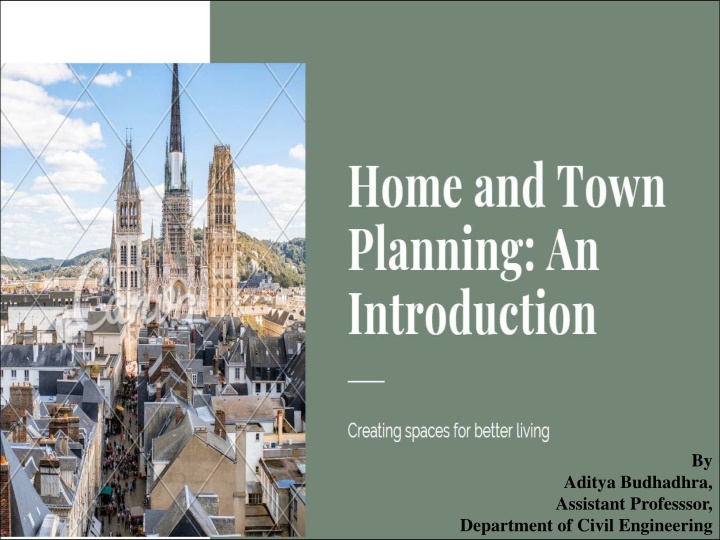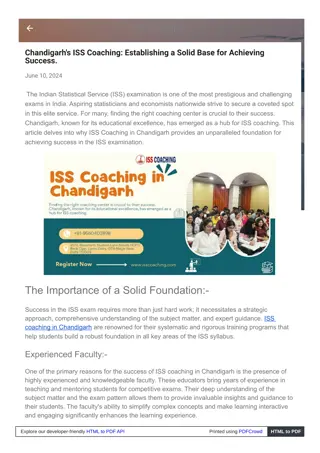
Principles of Architecture and Efficient Town Planning in Chandigarh
Ideas are transformed into reality through technical drawings, leading to the creation of beautiful buildings and spaces. Learn about the objectives and principles of architecture, including optimizing land use, promoting accessibility, ensuring sustainability, and enhancing quality of life. Explore the town planning of Chandigarh, designed by architect Le Corbusier, known for its efficient layout, green spaces, modern infrastructure, and social inclusivity.
Download Presentation

Please find below an Image/Link to download the presentation.
The content on the website is provided AS IS for your information and personal use only. It may not be sold, licensed, or shared on other websites without obtaining consent from the author. If you encounter any issues during the download, it is possible that the publisher has removed the file from their server.
You are allowed to download the files provided on this website for personal or commercial use, subject to the condition that they are used lawfully. All files are the property of their respective owners.
The content on the website is provided AS IS for your information and personal use only. It may not be sold, licensed, or shared on other websites without obtaining consent from the author.
E N D
Presentation Transcript
By Aditya Budhadhra, Assistant Professsor, Department of Civil Engineering
TABLE OF CONTENTS INTRODUCTION OBJECTIVES OF PLANNING PRINCIPLES OF ARCHITECTURE BASIC ELEMENTS OF PLANNING RESIDENTIAL BUILDINGS PRINCIPLES OF PLANNING OF RESIDENTIAL BUILDINGS NATIONAL BUILDING CODE BUILDING BYE LAWS CONCLUSION
INTRODUCTION Ideas are brought into reality through drawing. A beautiful building, a set of apartments, hospitals, schools, cinema halls etc. are all the transformation of ideas into reality through the art of technical drawings. Different places of activities are systematically laid by drawing a line plan. It is then changed into a detailed working drawing, which explains its shape, sizes, material used and location.
OBJECTIVES OF PLANNING The primary objectives of home and town planning include: Optimizing Land Use: Efficiently allocating land for residential, commercial, industrial, recreational, and green spaces to accommodate population growth while preserving natural resources. Promoting Accessibility: Designing communities with accessible transportation networks, amenities, and services to enhance mobility and connectivity for all residents, including those with disabilities. Ensuring Sustainability: Integrating sustainable practices such as energy-efficient building design, green infrastructure, waste management, and renewable energy sources to minimize environmental impact and mitigate climate change. Enhancing Quality of Life: Creating vibrant and healthy neighborhoods with safe streets, green spaces, cultural amenities, and affordable housing options to improve residents' overall well-being and social cohesion.
CHANDIGARH TOWN PLAN ARCHITECH LE-CORBUSIER
Chandigarh citys efficient town planning has numerous advantages that have contributed to its reputation as one of the most well-planned cities in India Efficient Layout Zoning for Functionality Green Spaces and Urban Design Modern Infrastructure Architectural Landmarks Social Inclusivity Sustainable Development Safety and Security
PRINCIPLES OF ARCHITECTURE Five Basic Principles: Functional planning. Structural durability. Essential services. Outward appearance i.e. aesthetics Economy.
1. FUNCTIONAL PLANNING The best utilization of spaces according to needs is aimed at while planning a building. Thus it is important that the purpose for which a building is to determined first. Normally buildings serve as residential, educational, factories, offices, station for railways, hospitals, markets, recreational activities, airports, ship yards etc. Thus function forms the shape and planning of the building.
2. STRUCTURAL DURABILITY A building is required to be durable and strong. It is the job of a structural design engineer to decide the type of construction to be adopted. A building can be made with load bearing walls, R.C.C , steel or wooden frames depending upon its structural durability. 3. ESSENTIAL SERVICES Sanitary, water, electricity, heat and sound-insulation fittings form the essential services of a building. Provision is thus made to accommodate these services without causing any loss to the utility of the building.
4. OUTWARD APPEARANCE Efforts are made to make a building look beautiful and lively. It is so designed that its suits to its surroundings. 5. ECONOMY A building is always planned and designed as an economical structure. To ascertain this, estimate of quantities are worked out and abstract of cost is prepared.
Basic Elements of Planning Residential Buildings 1. Living area (main places in a residential building where family members and friends meet, sit, relax and entertain). 2. Sleeping area(This area is provided for sleeping and relaxing). 3. Service area(This area is used for daily services like cooking, eating, cleaning, bathing etc). 4. Other areas depending upon the profession of the inhabitants or circulation area(Verandah, passages, galleries, corridors, porches, staircase lobby come under these areas).
PRINCIPLES OF PLANNING RESIDENTIAL BUILDINGS 1.ASPECT: Placement of different rooms of house in accordance with our activities at different hours of day. Rooms should get enough sunlight and air, which gives Cheerful atmosphere Comfort Hygienic condition A room which receives light & air from particular direction is said to have 'aspect' of that direction.
Room Recommended aspect Influencing factor Bed SW-W-NW To receive plentiful of breeze in summer Kitchen E and rarely NE To receive morning sun which is germicidal. It purifies air. It should be well illuminated and cool at afternoon. Dining SE-S-SW Proximity of Kitchen. It should be cool. Drawing SE-S-SW-W Adequate natural lighting during winter. Reading N-NW Light from north being diffused and evenly distributed and cool. Store NW-N-NE Dark and cool
2. PROSPECT: It refers to view as seen of the outside from the windows and doors in external walls It is determined by view as desired from certain rooms of house View of the garden or a nearby hill At the same time, it is naturally intended to conceal some undesirable views 3. PRIVACY: Privacy can be of Sight (bath, w/c) Sound (confidential discussion, study room) Both sight and sound (bed room) It broadly classified in two categories i.e. Internal privacy External privacy
Internal privacy: it is privacy within building, it can be achieved by Correct positioning of doors and openings of shutters Proper grouping of rooms Providing buffer area between bed room and other rooms Vertical segregation of rooms i.e., by providing drawing, dining, kitchen, toilet at GF and bedroom and toilet at FF External privacy: it is privacy of whole building with reference to surroundings (buildings and road). It can be achieved by: Compound wall to a height of 1.35 to 1.5 m. Planting trees along compound wall (acts as sound & sight barrier) Providing screen walls, curtain walls etc.
4. FURNITURE REQUIREMENT: Planner should know how much space is needed by each function Room sizes can be completed on basis of permanent furniture to be used It's dimensions and arrangement Clearance for circulation 5. ROOMINESS: It is feeling created after a room is well- furnished with all permanent furniture as spacious and well- planned. Max use of a room with min possible dimensions Rectangular room gives better outlook compare to square room of same floor area.
Length/breadth ratio of 1.2 to 1.5 is desirable When it exceeds 2, it creates tunnel like feeling Similarly height also plays important role Light colors create effect of more space Light and dark color for different walls of same room will reduce effect of less width and more length
6. GROUPING: It is arrangement of different rooms with reference to their functions, it improves comfort, privacy and convenience and minimizes circulation Points to be considered Verandah adjacent to drawing room Dining room close to kitchen Bed room, toilet and dressing room grouped together Bath and w/c should be nearer to each other Staircase should be easily accessible from all rooms w/c should be away from dining, psychological feeling of being away from insanitary place
7. CIRCULATION: it is access into or out of a room, it is internal movement inside a building Circulation area shall be straight, short, bright, lighted both day and night, well ventilated and free from obstructions It should not affect privacy nor interfere with utility It is of two types Horizontal-circulation within same floor Vertical-circulation between different floors
8. SANITATION: it is provision and upkeep of various components of house to keep inmates cheerful and free from disease Factors influencing sanitation are Lighting Ventilation Cleanliness Lighting: natural sunlight or artificial
9. VENTILATION: A system of supplying or removing air by natural or mechanical means to or from any enclosed space to create and maintain comfortable condition Orientation of building and location of windows help in providing proper ventilation Basic requirements in ventilation Sensation of comfort Reduction in humidity Removal of heat Proper supply of oxygen Reduction of dust
There are two methods of ventilation Natural: suitable for houses and flats, achieved by designing windows and ventilators opposite to each other. Artificial: necessary if room is to be occupied by more than 50 persons or where space per occupant is less than 3 m3, it is achieved by exhaust system of supply system.
10. CLEANLINESS Dust: Harbours bacteria Creates health problems Makes surfaces dull Floors shall be smooth, impervious, non- absorbing, uniformly sloping Dampness: Walls and floors shall be damp-proof Kitchen, bath and w/c shall be drained off quickly
11.FLEXIBILITY: a room which is planned for one function be used for other, if so required. It is ease with which a room designated for a particular activity can accommodate more load temporarily or may supplement activity of another room As drawing room used as guest bed room Kitchen as additional dining room etc.
12.ELEGANCE: is grand appearance of a building, mainly owing to the elevation which in turn depends on plan Depends on: Elevated site Architecture Neighbourhood Conformity with nature Adjoining building and relative placement
A better elegance can be obtained by Superior building materials for facing -like paint, glass, timber, polished stones -granite, marble, mosaic etc. Providing projections -like sunshades, balconies, porch etc. Providing bay windows, corner windows etc. 13. ECONOMY: building should have min floor area with max utility It should not achieved at the cost of strength Only with proper planning and utility of space being maximized (passage being minimized)
It Can be achieved by Simple elevation Dispensing of porches, balconies, lobbies Reducing storey height Reducing no of steps of stairs Standardization of sizes of various components and materials
NATIONAL BUILDING CODE set of guidelines and standards established by a country's government to regulate the design, construction, and occupancy of buildings. aims to ensure the safety, health, and welfare of building occupants and the public at large. compliance with the National Building Code is often mandatory for architects, engineers, builders, and other professionals involved in construction projects. covers aspects such as structural design, fire safety, plumbing, electrical systems, accessibility, and other building-related concerns While the NBC serves as a baseline, local authorities may have the discretion to amend or supplement it based on regional needs and conditions.
BUILDING BYE LAWS local building regulations or ordinances, are rules and regulations enacted by municipal or local governments within a specific jurisdiction. to address local conditions, cultural considerations, and community needs. Building bylaws typically expand upon the requirements outlined in the NBC and may include additional provisions related to zoning, setbacks, building heights, land use, parking, environmental considerations, and aesthetic standards.
Some common building bye laws incorported by local authorities are Zoning Regulations Building Height and Setback Requirements Minimum Lot Size and Coverage Parking Standards Fencing and Screening Requirements Open Space and Landscape Standards Environmental and Sustainability Measures etc.
CONCLUSION We can say proper home and town planning in essential due to following reasons Community Well-being Quality of Life Sustainability Resilience Economic Development Adaptability Vision for the Future






















