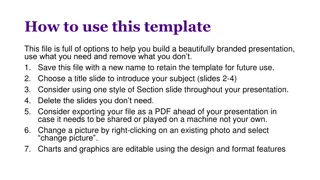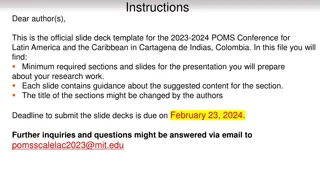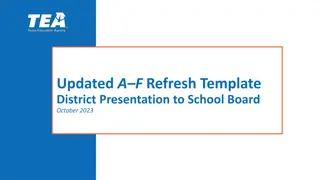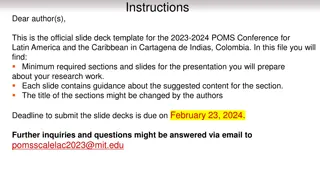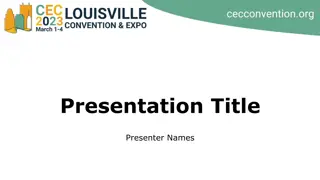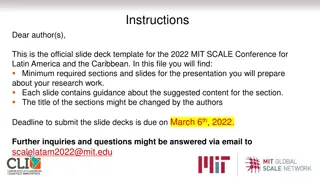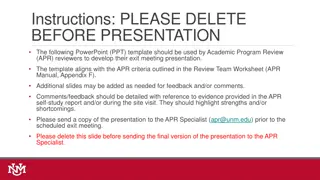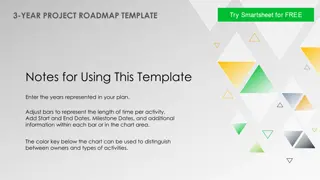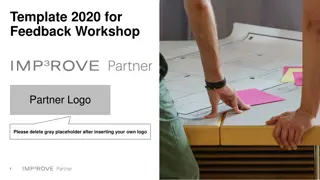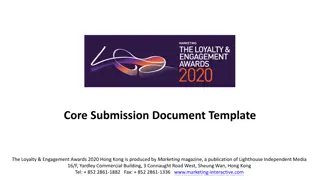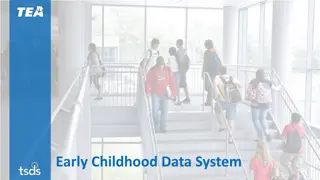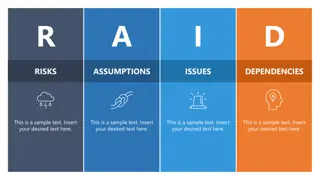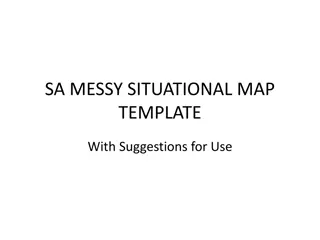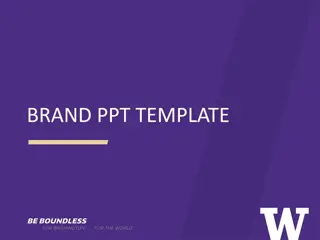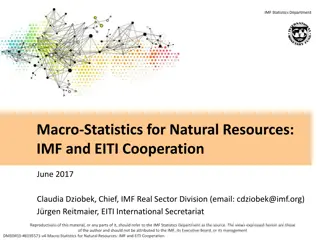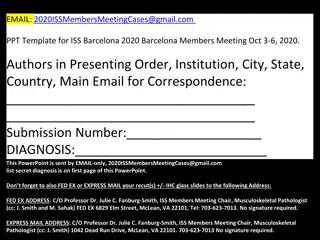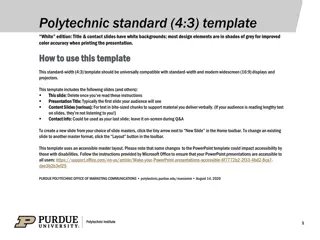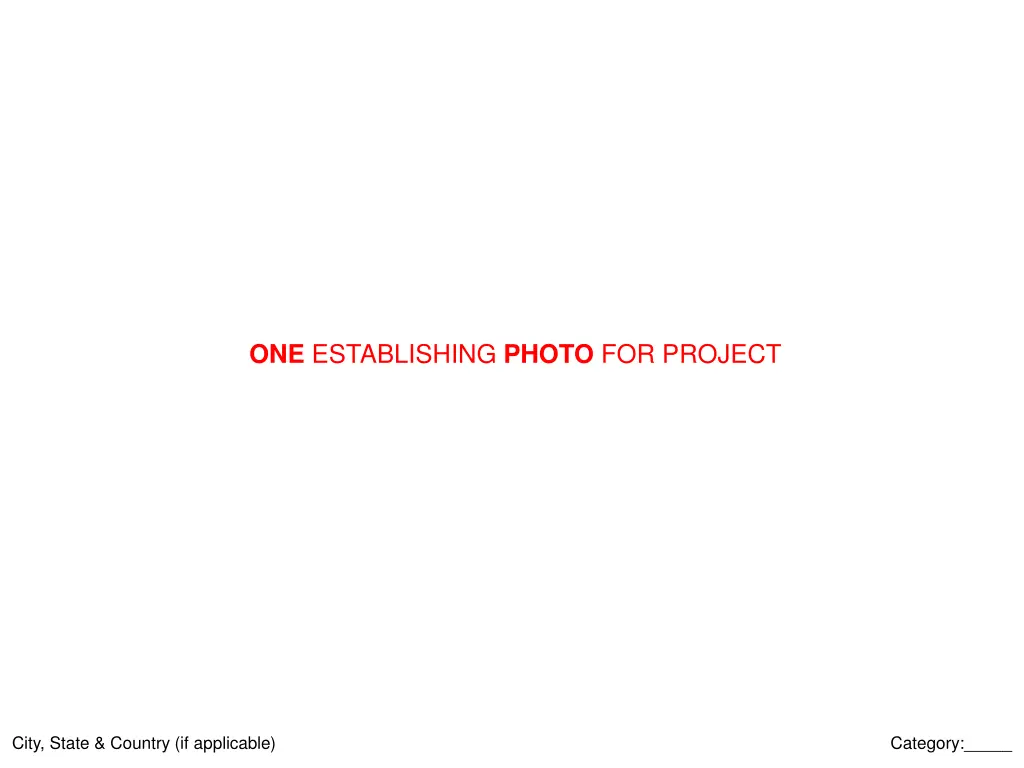
Project Establishing Photo and Description
"Explore a project's establishing photo and detailed description including site conditions, program, design intent, challenges, and solutions. View sustainability diagrams and more for this innovative project." (223 characters)
Download Presentation

Please find below an Image/Link to download the presentation.
The content on the website is provided AS IS for your information and personal use only. It may not be sold, licensed, or shared on other websites without obtaining consent from the author. If you encounter any issues during the download, it is possible that the publisher has removed the file from their server.
You are allowed to download the files provided on this website for personal or commercial use, subject to the condition that they are used lawfully. All files are the property of their respective owners.
The content on the website is provided AS IS for your information and personal use only. It may not be sold, licensed, or shared on other websites without obtaining consent from the author.
E N D
Presentation Transcript
ONE ESTABLISHING PHOTO FOR PROJECT City, State & Country (if applicable) Category:_____
PROJECT DATE: PROJECT SIZE: SITE CONDITIONS: PROGRAM: DESIGN INTENT: PROJECT DESCRIPTION: 250 words or fewer- describing site conditions, program, gross building area, program area, design intent, challenges and solutions, cost/SF and year of completion. (Any additional information can be added in Project Technical Information - Narrative Bullet Points.) TEXT: Arial font, 12 pt. to be viewed by jurors from a minimum of 10 distance. IMAGE: Optional on this slide. All TEXT and IMAGES in this presentation are for BLIND JURY REVIEW No references to project architects, designers, etc. are acceptable. City, State + Country City, State & Country (if applicable) Category:_____ Submittal Number ___ & Category __
SITE PLAN REQUIRED. Include: North arrow, scale, gross building area, and program area. City, State & Country (if applicable) Category:_____
SUSTAINABILITY DIAGRAMS - IMAGE SLIDE (optional but strongly suggested). Include diagram(s) summarizing sustainability measures (ie: floor plans, sections). City, State & Country (if applicable) City, State & Country (if applicable) Submittal Number: __ Category:_____ Category:_____
IMAGE SLIDENO MORE THAN 2 IMAGES PER SLIDE City, State & Country (if applicable) Category:_____
IMAGE SLIDENO MORE THAN 2 IMAGES PER SLIDE City, State & Country (if applicable) Category:_____
IMAGE SLIDENO MORE THAN 2 IMAGES PER SLIDE City, State & Country (if applicable) Category:_____
IMAGE SLIDENO MORE THAN 2 IMAGES PER SLIDE City, State & Country (if applicable) Category:_____
IMAGE SLIDENO MORE THAN 2 IMAGES PER SLIDE City, State & Country (if applicable) Category:_____
IMAGE SLIDENO MORE THAN 2 IMAGES PER SLIDE EXPORT FINAL PRESENTATION AS PDF DOCUMENT PDF Does NOT need a specific naming convention City, State & Country (if applicable) Category:_____

