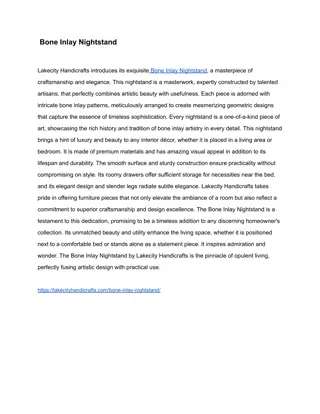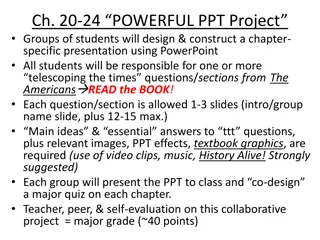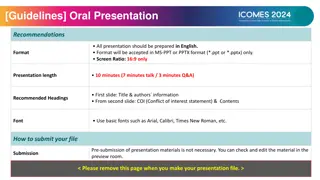
Residential Layout Planning and Constructive Alignment for Basic Electricity Course
"Explore the principles of residential layout planning and constructive alignment in the Basic Electricity & Magnetism course. Understand assessment methods, learning outcomes, and delivery methods related to residential neighborhood development. Dive into physical, biological, and cultural aspects for comprehensive planning."
Download Presentation

Please find below an Image/Link to download the presentation.
The content on the website is provided AS IS for your information and personal use only. It may not be sold, licensed, or shared on other websites without obtaining consent from the author. If you encounter any issues during the download, it is possible that the publisher has removed the file from their server.
You are allowed to download the files provided on this website for personal or commercial use, subject to the condition that they are used lawfully. All files are the property of their respective owners.
The content on the website is provided AS IS for your information and personal use only. It may not be sold, licensed, or shared on other websites without obtaining consent from the author.
E N D
Presentation Transcript
Diploma in Town and regional Planning Faculty of Architecture Planning and Surveying TPS150 Residential Layout Planning (6 credit hours) Nur Shaffiqa Binti Muhammad Soffian
CONSTRUCTIVE ALIGNMENT FOR BASIC ELECTRICITY & MAGNETISM COURSE (6 CREDITS) CPS150 Residential Layout Planning (before) Assessment Method / Component Written Tests & Alternative Assessment Student Learning Time (SLT) Course Learning Outcomes (CLOs) Delivery Method Specific Task and the Related MQF LOD Attribute MQF LOD No. Project Presentation Identify the planning principles, concepts and guidelines of residential neighbourhood development. (C1) MQF LOD1/ PLO1 Studio, Lecture 15% 1 This CLO follow MOHE instead of MQF. Analyse the site condition in terms of physical, biological and cultural aspects. (C4) MQF LOD3/ PLO3 Studio, Lecture, Field Study 30% 2 2
CONSTRUCTIVE ALIGNMENT FOR BASIC ELECTRICITY & MAGNETISM COURSE (6 CREDITS) Assessment Method / Component Written Tests & Alternative Assessment Student Learning Time (SLT) Course Learning Outcomes (CLOs) Delivery Method Specific Task and the Related MQF LOD Attribute MQF LOD No. Project Presentation Just assess on practical skill (sketching) without assessing their problem solving and scientific skill from previous task Display the conceptual plan for the residential neighbourhood development. (P2) MQF LOD2/ PLO2 0% Studio, Lecture (Folio) 2 Construct the residential neighbourhood layout according to the planning design principles and residential guidelines. (P3) MQF LOD2/ PLO2 Studio, Lecture 15% 3 100% 240 hours TOTAL 35% 55% 10%
CONSTRUCTIVE ALIGNMENT FOR BASIC ELECTRICITY & MAGNETISM COURSE (6 CREDITS) TPS150 Residential Layout Planning (after) Assessment Method / Component Student Learning Time (SLT) Course Learning Outcomes (CLOs) Delivery Method Specific Task and the Related MQF LOD Attribute MQF LOD Written Tests & Alternative Assessment No. Project Presentation Students are required to describe the elements of residential neighbourhood development based on planning principles, planning standards, neighbourhood theories and concepts. Students also need to translate the residential design principles and residential guidelines into suitable folio to show the students understanding. Recognise the planning principles, planning standards, concepts and guidelines of residential neighbourhood development. (C1) MQF LOD1/ PLO1 Collaborative Learning; Flipped Class 15% (Folio) 34 hours 1 Students are required to conduct the site visit and site analysis on the given area which. Students then need to produce plans and illustrations to support the analysis. Students need to do oral communication and writing communication. Report verbally and in writing the site condition in terms of physical, biological and cultural aspects. (A2) MQF LOD5/ PLO5 Field work (report and presentation) 20% (Folio) 10% 70 hours 2 4
CONSTRUCTIVE ALIGNMENT FOR BASIC ELECTRICITY & MAGNETISM COURSE (6 CREDITS) Assessment Method / Component Written Tests & Alternative Assessment Student Learning Time (SLT) Course Learning Outcomes (CLOs) Delivery Method Specific Task and the Related MQF LOD Attribute MQF LOD No. Project Presentation Illustrate the conceptual plan for the residential neighbourhood development. (C3) Students are required to prepare the concept plan based on the understanding of conceptual research and site analysis. MQF LOD6/ PLO6 35 hours Flipped class 15% 3 Construct the residential neighbourhood layout and comply with the planning design principles, standards and residential guidelines. (P3) Students are required to prepare and design the layout plan based on the concept plan produced previously. The layout plan should be drawn manually in scale of 1:1250 to 1:2000. The final layout plan needs to be coloured based on the standard land use classification codes. 100% MQF LOD2/ PLO2 Flipped class, simulation through AutoCAD 101 hours 40% 2 240 hours TOTAL 35% 55% 10%






















