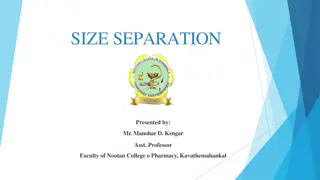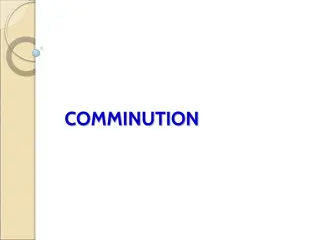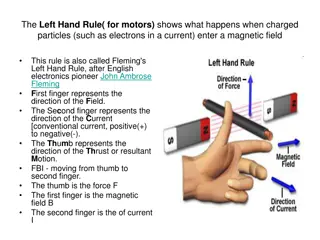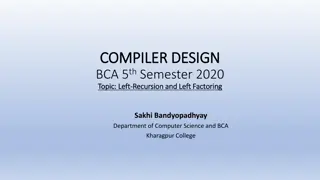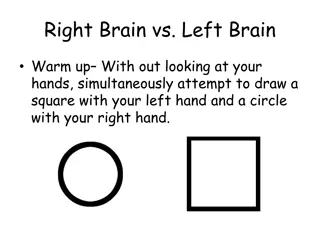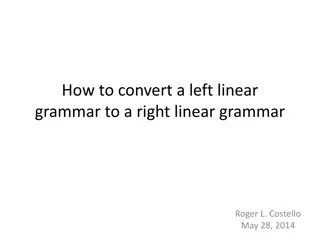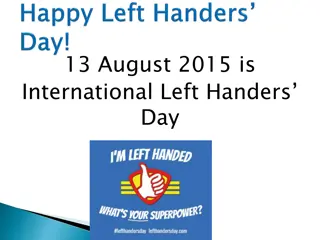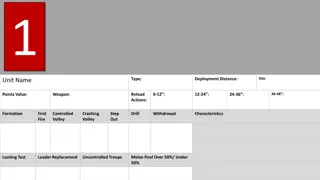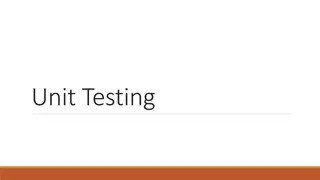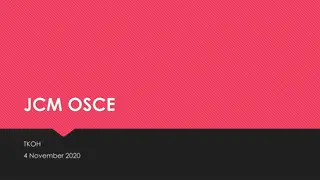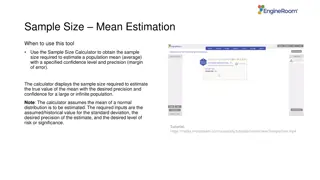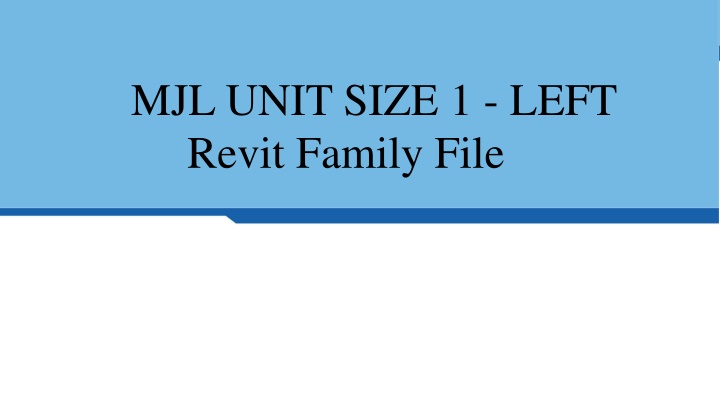
Revit Family File Images for Unit Dimensions and Connections
Explore a collection of detailed images showcasing dimensions and connections for various units in Revit families, including left unit sizes, standard dimensions, cabinet configurations, pipe connections, electrical connectors, and condensate pumps. From cabinet variations to bracket and pump specifications, these visuals provide valuable insights for design and installation processes.
Download Presentation

Please find below an Image/Link to download the presentation.
The content on the website is provided AS IS for your information and personal use only. It may not be sold, licensed, or shared on other websites without obtaining consent from the author. If you encounter any issues during the download, it is possible that the publisher has removed the file from their server.
You are allowed to download the files provided on this website for personal or commercial use, subject to the condition that they are used lawfully. All files are the property of their respective owners.
The content on the website is provided AS IS for your information and personal use only. It may not be sold, licensed, or shared on other websites without obtaining consent from the author.
E N D
Presentation Transcript
MJL UNIT SIZE 1 - LEFT Revit Family File
MJL UNIT ELECTRICAL CONNECTION ELECTRICAL CONNECTOR 9
CONDENSATE PUMP FOR VERTICAL UNIT CONDENSATE PUMP 10
CONDENSATE PUMP FOR HORIZONTAL UNIT CONDENSATE PUMP 11
SERVICE AREA 18
THANK YOU 19


